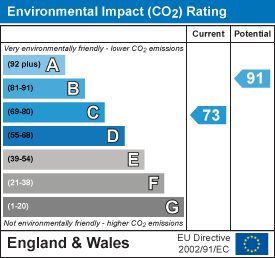Firmin & Co
381 Eastfield Road
Peterborough
Cambridgeshire
PE1 4RA
Mardale Gardens, Gunthorpe, Peterborough
Offers over £210,000
2 Bedroom House - Semi-Detached
- Modern Semi Detached House
- Two Bedrooms
- Lounge/Diner
- Re-Fitted Kitchen
- Re-Fitted Shower Room
- Single Garage & Parking
- Enclosed Rear Garden
- Ideal First Time Home
- Popular Location
- Mortgage Advice Available in Branch
** Boasting a Re-Fitted Kitchen & Shower Room is this lovely presented two bedroom, semi detached family home. An ideal first time home or as an investment opportunity, this delightful property is situated within a popular location within Gunthorpe, benefitting also from a single garage with parking and an enclosed rear garden. Viewing therefore is highly recommended.
Entering from the front, you lead into a light & airy hallway, with tiled flooring, with access to the side into the kitchen area, door from the hallway leads into a good size lounge/diner with wood effect flooring, with open plan stairs to the first floor, retro style radiator with double glazed window over looks the rear garden with part glazed door providing access into the rear garden. Re-fitted kitchen to the front of the property, comprises a modern range of wall and floor level fitted units with ample worktop surfaces, with an inset stainless steel, single drainer sink unit with mixer tap with storage under, in addition there is an integrated built in oven with four ring fitted hob with extractor hood over, space and plumbing for a washing machine with space also available for a fridge/freezer, a replacement wall mounted central heating combination boiler and double glazed window overlooking the front aspect.
Upstairs, access to a built in cupboard with doors leading to, the main bedroom with a useful storage cupboard over the stairs with fitted hanging rails and shelving, retro style radiator and a double glazed window to the rear aspect, second bedroom offers, a double glazed window to the front aspect and a further retro style radiator. lastly finishing off the accommodation is a re-fitted shower suite, comprising of a walk in double shower cubicle with overhead rain drop shower head with further hand shower attachment, vanity wash hand basin with mixer tap with storage under and a WC. Fully tiled walls and flooring, heated chrome towel radiator and a double glazed window to the front aspect.
Outside, to the front, open plan frontage with parking space, with gated access to the side of the property that leads into the rear garden. An enclosed low maintenance patio rear garden which is enclosed by brick walling and wooden fencing, with various flower beds and bushes. from the garden, courtesy door leads into the rear of the garage with power & lighting, an up & over door with gravelled parking to the front.
Tenure: Freehold
Council Tax Band: B
Entrance Hall:
Lounge/Diner:
4.95m x 3.82m (16'2" x 12'6")
Kitchen:
2.06m x 2.69m (6'9" x 8'9")
First Floor & Landing:
Bedroom 1:
3.42m x 2.84m (11'2" x 9'3")
Bedroom 2:
3.59m x 2.03m (11'9" x 6'7")
Shower Room:
Garage:
5.10m x 2.30m (16'8" x 7'6")
Energy Efficiency and Environmental Impact


Although these particulars are thought to be materially correct their accuracy cannot be guaranteed and they do not form part of any contract.
Property data and search facilities supplied by www.vebra.com











