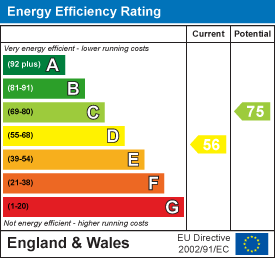
23 Coleshill Road
Birmingham
West Midlands
B36 8DT
Ermington Crescent, Castle Bromwich, Birmingham
Price £249,995
3 Bedroom House - Semi-Detached
An extended, freehold, 3 bedroom semi detached family residence, benefiting from a substantial extended conservatory and a converted side garage which now provides an extended kitchen and dining area. The original (small kitchen) now being a utility area.
Other benefits include gas fired central heating, UPVC double glazing and off road parking to the front.
No upward chain.
Ermington Crescent is located off Chipperfield Road which runs off the main Coleshill Road Hodge Hill.
The property stands well back from the roadway behind a neat and well maintained foregarden and enlarged tarmacadam vehicular driveway that provides off road parking space for multiple vehicles.
The property is built of traditional two storey brick construction and is surmounted by pitched tiled roof having full height bay to the front elevation.
THE PROPERTY BRIEFLY COMPRISES
ON THE GROUND FLOOR
PORCH ENTRANCE
UPVC double glazed door and window, ceramic tiled floor.
UPVC FRONT DOOR LEADING TO
RECEPTION HALL
Single panel central heating radiator, understairs storage cupboard.
THROUGH LOUNGE
7.95m x 3.00m (26'1 x 9'10)Ornate Adams style feature fireplace with electric fire, 2 twin panel central heating radiators, UPVC double glazed bay window.
OPENING INTO EXTENDED CONSERVATORY
2.95m x 2.79m (9'8 x 9'2)Laminated flooring. Brick built base with UPVC double glazed double doors and windows.
ORIGINAL KITCHEN NOW UTILITY (REAR)
2.16m x 1.98m (7'1 x 6'6)Ceramic tiled floor, double door and 4 drawer base unit, corner double door and single door wall unit with side display shelving. UPVC double glazed window.
EXTENDED KITCHEN (REAR)
5.36m x 1.55m (17'7 x 5'1)Ceramic tiled floor, single drainer sink unit with mixer taps and double door base unit below.
Further 2 single door base units, 2 single door wall units, gas cooker point, plumbing for automatic washing machine. UPVC double glazed windows and door to outside. Single panel central heating radiator.
OPENING INTO
DINING AREA (FRONT)
4.06m x 1.98m (13'4 x 6'6)The former side garage now with ceramic tiled floor, door opening to the front.
ON THE FIRST FLOOR
LANDING
Airing cupboard with Vaillant gas fired central heating boiler. UPVC double glazed window.
BEDROOM 1 (FRONT)
4.14m into bay x 2.97m (13'7 into bay x 9'9)Laminated flooring, UPVC double glazed window, single panel central heating radiator, sliding mirror fronted 3 door wardrobe.
BEDROOM 2 (REAR)
3.61m x 3.00m (11'10 x 9'10)Laminated flooring, range of built in wardrobes and bedroom furniture. Single panel central heating radiator, UPVC double glazed window.
BEDROOM 3 (REAR)
2.18m x 2.01m (7'2 x 6'7)Single panel central heating radiator, UPVC double glazed window.
TILED BATHROOM (FRONT)
2.06m x 1.68m (6'9 x 5'6)Ceramic tiled floor, panelled in bath with Triton shower fitment over. Pedestal wash hand basin, low flush w.c. heated towel rail, UPVC double glazed window.
OUTSIDE
Paved patio.
Well maintained lawned rear garden with fenced borders.
COUNCIL TAX BAND:
This Property falls into Birmingham Council Tax Band C Council Tax Payable Per Annum £1,988.44 Year 2025/26.
Energy Efficiency and Environmental Impact

Although these particulars are thought to be materially correct their accuracy cannot be guaranteed and they do not form part of any contract.
Property data and search facilities supplied by www.vebra.com









