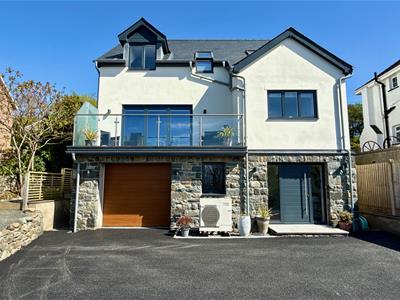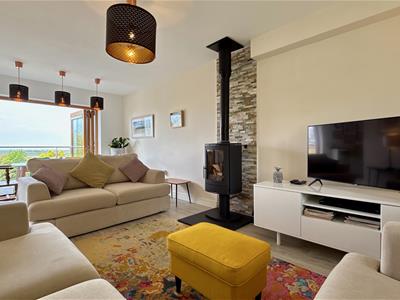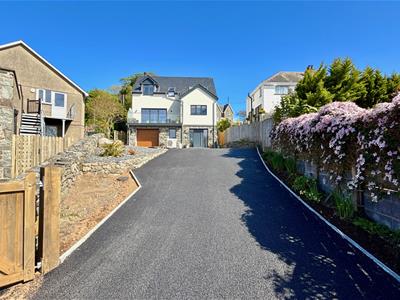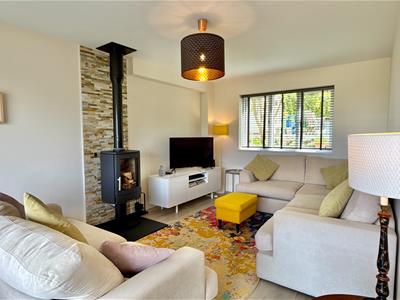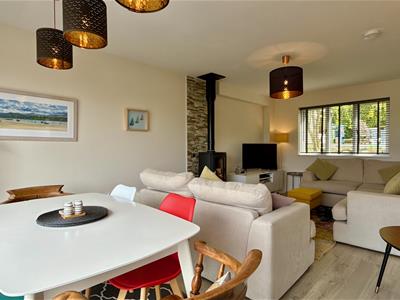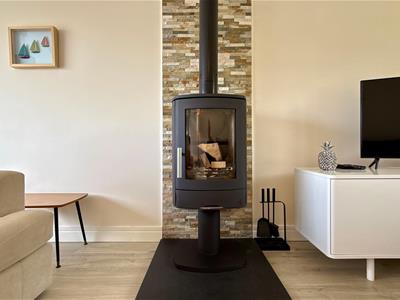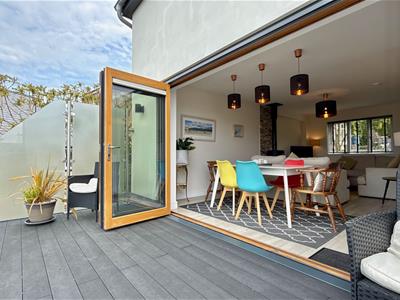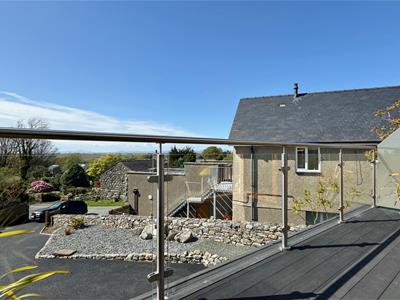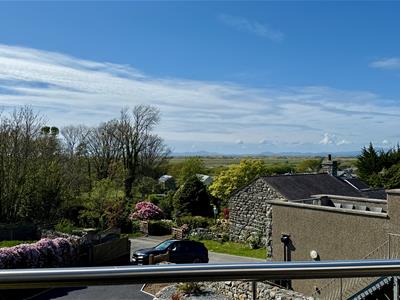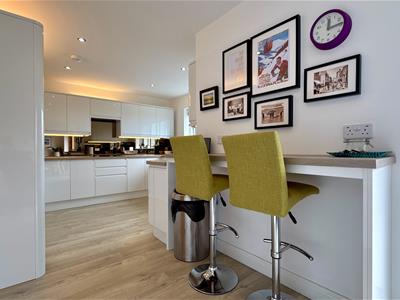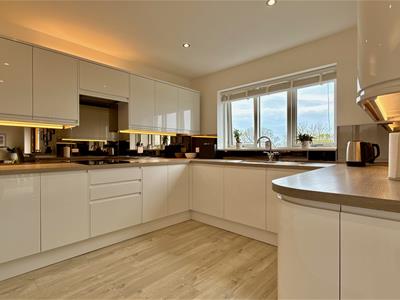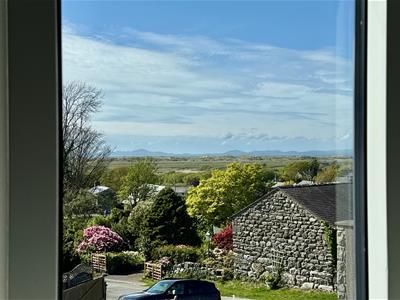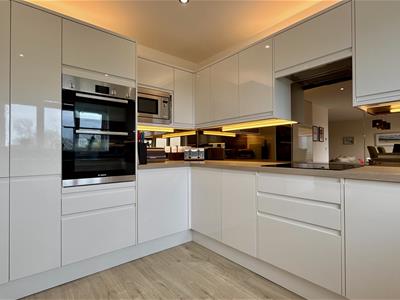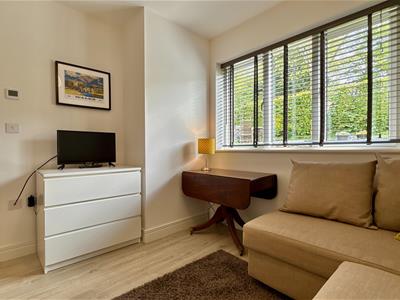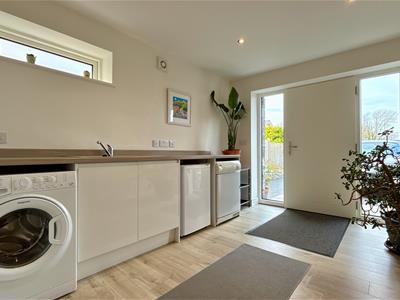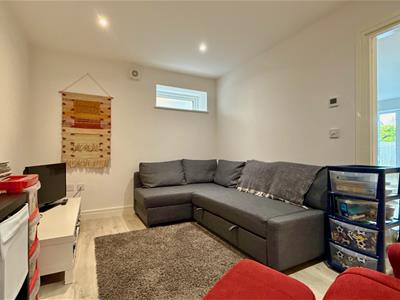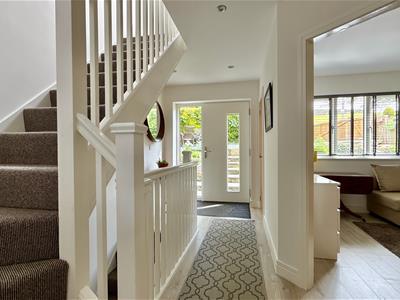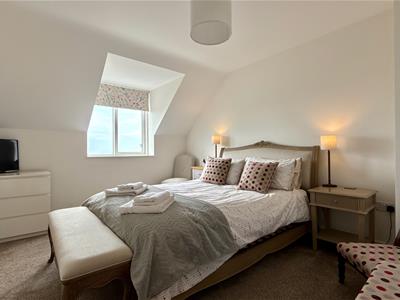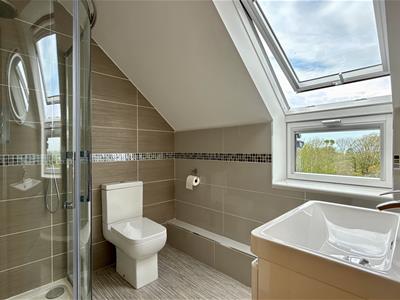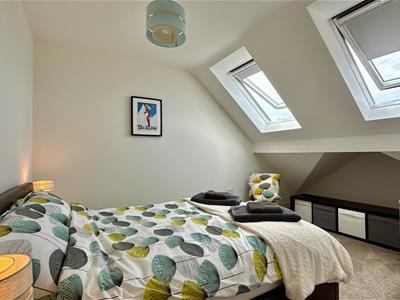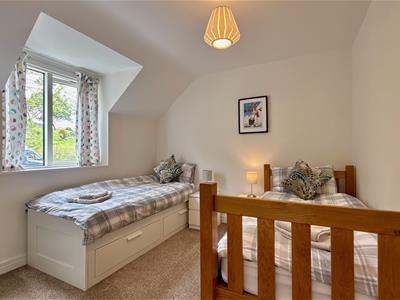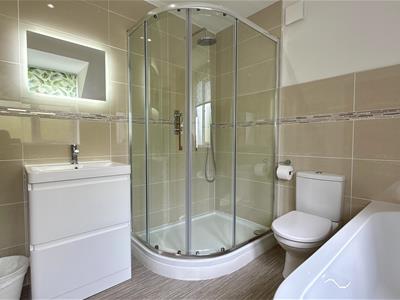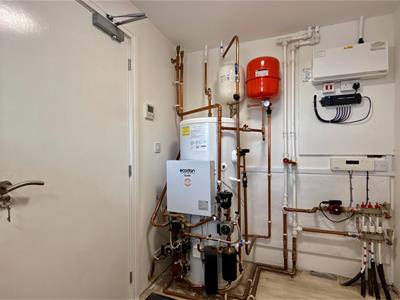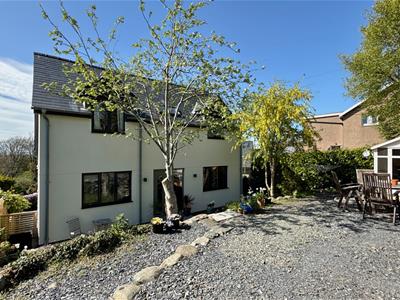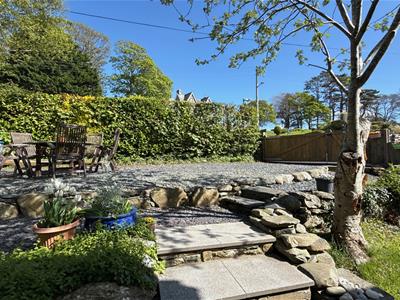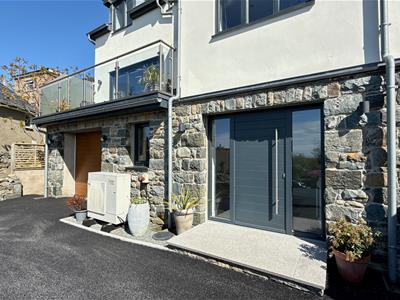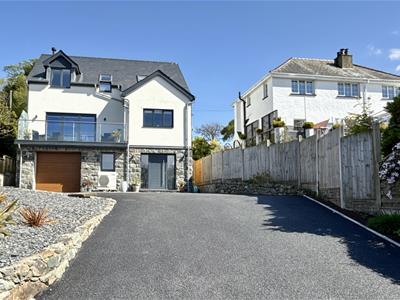
Monopoly Buy Sell Rent
Tel: 01341 475000
1a Tyn Celyn,
Sarn Hir
Llanbedr
Gwynedd
LL45 2HN
Dyffryn Ardudwy
£525,000
4 Bedroom House - Detached
- 3 to 5 Bedroom detached stylish new build coastal property constructed and finished to a very high specification
- Large coastal facing glazed balcony with expansive sea views
- Contemporary open plan lounge/kitchen/diner with coastal views and bi-folding doors to large balcony
- Second sitting room/home office plus additional TV/entertainment room
- En-suite to principal bedroom, family bathroom and two addtional WCs
- Utility room plus drying/boot room
- Integral garage and driveway parking for several cars to front and rear, landscaped gardens with summer house
- NHBC with 3 years remaining
- Underfloor heating throughout, fully double glazed with triple glazed bi-folding doors to balcony
- Successful holiday rental with NO ONWARD CHAIN
Pen y Banc is a stunning recently built house offering a perfect blend of modern design and coastal living. With flexible accommodation and between three to five spacious bedrooms, this architect-designed property boasts a large balcony that provides distant views of the sea and picturesque sunsets.
The contemporary open-plan living/dining area is perfect for both relaxation and entertaining, seamlessly connecting to a well-equipped kitchen. Additional features include a utility room, a drying room, and a dedicated study/home office or second sitting room, catering to the needs of modern living. In addition for leisure, a separate TV room offers a cosy space to unwind.
The property also benefits from a large integral garage and well-maintained gardens, providing ample outdoor space for enjoyment. A private driveway ensures convenient parking, while the beach and village amenities are just a short walk away, enhancing the appeal of this location.
This residence is not only suitable as a permanent home but also presents an excellent investment opportunity, being successfully operated as a holiday rental. With underfloor heating and triple-glazed bi-fold doors leading to a glazed patio, comfort and energy efficiency are assured throughout the year. Pen Y Banc is extremely energy efficient with an EPC score of C (80).
In summary, this exceptional property in Dyffryn Ardudwy is a rare find, combining modern living with the allure of coastal life. Whether you seek a family home or a lucrative investment, this house is sure to impress.
Ground Floor
The ground floor has an entrance door from the front garden and parking and benefits from a large coastal facing balcony. On this floor there is a large open plan lounge/kitchen/diner, a second sitting room/bedroom 4 and a WC. Stairs rise the first floor bedroom and bathroom and also lead down to the lower ground floor accommodation.
There is wood effect laminate flooring with under floor heating throughout and a large cupboard for hanging coats and storing shoes.
Open Plan Lounge/Kitchen/Diner
Fantastic L shaped open plan contemporary living space with triple glazed bi-folding doors opening to the large balcony with sea and sunset views, glass balustrade, composite decking and spotlights.
The well equipped kitchen benefits from a generous range of wall and base units with mirrored splash backs, 4 ring induction hob with extractor over, built in oven and grill, integrated dishwasher, space for microwave, integrated fridge freezer and breakfast bar with stools between kitchen and lounge.
The living area is centred around a cosy wood burning stove and there is space for a large dining table and chairs in front of the bi-folding doors.
Second Sitting Room/Home Office/Bed 4
3.07 x 2.9 (10'0" x 9'6")With window to the front, this spacious and flexible room is perfect as an additional sitting room/bedroom/home office/hobby room.
Ground Floor WC
1.8 x 0.9 (5'10" x 2'11")With white suite comprising of low level WC and hand basin. Window to the side.
First Floor
There are three double bedrooms on the first floor including the principal with en-suite plus a family bathroom. The spacious landing is flooded with light via the roof light window.
Principal Bedroom
2.2 x 2.13 (7'2" x 6'11")A kingsized room with sea views from the window to the rear. Door to en-suite.
En-Suite Principal Bedroom
2.05 x 1.91 (6'8" x 6'3")Having shower with drench attachment, low level WC, hand basin in vanity unit, tiled walls, heated towel rail and cushioned laminate flooring. With window to the rear plus roof light window.
Bedroom 2
4.70 x 2.75 (15'5" x 9'0")A further kingsized bedroom with two roof light windows and some restricted headroom.
Bedroom 3
3.14 x 2.90 (10'3" x 9'6")A double with window to the front.
Family Bathroom
2.2 x 2.13 (7'2" x 6'11")With bath, separate shower cubicle with drench attachment, low level WC and hand basin in vanity unit. Heated towel rail, tiled walls and cushioned laminate flooring. Window to the front.
Lower Ground Floor
With entrance from the garden and parking to the rear, the lower ground floor has a utility room with washing machine, tumble drier, plus an additional TV/games room/snug and a WC. There is also a boot drying room with boiler room offering a warm space to hang coats /outdoor clothing, wet suits etc up to dry.
Utility Room
2.9 x 3.72 (9'6" x 12'2")With space for washing machine and a tumble drier, counter over, sink and storage cupboards. A door leads to the parking area and garden to the rear.
The L shaped room has further doors to cloak room, games room and stairs rise to to the upper floors.
Drying/Boot Room
1.63 x 3.48 (5'4" x 11'5")This useful room contains the heating controls and water cylinder and makes an ideal boot/drying room.
TV/Entertainment Room
3.85 x 2.73 (12'7" x 8'11")With high window, the perfect games room, TV or entertainment space. This could also make a large double lower ground floor bedroom.
Lower Ground Floor WC
1.5 x .87 (4'11" x .285'5")Low level WC and hand basin.
Integral Garage
3.08 x 7.79 (10'1" x 25'6")With up and over electric door to driveway and internal door to boot/drying room.
Exterior
The property has landscaped gardens to front and rear with a sunny aspect, seating areas, a summer house and mature trees, bushes and shrubs.
There is a long gated driveway to the rear with plentiful parking and further parking also to the front.
Driveway and Parking
To the rear is a large parking area for multiple cars, boats etc and access to the garage. To the front there is further parking.
Additional Information
Constructed in 2018 this new build property benefits from an NHBC with 3 years remaining.
The property is currently on business rates but prior to that it was Council Tax Band E.
It is connected to mains electricity, water and drainage. It is fully double glazed (triple glazed bi-fold doors to the balcony) and heating is via air source heat pump with under floor heating throughout.
Highly energy efficient with an EPC rating of high C (80)
Article 4
The property benefits from Class C6 meaning that this has planning permission to use as a short term holiday let or primary residence.
Dyffryn Ardudwy and its Surrounds
Pen Y Banc is located in the charming village of Dyffryn Ardudwy which lies between Harlech and Barmouth in Gwynedd, North Wales. Dyffryn sits on the narrow coastal strip between the glorious sandy beaches of Cardigan Bay to the west and the foothills of Snowdonia to the east. It is fabulous walking country with rolling hills, golden sands and wooded valleys to be explored. The landscape is full of history and the village attracts visitors seeking relaxing beaches, walking and ancient settlements and historical artefacts. This village offers good local shops, cafes, pubs and an art gallery. The surrounding area has an exciting array of wildlife and birds including soaring buzzards and red kites.
The bustling town of Harlech is just 4 miles away, dominated by its majestic 13th century castle which is a World Heritage Site. Popular with golfers due to its famous Royal St. David's course, Harlech also boasts an excellent variety of amenities including restaurants and shops. The nearby resort of Barmouth offers an amazing Panorama Walk with breathtaking views and also a harbour from which you can enjoy a ferry to Fairbourne for a ride on the miniature railway or a boat trip out to sea to try mackerel fishing.
Energy Efficiency and Environmental Impact

Although these particulars are thought to be materially correct their accuracy cannot be guaranteed and they do not form part of any contract.
Property data and search facilities supplied by www.vebra.com
