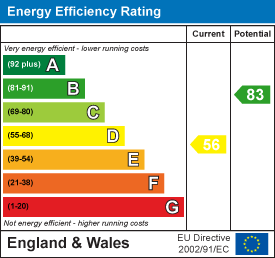
Home 2 Sell
Tel: 01332 293 469
Fax: 0
14 St Peters Churchyard
Derby
Derbyshire
DE1 1RF
Shearwater Close, Littleover, Derby
Per Calendar Month £1,200 p.c.m. To Let
3 Bedroom House - Detached
Home2Sell are offering for rent this Modern Three Bedroom Detached property set in this quiet cul de sac location overlooking Sunnydale Park. The Gas Centrally Heated and PVCu Double Glazed property in brief comprises: Entrance Hallway, Lounge and Dining Kitchen. To the first floor there are Three Bedrooms and a Family Bathroom. Outside the property has a gravelled fore garden to the front and a tarmac driveway to the side providing ample off road parking leading to a single detached garage. To the rear of the property is an enclosed low maintenance paved garden and useful storage shed. VIEWING ESSENTIAL.
Entrance Hallway
Having PVCu entrance door leading into hallway having stairs leading to first floor and door leading into..
Lounge
4.14m x 3.61m (max)Having PVCu window to front elevation, feature fireplace with inset gas fire, ceiling light and central heating radiator. Door off to useful under stairs storage cupboard which also houses the gas central heating boiler.
Dining Kitchen
4.61m (max) x 3.19mAppointed with a range of matching wall and base units having roll edge work surfaces housing an inset sink unit, four ring electric hob, electric oven and integrated extractor built over. Space and plumbing for washing machine and integrated larder fridge. Complementary splash back and floor tiling, recessed ceiling spotlights, central heating radiator and PVCu window to side and rear and entrance door to rear elevation.
First Floor Landing
Having PVCu window to side elevation, ceiling light, door off to storage cupboard and doors leading into..
Bedroom One
3.40m (max to wardrobes) x 2.52mHaving PVCu window to front elevation, ceiling light, central heating radiator and built in wardrobes.
Bedroom Two
3.42m x 2.66mHaving PVCu window to rear elevation, ceiling light and central heating radiator.
Bedroom Three
2.44m x 1.98m (both reducing)Having PVCu window to front elevation, ceiling light and central heating radiator.
Bathroom
Appointed with a modern white three piece suite comprising: low flush WC with button flush, wall mounted hand wash basin and a panelled shower bath with shower screen and shower over. Complementary wall and floor tiling, heated towel rail, extractor fan and PVCu window with opaque glass to rear elevation.
Outside
Having gravelled area to front of property and driveway to the side leading to single garage and providing off road parking for several vehicles. To the rear is an enclosed low maintenance paved garden, access to garage via side door and further storage shed.
Lounge
4.14m x 3.61m (max)Having PVCu window to front elevation, ceiling light and central heating radiator. Door off to useful under stairs storage cupboard which also houses the gas central heating boiler.
Dining Kitchen
4.61m (max) x 3.19mAppointed with a range of matching wall and base units having roll edge work surfaces housing an inset sink unit, four ring electric hob, electric oven and integrated extractor built over. Space and plumbing for washing machine, splash back and floor tiling, recessed ceiling spotlights, central heating radiator and PVCu window to side and rear and entrance door to rear elevation.
Energy Efficiency and Environmental Impact

Although these particulars are thought to be materially correct their accuracy cannot be guaranteed and they do not form part of any contract.
Property data and search facilities supplied by www.vebra.com













