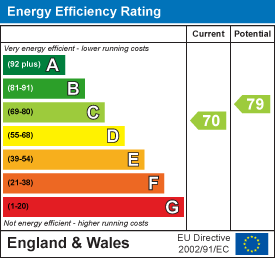
7 Blackburn Road
Accrington
Lancashire
BB5 1HF
Hollins Lane, Accrington
Offers Over £525,000
3 Bedroom Bungalow - Detached
- Exceptional Detached Bungalow
- Three Bedrooms
- Two Bathrooms
- Impressive Plot
- Presented to Highest Standard Throughout
- Stunning Wraparound Gardens
- Ample Off Road Parking and Garage
- Tenure Freehold
- Council Tax Band E
- EPC Rating C
AN EXQUISITE DETACHED BUNGALOW ON AN IMPRESSIVE PLOT
Offering an abundance of high quality indoor and outdoor space, immaculate presentation and having been presented and updated to the most outstanding finish, this exceptional three bedroom detached bungalow is being proudly welcomed to the market in the desirable location of Accrington. With enviable wraparound gardens including stunning blossom trees and mature shrubs creating a private and picturesque surrounding. With modern fixtures and fittings, impressive orangery and loft conversion which is currently used a fourth bedroom and home office, as well as benefitting from two bathrooms and added garage, this impressive property is the perfect home for any family or couple truly not to be missed! Situated conveniently close to bus routes, local schools and amenities, as well as network links to Rossendale, Blackburn, Burnley and major motorway links. A credit to the current owners, this property has been transformed into a stylish and desirable family home. With gated off road parking and not being overlooked, this property is truly not to be missed!
The property comprises briefly; a welcoming entrance hallway provides access through to a spacious reception room, dining room, contemporary fitted kitchen, three generously sized bedrooms and a modern bathroom, as well as, housing a staircase to the first floor. The kitchen boasts modern wall and base units, high quality integrated appliances and leads openly on to an orangery overlooking the garden. The main bedroom benefits from an en suite shower room. The first floor comprises of doors on to a fantastic loft room which is currently being used as a fourth bedroom. Externally there is an enclosed wrap around garden with paving, bedding, laid to lawn, mature shrubs and access on to the garage. To the front there is a wraparound garden with laid to lawn, bedding, mature shrubs, blossom trees, ample gated off road parking and access on to the garage.
Ground Floor
Entrance Porch
1.42m x 0.66m (4'8 x 2'2)UPVC double glazed front door, UPVC double glazed window, tiled flooring and solid oak double glazed frosted leaded door to hall.
Hall
6.25m x 5.00m (20'6 x 16'5)Central heating radiator, coving, smoke detector, storage cupboard, wood effect Karndean flooring, doors leading to reception room, dining room, three bedrooms, bathroom, single glazed double doors to kitchen and stairs to first floor.
Reception Room
5.23m x 4.80m (17'2 x 15'9)UPVC double glazed window, central heating radiator, coving, dado rail, television point and UPVC double glazed French doors to front.
Dining Room
3.23m x 3.15m (10'7 x 10'4)UPVC double glazed window, central heating radiator and coving.
Kitchen
5.03m x 3.15m (16'6 x 10'4)UPVC double glazed window, upright chrome central heating radiator, range of high gloss wall and base units with wood effect work surfaces and splashback, gloss splashback, composite one and a half bowl sink and drainer with high spout mixer tap, Zip Hydrotap filtered and boiling water tap, integrated high rise Neff steam oven, integrated high rise Neff combi microwave oven and warming drawer, integrated Grundig fridge freezer, integrated Neff dishwasher, integrated Grundig induction hob and extractor hood, integrated wine cooler, spotlights, tiled flooring and open to orangery.
Orangery
3.63m x 3.35m (11'11 x 11'0)UPVC double glazed window, UPVC double glazed skylight, spotlights, tiled flooring with underfloor heating, UPVC double glazed door to rear and UPVC double glazed bi-folding doors to rear.
Bedroom One
4.83m x 3.00m (15'10 x 9'10)Two UPVC double glazed windows, central heating radiator, coving, ceiling rose, wood panelled elevation and door to en suite.
En Suite
3.00m x 2.34m (9'10 x 7'8)UPVC double glazed frosted window, central heated towel rail, double direct feed rainfall walk-in shower with rinse head, dual flush WC, wall mounted wash basin with mixer tap, tiled elevations, spotlights, PVC to ceiling, extractor fan, LED illuminated mirror and integrated linen cupboard.
Bedroom Two
3.61m x 3.51m (11'10 x 11'6)UPVC double glazed window, central heating radiator, coving and wood effect laminate flooring.
Bedroom Three
3.45m x 2.59m (11'4 x 8'6)UPVC double glazed window, central heating radiator, coving, fitted wardrobe and wood effect laminate flooring.
Bathroom
2.57m x 2.01m (8'5 x 6'7)UPVC double glazed frosted window, central heating radiator, dual flush WC, vanity top wash basin with mixer tap, panel bath with overhead direct feed rainfall shower and rinse head, tiled elevations, LED illuminated mirror and wood effect laminate flooring.
First Floor
Landing
2.39m x 0.74m (7'10 x 2'5 )Boiler cupboard with Worcester combi boiler and door to loft room.
Loft Room
8.00m x 3.48m (26'3 x 11'5 )Two Velux windows, central heating radiator and eave storage.
External
Rear
Laid to lawn garden with paving, bedding areas, wood chip patio, mature shrubbery and access to garage.
Front
Laid to lawn garden with paving, bedding, wood chippings, mature shrubbery, willow trees, gated off road parking and access to garage.
Garage
5.51m x 3.00m (18'1 x 9'10)UPVC double glazed frosted window, power, lighting, water supply for washing machine and dryer, loft storage and up and over garage door.
Energy Efficiency and Environmental Impact

Although these particulars are thought to be materially correct their accuracy cannot be guaranteed and they do not form part of any contract.
Property data and search facilities supplied by www.vebra.com
























































