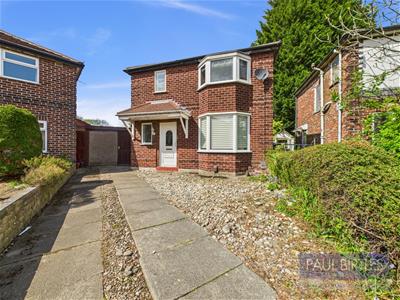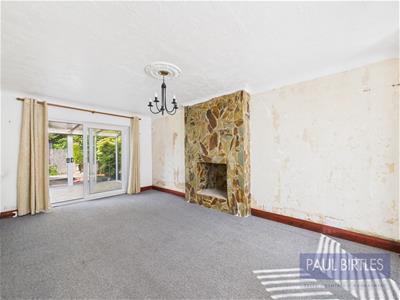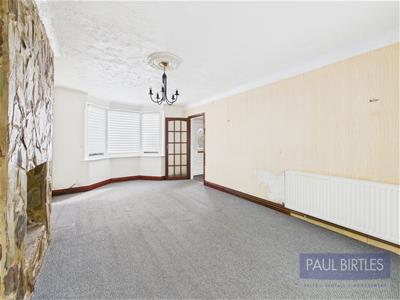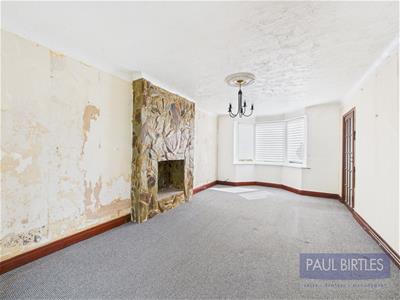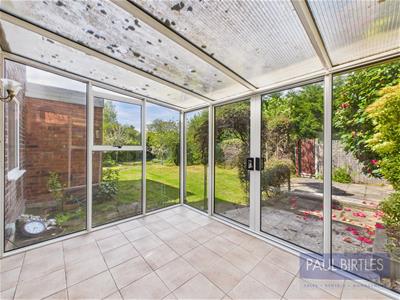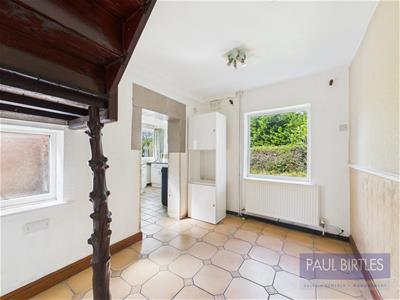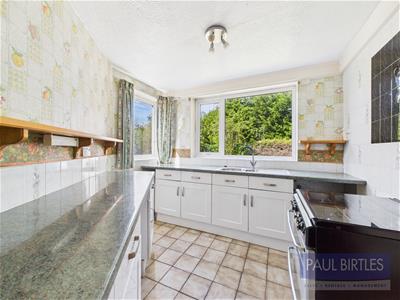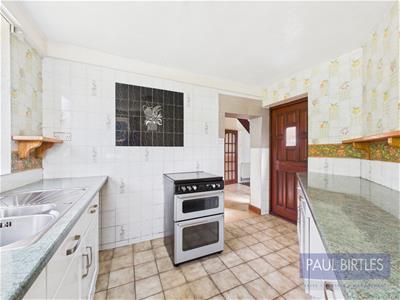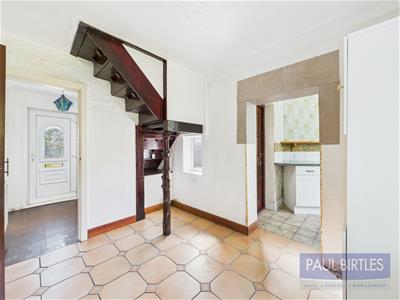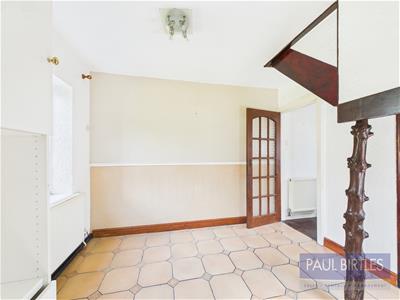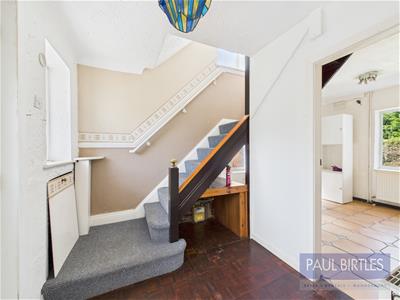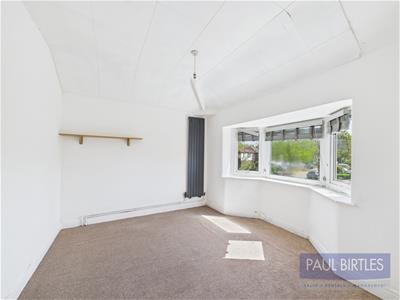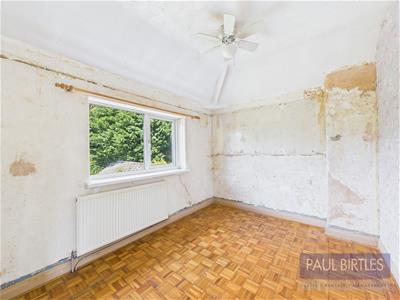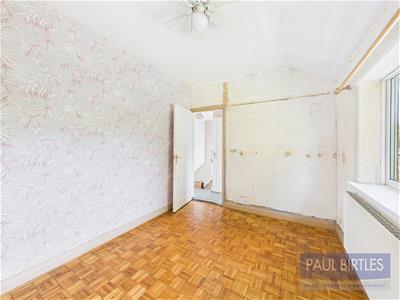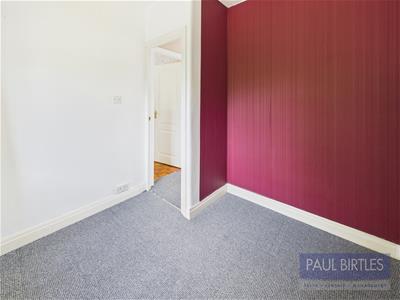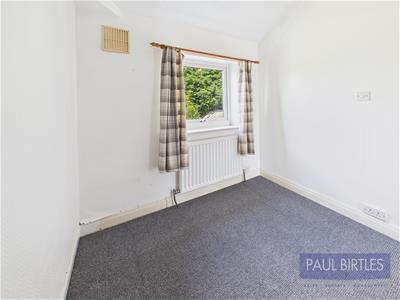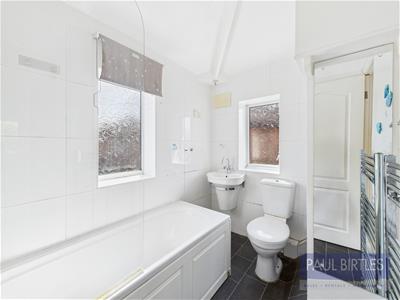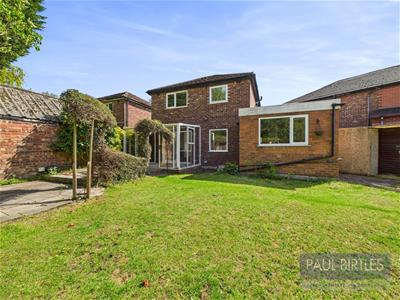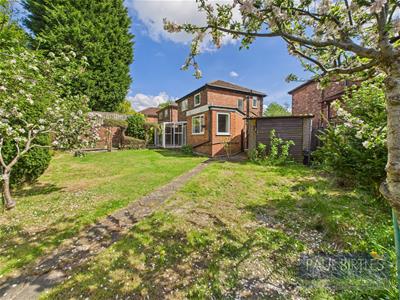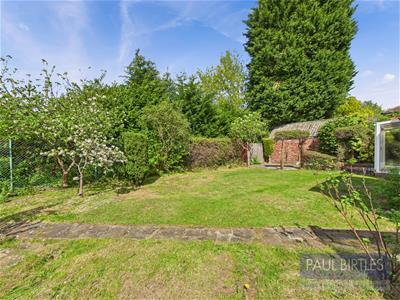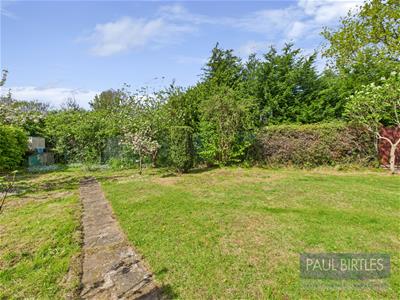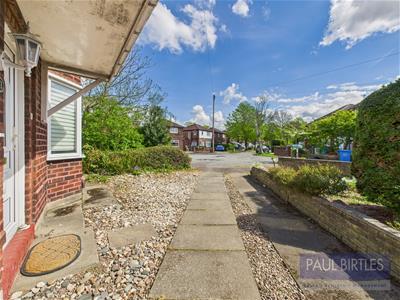.png)
3 Flixton Road
Manchester
M41 5AW
Broadoaks Road, Urmston, Trafford, M41
Offers Over £350,000
3 Bedroom House - Detached
*NO ONGOING VENDOR CHAIN* A three bedroom extended detached property situated at the head of the cul-de-sac. Benefitting from a larger than average plot with good sized enclosed rear garden. Scope for buyers to modernise and personalise to their own requirements. Through lounge, conservatory, morning/dining room plus extended kitchen. Gas central heating system-combination boiler. Potential to further extend (subject to any necessary planning consents). Occupying a popular location within easy walking distance to the facilities available within Urmston Town Centre. Situated in a most convenient location with train stations, local shops, and Chassen Park close by. Must be viewed to be appreciated. Virtual Tour Available. Approx 816 sq ft.
TO THE GROUND FLOOR
Entrance Hall
With stairs off to the first floor rooms. Meter cupboard. Radiator. Double glazed entrance door and adjacent side window.
Through Lounge
With a double glazed bay window to the front elevation. Feature recess inset within the chimney breast. Radiator. Double glazed sliding door leads into:
Conservatory
With double glazed units all round and double glazed sliding doors out to the rear garden.
Morning/Dining Room
With double glazed window to the side and rear. Tiled floor. Radiator.
Kitchen
With a range of base units and working surfaces incorporating a one and a half bowl stainless steel sink unit. Tiled areas. Plumbing for a washer. Gas cooker point. Double glazed windows to two elevations. Exit door to the front.
TO THE FIRST FLOOR
Landing
With a loft access point. Double glazed window to the side on the stairs.
Bedroom (1)
With a double glazed bay window to the front elevation. Vertical radiator.
Bedroom (2)
With a double glazed window to the rear. Radiator. Ceiling fan.
Bedroom (3)
With a double glazed window to the rear. Radiator.
Bathroom
With a white suite comprising panelled bath, low-level WC and wall hung wash hand basin. Double glazed windows to the front and side elevation. Chrome ladder radiator. Tiled areas. Glo-worm combination boiler gas central heating boiler. Shower over the bath with an anti-splash screen fitted.
Outside
To the front is an off road parking facility on a paved driveway. To the rear is an extremely good sized enclosed rear garden with paved patio and lawn areas. There is a detached storage garage.
Additional Information
We are advised that the tenure of the property is FREEHOLD. (Unregistered / deeds held by the vendors solicitors)
Energy Efficiency and Environmental Impact
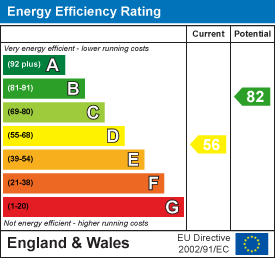
Although these particulars are thought to be materially correct their accuracy cannot be guaranteed and they do not form part of any contract.
Property data and search facilities supplied by www.vebra.com
