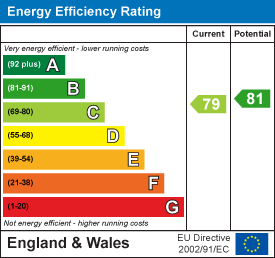
14 Euston Place
Leamington Spa
Warwickshire
CV32 4LY
Kinmond Court, Kenilworth Street, Royal Leamington Spa
Guide Price £90,000 Sold (STC)
1 Bedroom Apartment - Retirement
- Third Floor Apartment
- Lift Access
- Over 55 Years Of Age - Retirement Apartment
- Secure Parking and Gardens
- Resident On-Site Manager
- Communal Facilities
- Immaculate - No Chain
- Town Centre Location
We are pleased to bring to the market a third floor apartment with lift access in the heart of Royal Leamington Spa town centre location. The property is well presented being light and bright in a safe, secure, communal environment. There are communal facilities including a lift, residents' lounge, guest suite, laundry, refuse room, and with a resident manager on site.
The property in brief has an entrance hall way, storage cupboard, spacious lounge / diner, kitchen, double bedroom with built in wardrobes, shower room and communal facilities. Call us today for more information or to book in an internal viewing.
The vendor and the agent feels the price reflects the works required in its current condition.
We understand that mains water, electricity and drainage are connected to the property. We have not carried out any form of testing of appliances, central heating or other services and prospective purchasers must satisfy themselves as to their condition and efficiency.
LOCATION
Being positioned in a tucked away location on Kenilworth Street, Kinmond Court is very central to all town centre amenities including local shops and independent retailers, artisan coffee shops, restaurants, parks and a nearby doctors' surgery. There are excellent local road links available including those to neighbouring towns and centres, whilst Leamington Spa railway station provides regular rail links to numerous destinations including London and Birmingham.
APPROACH
The property is approached through wrought iron gates to a parking area, access to the entrance with security entry, CCTV and leading to a lobby with inner door to:-
RECPETION AREA
A manager's welcome desk, attractive carpeted reception area with comfortable seating, lift with access to upper floors together with stairs, residents' lounge and other communal facilities.
FRONT DOOR
Front door into hall with doors leading off, fitted carpet and storage cupboard.
LOUNGE / DINER
5.68m x 3.40m (18'7" x 11'1")Having a electric fire place, electric night storage heater, wall lights and space for lounge furniture. Also having a double glazed window which faces Kenilworth Street and doors leading to the kitchen.
KITCHEN
2.74m x 1.74m (8'11" x 5'8")Window to the side elevation with fitted blind, interesting street view, cupboards, drawers and matching wall units, work surfaces, integrated four plate electric hob with illuminated cooker hood above, integrated single electric oven and grill at eye level, sink unit, space for a fridge and freezer and part tiled walls.
DOUBLE BEDROOM
4.20m x 2.75m (13'9" x 9'0")Four door mirror fronted wardrobe with hanging rail and shelf, electric night storage heater, wall lights and a alarm call.
SHOWER ROOM
2.08m x 1.70m (6'9" x 5'6")The shower room is part tiled, having a walk in shower, low level WC, vanity unit with easy action taps and storage a cupboard below.
COMMUNAL FACILITIES
Included within the maintenance charge is the on-site residents' manager service with alarm call, external window cleaning, cleaning of common areas, lift maintenance and servicing, external gardening and maintenance of external areas, laundry facility, water rates for the apartment and communal areas. There is the guest suite for residents use subject to booking and a nightly charge.
RESIDENTS LOUNGE
Attractively furnished with feature fireplace, comfortable seating, dining table and chairs.
LAUNDRY
Good quality machines for automatic washing and tumble drying.
COMMUNAL GARDENS
Well maintained lawned gardens with seating area and attractive planting. The gardens are communally maintained as part of the management charge.
SECURE PARKING
Secure wrought iron gates lead to parking bays for residents.
LEASE INFORMATION
The property is held on a 125 year lease from 1 August 1995 with currently 96 years unexpired on the current lease. The ground rent is £235.25 which is paid every 6 months and the service charge is £1,400 which is also paid every 6 months.
DIRECTIONS
Postcode for sat-nav - CV32 4QU.
Energy Efficiency and Environmental Impact

Although these particulars are thought to be materially correct their accuracy cannot be guaranteed and they do not form part of any contract.
Property data and search facilities supplied by www.vebra.com
























