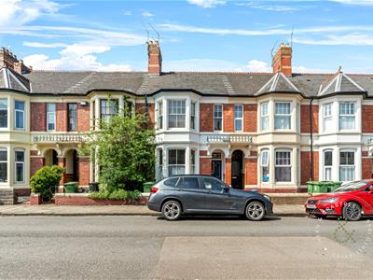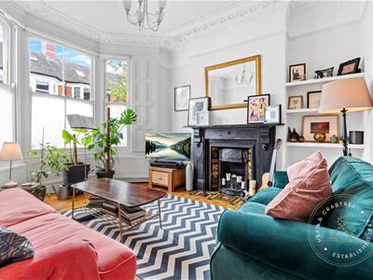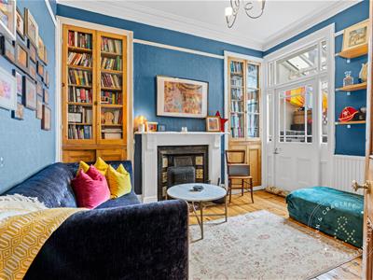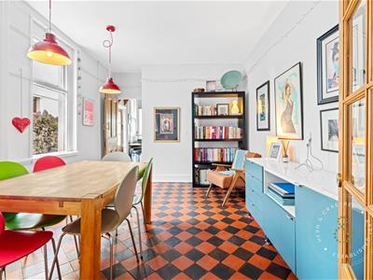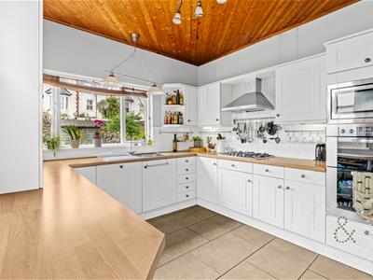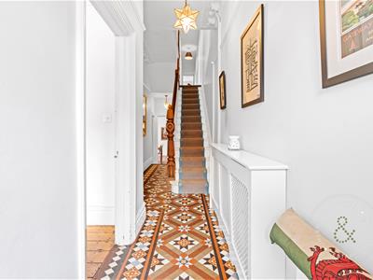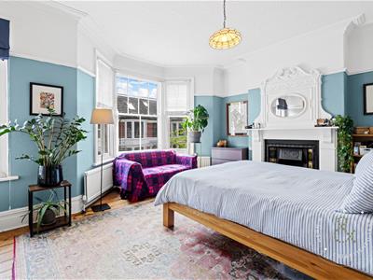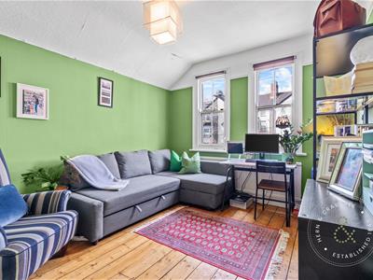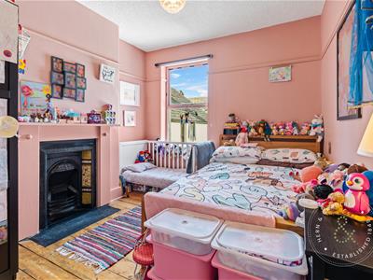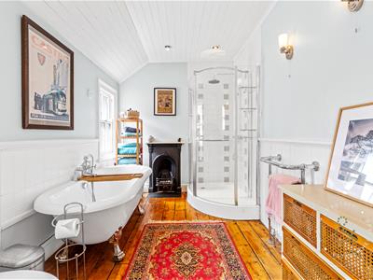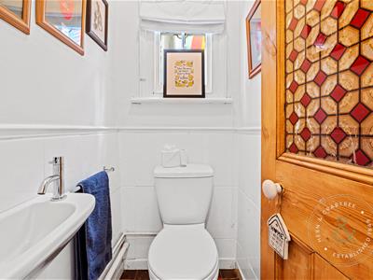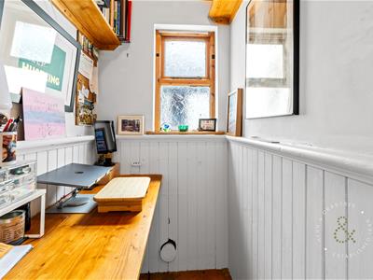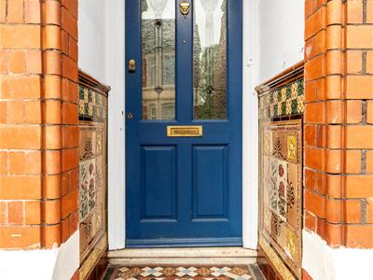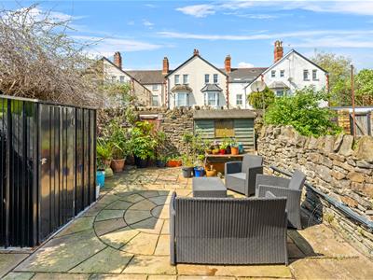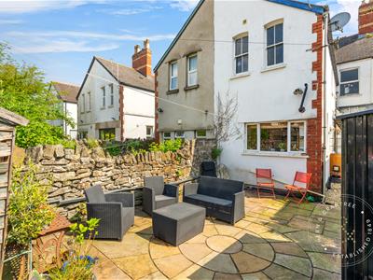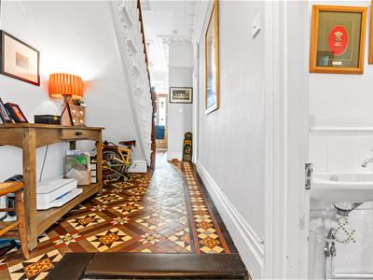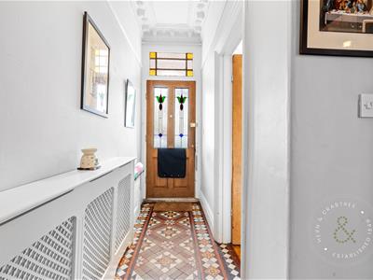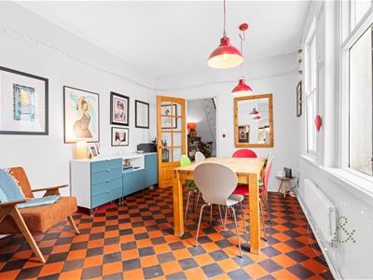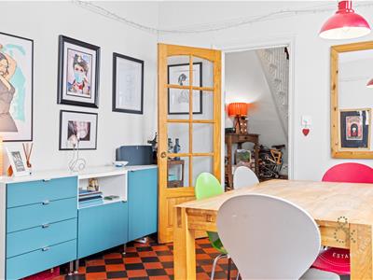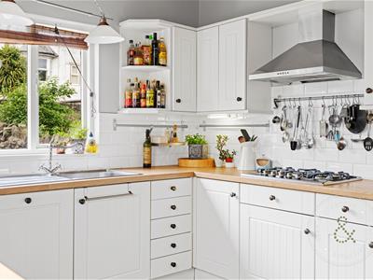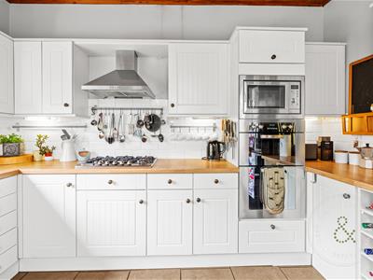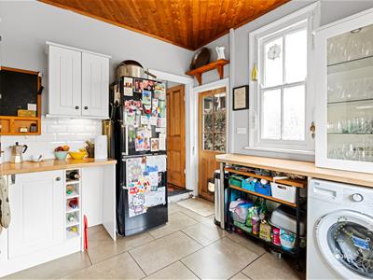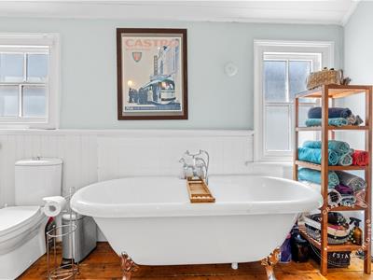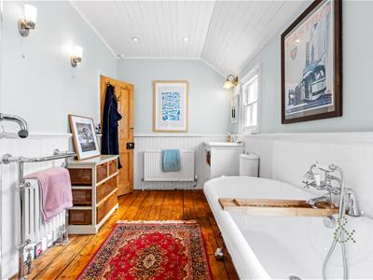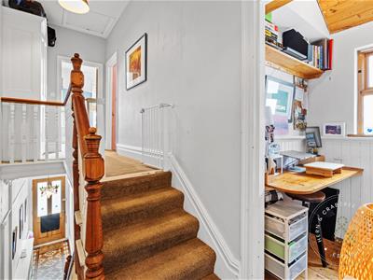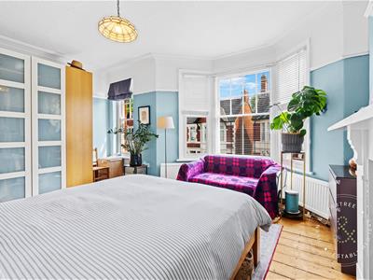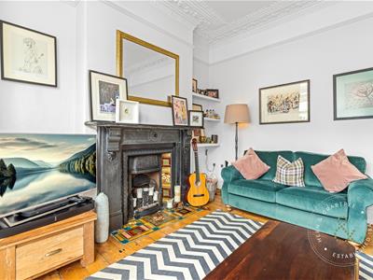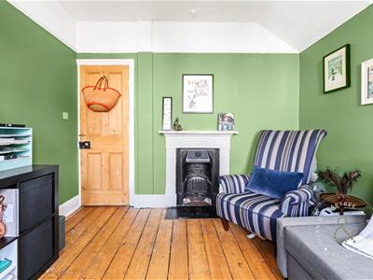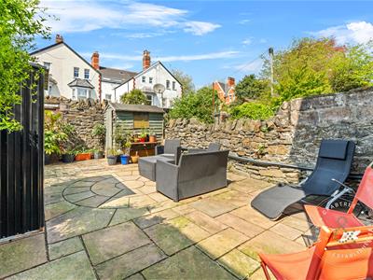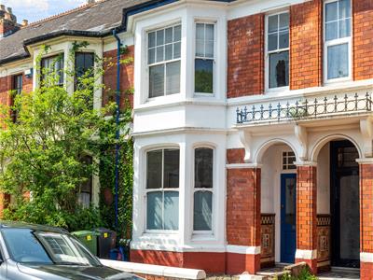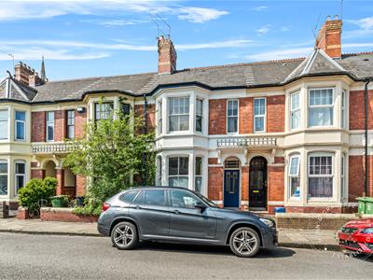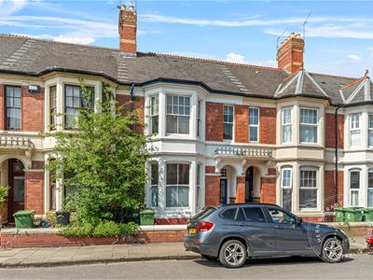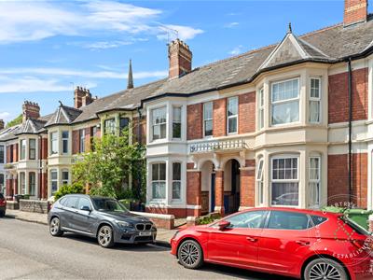
304 Caerphilly Road
Heath
Cardiff
CF14 4NS
Balaclava Road, Cardiff
Offers Over £478,000
3 Bedroom House - Terraced
- Characterful mid-terrace home
- Three reception rooms
- Three double bedrooms
- Large Four Piece Bathroom
- Enclosed rear garden, lane access
- Period features throughout
- Close to Roath Park and Wellfield Road
- Potential to extend to the side and loft
- EPC - TBC
An exceptional opportunity to acquire this elegant and character-rich mid-terrace residence, ideally located just a short stroll from the vibrant amenities of Wellfield Road and the serene beauty of Roath Park.
Offering around 1,500 sq ft of beautifully proportioned living space, this charming period home is brimming with original features including Minton tiled flooring, ornate fireplaces, sash windows, and intricate ceiling details that together create a true sense of warmth and history.
The traditional entrance hallway leads to three spacious and distinct reception rooms, thoughtfully preserved in their original layout to offer both sociable entertaining areas and quiet retreats. At the rear, a versatile lean-to provides the ideal space for a utility room, creative nook, or home office, adapting easily to modern lifestyles.
The well-appointed kitchen, accessed via the dining room, opens directly onto a peaceful, enclosed rear garden, a sun-drenched haven with lane access that’s perfect for afternoon relaxation or evening gatherings. A charming front garden adds further curb appeal.
Upstairs, the home continues to impress with three generously sized double bedrooms, a substantial four-piece family bathroom featuring a luxurious roll-top bath, and a compact study area on the landing. The spacious loft offers clear potential for future expansion (subject to permissions), allowing you to grow into the home as needed.
Located in a catchment for highly regarded local schools and just moments from independent cafés, boutique shops, and leafy parks, this is a home that effortlessly balances period charm with everyday convenience. Roath Park’s boating lake, rose gardens, and open green spaces are just a short walk away, while Cardiff city centre remains easily accessible.
Rich in character and full of potential, this is a house with soul ready to welcome its next chapter.
Entrance Hall
Double glazed door to the front of the property with a matching window over. Storm to front with tiled sides and floor. The entrance hall has period coved ceiling, ceiling rose and picture rail. Radiator. Stairs to first floor. Period tiled flooring. Understairs alcove for storage etc.
Living Room
4.27 max x 3.71 max (14'0" max x 12'2" max)Traditional glazed sash window to the front. Coved ceiling. Ceiling rose. Picture rail. Cast iron fire place with a slate hearth. Shelving to the alcove. Wood stripped flooring. Two radiators.
Sitting Room
2.8 x 3.63 (9'2" x 11'10")Glazed door to the lean-to utility with window over offering natural light into the sitting room. Traditional built-in storage cupboard with glazed book shelves. Cast iron fireplace. Coved ceiling. Picture rail. Stripped wooden flooring. Radiator.
Utility / Office
Situated off the Sitting Room is a lean-to style extension offing access to the rear garden. Option for home office or utility area.
Cloakroom
Wc. Wash basin. Single glazed window with natural light from the lean-to/utility. Period tiled flooring.
Dining Room
3.12 x 4.03 (10'2" x 13'2")Entered via a glazed door from the hallway. Single glazed window to the side. Radiator. Tiled floor. Picture rail. Door giving access to the kitchen.
Kitchen
3.66 x 3.11 (12'0" x 10'2")Single glazed window to the rear. Traditional sash window to the side. Wall and base units with work tops over. Five ring gas hob with tiled splash back and cooker hood over. Integrated double oven and grill. Integrated microwave. Stainless steel one bowl sink and drainer. Integrated full length dishwasher. Plumbed for washing machine and space for fridge freezer. Modern gas combination boiler.
First Floor
Stairs rise up from the entrance hall. Traditional wooden handrail and spindles.
Landing
Matching banister. Traditional linen cupboard. Loft access hatch.
Bedroom One
4.96 x 4.20 (16'3" x 13'9" )Traditional wood sash bay and a half windows to the front. Coved Ceiling. Picture rail. Traditional cast iron feature fireplace with mantle piece and feature mirror over. Stripped wooden flooring. Two radiators.
Bedroom Two
3.7 x 3.14 (12'1" x 10'3")Single glazed window to the rear. Cast iron feature fireplace. Stripped wooden flooring. Picture rail.
Bedroom Three
3.14 x 3.68 (10'3" x 12'0")Single glazed wooden sash window to the rear. Loft access hatch to the rear loft. Feature cast iron fireplace. Stripped wooden flooring.
Bathroom
4.07 x 2.23 (13'4" x 7'3" )Obscure single glazed wooden sash windows to the side. Four piece bathroom with claw feet bath with central mixer tap, separate corner shower quadrant with plumbed shower, WC, wash hand basin and vanity. Feature cast iron fireplace. Radiator. Separate heated towel rail. Part panelled walls. Stripped wooden flooring. Part tiled walls to shower area.
Compact Study/Office
1.05 x 1.29 (3'5" x 4'2")Single glazed obscure window to the side. Fitted desk. Panelling. Wood flooring. Could possibly be converted to a separate or additional cloakroom if desired.
Outside
Front
Front forecourt with garden.
Rear
Enclosed rear garden with small side return and traditional stone walling. Paved patio sitting area. Timber shed. Gate to rear lane access.
Tenure
Disclaimer
The property title and lease details (including duration and costs) have been supplied by the seller and are not independently verified by Hern and Crabtree. We recommend your legal representative review all information before exchanging contracts. Property descriptions, measurements, and floor plans are for guidance only, and photos may be edited for marketing purposes. We have not tested any services, systems, or appliances and are not RICS surveyors. Opinions on property conditions are based on experience and not verifiable assessments. We recommend using your own surveyor, contractor, and conveyancer. If a prior building survey exists, we do not have access to it and cannot share it. Under Code of Practice 4b, any marketing figure (asking or selling price) is a market appraisal, not a valuation, based on seller details and market conditions, and has not been independently verified. Prices set by vendors may differ from surveyor valuations. Hern and Crabtree will not be liable for discrepancies, costs, or losses arising from sales withdrawals, mortgage valuations, or any related decisions. By pursuing the purchase, you confirm that you have read and understood the above information.
Energy Efficiency and Environmental Impact
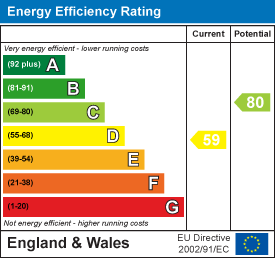
Although these particulars are thought to be materially correct their accuracy cannot be guaranteed and they do not form part of any contract.
Property data and search facilities supplied by www.vebra.com
