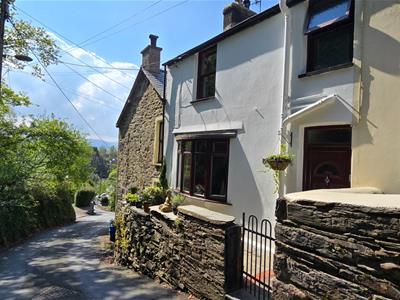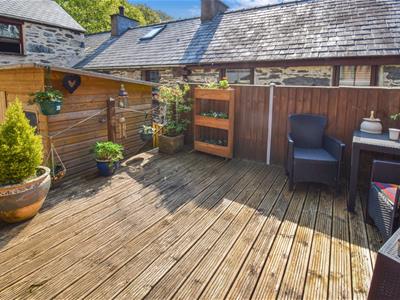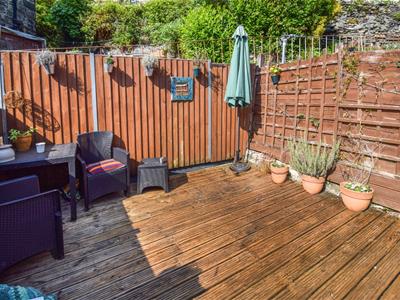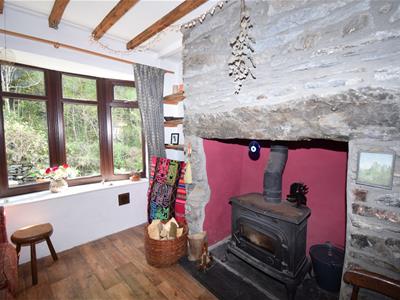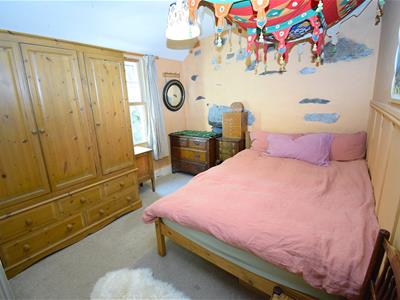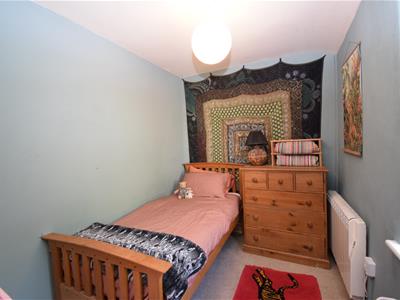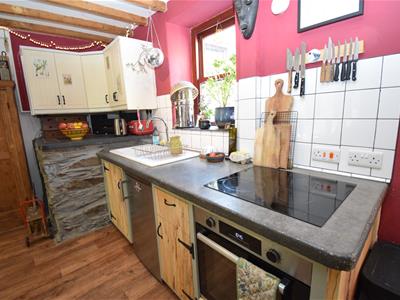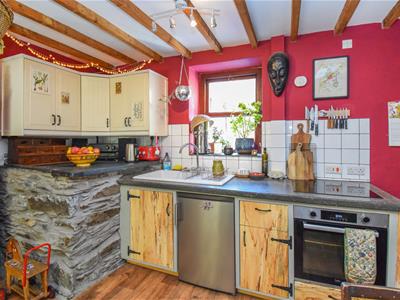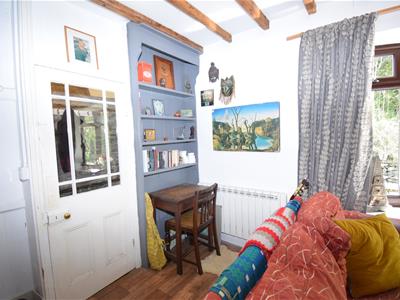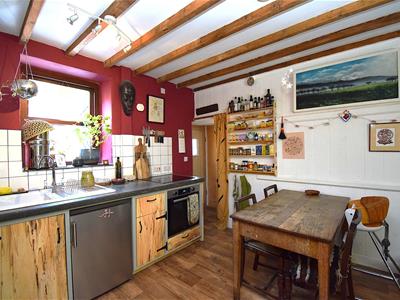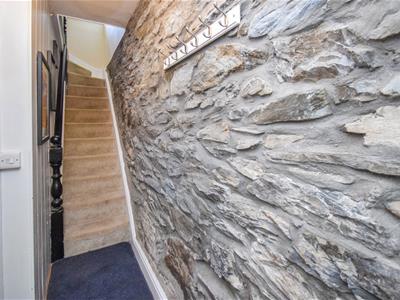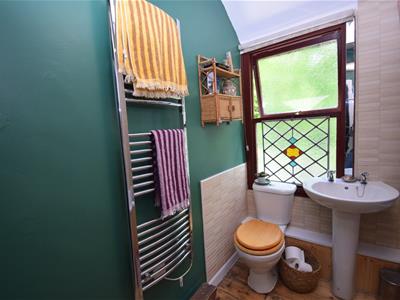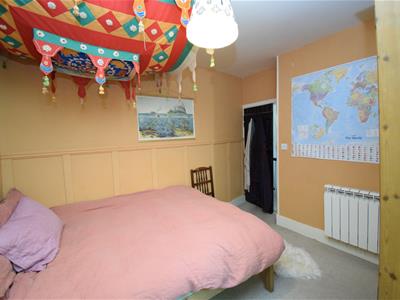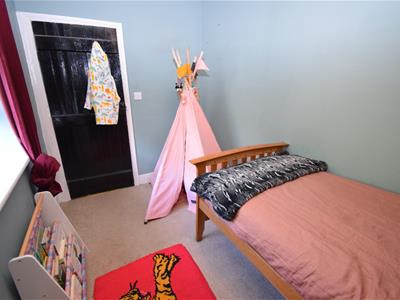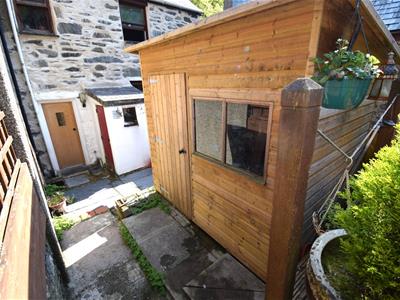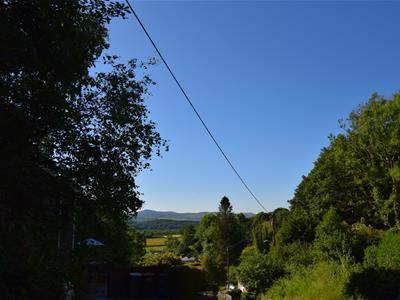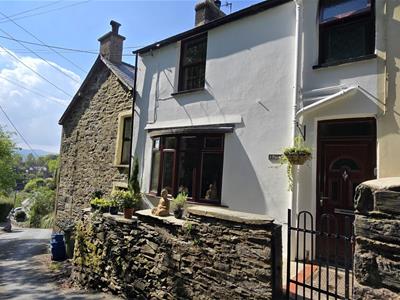
80 High Street
Porthmadog
Gwynedd
LL49 9NW
Penrhiw Terrace, Prenteg
Offers invited £129,000 Sold (STC)
2 Bedroom House - End Terrace
- Attractive Terraced Cottage
- Village Location
- Kitchen/Living room with Inglenook & Woodburner
- Two Bedrooms and Bathroom to First Floor
- Tiered Rear Garden
Tom Parry & Co are delighted to offer for sale this attractive end-terrace stone cottage located in the village of Prenteg. It offers a delightful blend of character and modern living, with two well-proportioned bedrooms, a bathroom & an open plan living/kitchen area. The space is enhanced by many original features, including stunning exposed stone walls that add a touch of rustic charm, and an impressive inglenook fireplace that serves as a focal point in the room, perfect for cosy nights in.
The property also boasts a lovely rear garden, providing a private outdoor space to relax and unwind. The tiered areas consist of paving and decking. It also houses a spacious outdoor shed. The property is situated up-hill and provides breathtaking far-reaching views. The picturesque landscape offers a perfect backdrop for leisurely walks and outdoor adventures, making it an ideal location for nature enthusiasts.
In summary, this delightful two-bedroom stone cottage on Penrhiw Terrace is a unique opportunity to own a piece of characterful property in a serene setting. With its original features, inviting living spaces, and beautiful surroundings, it is sure to appeal to those looking for a charming home in a tranquil environment. With no onward chain, early viewing is highly recommended.
Our Ref: P1584
ACCOMMODATION
GROUND FLOOR
Entrance Hallway
with timber effect flooring; feature exposed stone wall; cloaks area
Open Plan Kitchen/Living room
5.013 x 4.239 (16'5" x 13'10")Living room area with feature stone 'inglenook' fireplace with inset log burner; wood effect flooring;
Kitchen area with range of fitted wall units, bespoke countertop and wooden base units, intergrated electric oven & hob, undercounter fridge, porcelain sink and drainer unit, wood effect flooring, modern electric radiator, understair storage, door to rear.
Landing
with window overlooking garden; gallery balustrade
FIRST FLOOR
Bedroom 1
3.155 x 2.910 (10'4" x 9'6")with feature exposed stone wall with inset 'inglenook'; carpet flooring; access to roof space; modern electric radiator
Bedroom 2
2.092 x 3.307 (6'10" x 10'10")with window overlooking garden; modern electric radiator; carpet flooring
Bathroom
with modern three piece suite comprising panelled bath with electric shower over; pedestal wash hand basin; low level wc; part tiled walls; wooden flooring; heated towel rail; airing cupboard housing hot water tank with immersion fitted
EXTERNALLY
There is a rear tiered garden with Slate Patio by back door with access to external store housing washing machine and freezer. The second tier houses a large storage shed and the third tier has raised decking area with access to rear lane.
SERVICES
Mains Electricity; Water & Drainage
MATERIAL INFORMATION
Tenure: Freehold
Council Tax Band 'A'
Energy Efficiency and Environmental Impact
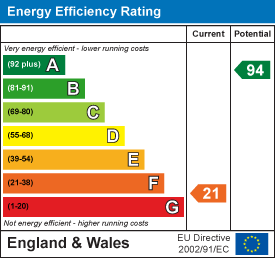
Although these particulars are thought to be materially correct their accuracy cannot be guaranteed and they do not form part of any contract.
Property data and search facilities supplied by www.vebra.com
