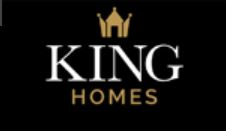
35-36 Guild Street
Stratford-upon-Avon
Warwickshire
CV37 6QY
Plover Close, Alcester
£270,000
3 Bedroom House - Semi-Detached
** Three Bedrooms ** Semi-Detached Family Home ** Driveway Parking ** Open Plan living Spaces ** Versatile Conservatory ** Well-presented three-bedroom semi-detached home positioned on a generous corner plot and offered with a complete onward chain. Featuring a bright open-plan layout, the property includes a spacious living room, dining area, contemporary kitchen, and versatile conservatory. Three well-proportioned bedrooms and a modern refitted bathroom complete the accommodation. Outside benefits include front and rear gardens and off-road parking for two vehicles. Conveniently located for local schools and amenities. Complete Chain.
Positioned on a generous corner plot, this semi-detached property is set behind a lawned foregarden, with a path leading to the front door and gated side access to the rear garden. Driveway parking is provided for two vehicles.
On the ground floor, a convenient porch leads into a sizeable living room, enhanced by a large front-aspect window and an attractive feature fireplace. An open archway flows effortlessly into the dining area, which in turn connects to the kitchen via a further wide archway. The dining area also benefits from glazed doors opening into the conservatory, creating a wonderful sense of space and light. The contemporary gloss-finish kitchen is thoughtfully styled in neutral tones, featuring integrated appliances, space for additional appliances, inset ceiling lights, and under-cabinet lighting. To the rear, the light-filled conservatory offers a versatile space, ideal for relaxing, working from home, or entertaining guests.
Upstairs, there are three well-proportioned bedrooms, including a master bedroom fitted with built-in wardrobes. A recently refitted, modern bathroom adds to the high standard of finish throughout.
Externally, the property enjoys both front and rear gardens, along with off-road parking for two vehicles. Ideally located for access to local schools and amenities, this impressive home perfectly combines comfort, convenience, and style.
Porch
Living Room
4.32m x 4.19m (14'2" x 13'8")
Kitchen
3.22m x 1.90m (10'6" x 6'2")
Dining Room
3.22m x 2.19m (10'6" x 7'2")
Conservatory
2.72m x 3.86m (8'11" x 12'7")
Landing
Bedroom 1
2.59m x 3.69m (8'5" x 12'1")
Bedroom 2
2.93m x 2.21m (9'7" x 7'3")
Bedroom 3
2.06m x 2.28m (6'9" x 7'5")
Bathroom
1.91m x 2.21m (6'3" x 7'3")
Energy Efficiency and Environmental Impact

Although these particulars are thought to be materially correct their accuracy cannot be guaranteed and they do not form part of any contract.
Property data and search facilities supplied by www.vebra.com


















