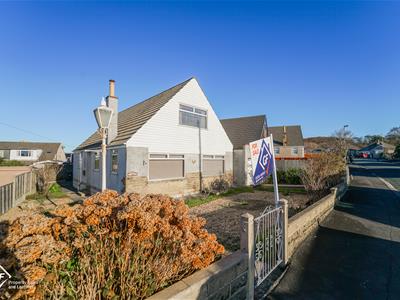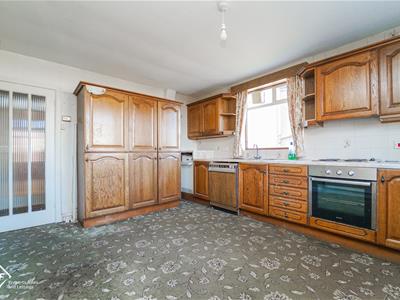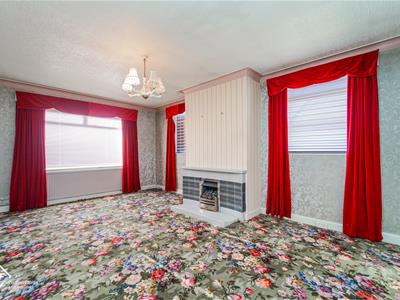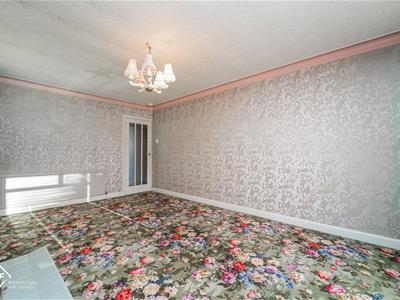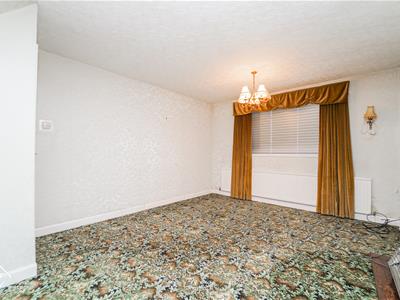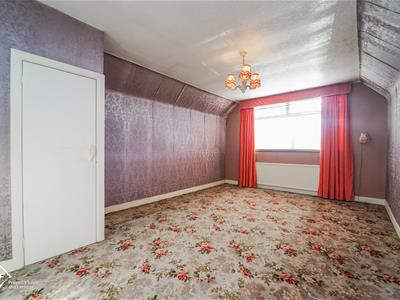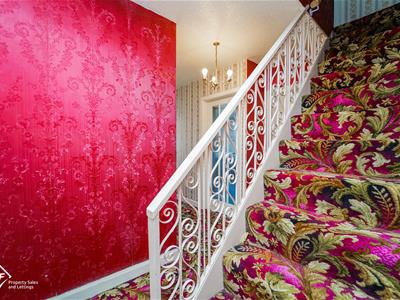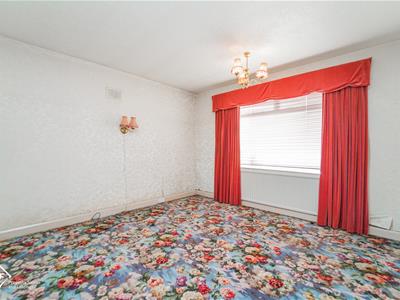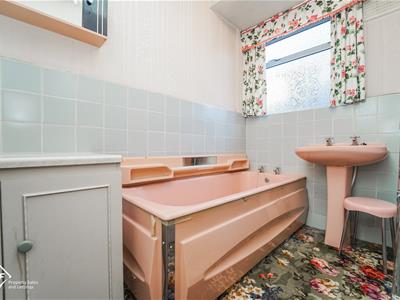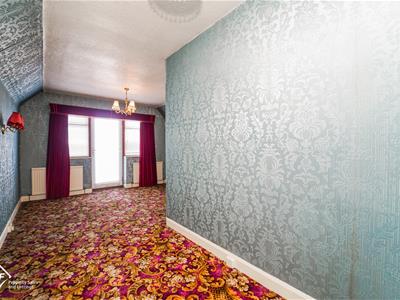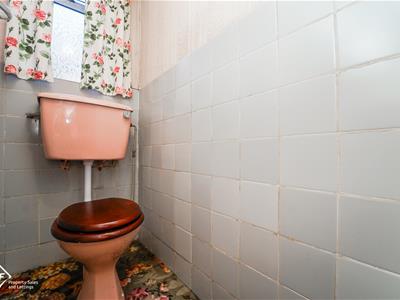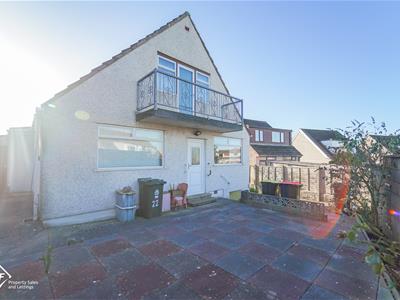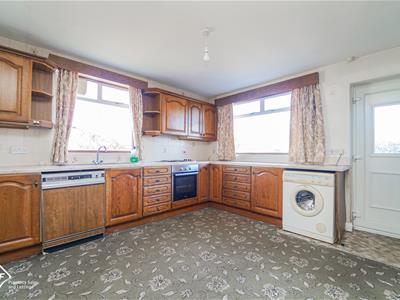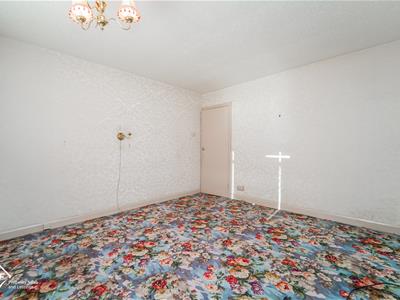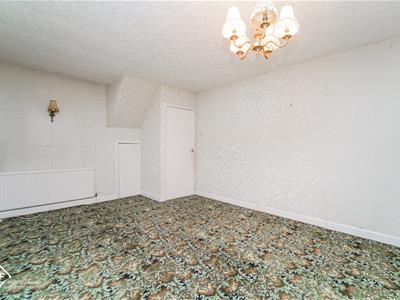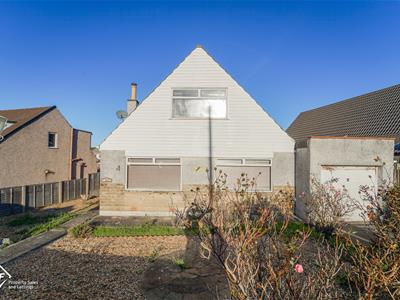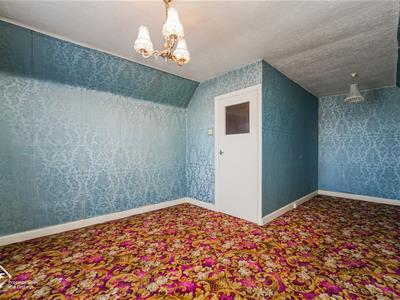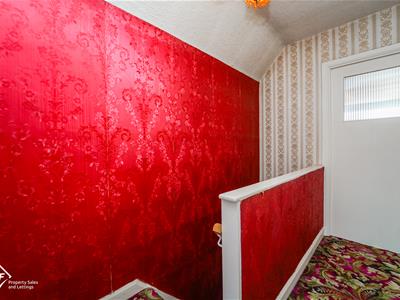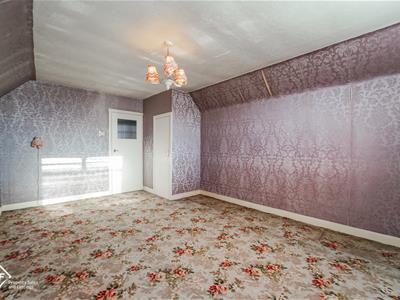
37 Princes Crescent
Morecambe
Lancashire
LA4 6BY
Sunnybank Road, Bolton Le Sands, Carnforth
Asking Price £250,000
4 Bedroom House - Detached
- Detached Dormer Bungalow
- Three Bedrooms
- Spacious Lounge
- Balcony
- Driveway & Enclosed Garden
- Sought After Location
- Offered With No Chain Delay!
- Tenure: Freehold
- Band: C
- EPC:
Nestled on Sunnybank Road in the charming village of Bolton Le Sands, this detached dormer bungalow presents an exciting opportunity for those looking to create their dream home. With four well-proportioned bedrooms and a spacious living room, this property offers ample space for families or those seeking a comfortable retreat.
The bungalow features a generous kitchen diner, perfect for family meals and entertaining guests. While the property is in need of modernisation, it boasts fantastic potential, allowing you to tailor the space to your personal taste and lifestyle. The good-sized plot includes a driveway with parking for one vehicle, a garage, and an enclosed rear garden, providing a private outdoor space for relaxation and recreation.
Situated in a sought-after location, this home is conveniently close to scenic coastal walks, making it ideal for nature enthusiasts. Additionally, excellent transport links ensure easy access to nearby towns and cities, enhancing the appeal for commuters.
This property is a rare find, offering both space and potential in a desirable area. Whether you are looking to invest or create a family home, this bungalow is well worth a visit. Embrace the opportunity to transform this property into a stunning residence that reflects your unique style.
Porch
Single glazed frosted door to hall.
Hallway
2x Central heating radiator, doors to kitchen, living room, lounge, bedroom, WC, bathroom and stairs to first floor.
Kitchen
2x UPVC double glazed windows, central heating radiator, wooden wall and base units, space for dishwasher, oven, 4 ring gas hob, plumbing for washing machine, integrated fridge freezer, stainless steel sink with mixer tap and draining board.
Living Room
Coving, 2x central heating radiators, 3x UPVC double glazed windows, electric fire with tiled hearth, mantel and surround.
Lounge
UPVC double glazed window, 2x central heating radiators, electric fire, under stairs storage cupboard.
Bedroom 1
UPVC double glazed window, central heating radiator.
WC
UPVC double glazed frosted window, low level WC, partially tiled walls.
Bathroom
UPVC double glazed frosted window, central heating towel radiator, pedestal wash basin with traditional taps, panelled bath with traditional taps, built in vanity cupboard, partially tiled walls.
Landing
Doors to bedrooms 2 and 3.
Bedroom 2
UPVC double glazed window, central heating radiator, built in storage cupboard.
Bedroom 3
2x UPVC double glazed windows, 2x central heating radiator, eaves storage, 1x UPVC double glazed frosted door to Juliette balcony.
Rear External
Paved patio area, access to garage via rear door, access to side.
Front External
Accessed via wrought iron gates, paved path to front garden with mature planted borders, gravel front garden, laid lawn areas, concrete driveway to garage with up and over door.
Energy Efficiency and Environmental Impact
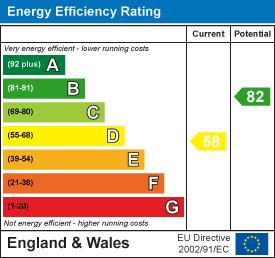
Although these particulars are thought to be materially correct their accuracy cannot be guaranteed and they do not form part of any contract.
Property data and search facilities supplied by www.vebra.com
