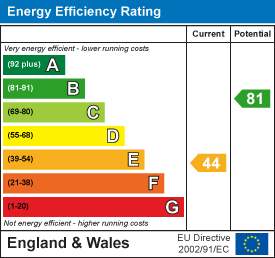124 West Street
Alford
Lincolnshire
LN13 9DR
West Street, Alford
Asking Price £169,000 Sold (STC)
3 Bedroom House - Detached
- Detached Town House
- Three Bedrooms
- Conservatory
- Traditional Granary Outbuilding
- Off Road Parking
- Large Rear Garden / Courtyard
- Within Walking Distance Of Amenities
- No Onward Chain
- EPC - E
This traditional town house is situated in the poplar market town of Alford and within walking distance of the local amenities. Offering conservatory, family bathroom, traditional Granary outbuilding, off-road parking to the rear and private rear garden. Benefiting from partial uPVC double glazing, gas fired central heating and no onward chain.
Front of Property
Open frontage with traditional tiled pathway to the front porch, inset brick paving with flower beds and concrete driveway to the archway providing access to the rear parking and garden.
Entrance Hallway
7.2m x 1.5m (23'7" x 4'11")With wooden front door, under-stairs storage and tiled flooring.
Living Room
 4.1m max x 3.5m (13'5" max x 11'5" )With chimney breast wall, open fire with hearth and mantle, radiator, window to the front of the property and laminated flooring.
4.1m max x 3.5m (13'5" max x 11'5" )With chimney breast wall, open fire with hearth and mantle, radiator, window to the front of the property and laminated flooring.
Kitchen
 3.7m x 3.5m (12'1" x 11'5" )With wall and base units, sink with mixer tap and drainer, integrated cooker and gas hob, tiled splashback, space and plumbing for washing machine, window to the conservatory and tiled flooring.
3.7m x 3.5m (12'1" x 11'5" )With wall and base units, sink with mixer tap and drainer, integrated cooker and gas hob, tiled splashback, space and plumbing for washing machine, window to the conservatory and tiled flooring.
Conservatory
 3.8m max x 4.3m (12'5" max x 14'1")Pentagonal in shape, of brick wall and uPVC window construction with apex glazed roof, French doors leading to the rear garden, wooden internal door and tiled flooring.
3.8m max x 4.3m (12'5" max x 14'1")Pentagonal in shape, of brick wall and uPVC window construction with apex glazed roof, French doors leading to the rear garden, wooden internal door and tiled flooring.
First Floor Landing
 5.3m x 0.8m & 4.7m max x 1.5m (17'4" x 2'7" & 15'5'L' shaped hallway with loft hatch, radiator, feature stained glass window and wooden flooring.
5.3m x 0.8m & 4.7m max x 1.5m (17'4" x 2'7" & 15'5'L' shaped hallway with loft hatch, radiator, feature stained glass window and wooden flooring.
Bedroom One
 3.5m x 3.7m (11'5" x 12'1" )With radiator, window to the rear of the property and traditional wooden flooring.
3.5m x 3.7m (11'5" x 12'1" )With radiator, window to the rear of the property and traditional wooden flooring.
Bedroom Two
 2.5m x 2.6m (8'2" x 8'6" )With radiator, window to the front of the property and carpeted flooring.
2.5m x 2.6m (8'2" x 8'6" )With radiator, window to the front of the property and carpeted flooring.
Bedroom Three
 2.5m x 2.6m max (8'2" x 8'6" max)With radiator, window to the front of the property and carpeted flooring.
2.5m x 2.6m max (8'2" x 8'6" max)With radiator, window to the front of the property and carpeted flooring.
Bathroom
 2.4m x 3.4m (7'10" x 11'1" )With WC, hand basin, bath, radiator, Viessmann combination gas boiler, windows to the front and rear of the property and traditional wooden flooring.
2.4m x 3.4m (7'10" x 11'1" )With WC, hand basin, bath, radiator, Viessmann combination gas boiler, windows to the front and rear of the property and traditional wooden flooring.
Rear Garden
 Set to gravel providing off road parking with areas of lawn, mature shrubs and trees, raised garden beds, concrete slabbed patio and property boundaries of fencing and brick walls.
Set to gravel providing off road parking with areas of lawn, mature shrubs and trees, raised garden beds, concrete slabbed patio and property boundaries of fencing and brick walls.
Granary Building
 9m x 3.7m (29'6" x 12'1" )Two-storey traditional Granary building with pantile roof and wooden flooring.
9m x 3.7m (29'6" x 12'1" )Two-storey traditional Granary building with pantile roof and wooden flooring.
Additional Comments
The property is located in a Conservation Area.
Tenure & Possession
The property is Freehold with vacant possession upon completion.
Services
We understand that mains gas, electricity, water and drainage are connected to the property.
Local Authority
Council Tax Band 'B' payable to Local Authority: East Lindsey District Council, The Hub, Mareham Road, Horncastle, Lincs, LN9 6PH. Tel: 01507 601111.
Energy Performance Certificate
The property has an energy rating of E .The full report is available from the agents or by visiting www.epcregister.com Reference Number: 8708-0005-3429-4827-2133
Viewing
Viewing is strictly by appointment with the Alford office at the address shown below.
Directions
From the main A16 between Louth and Boston, at the Ulceby Cross roundabout take the A1104 towards the town of Alford. On passing the Grammar School, the property can be found on the left after 60m.
What3words///shepherds.unlocking.fond
Energy Efficiency and Environmental Impact

Although these particulars are thought to be materially correct their accuracy cannot be guaranteed and they do not form part of any contract.
Property data and search facilities supplied by www.vebra.com





