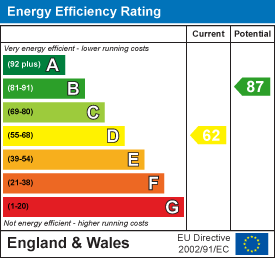.png)
11 Meliden Road
Prestatyn
Denbighshire
LL19 9SB
Gorphwysfa Avenue, Prestatyn
Price £170,000 Sold (STC)
3 Bedroom House - Terraced
- Traditional Terrace House
- Within Walking Distance To All Local Amenities
- Two Reception Rooms
- Kitchen Diner
- Three Bedrooms
- No Onward Chain
- Parking To The Front & Enclosed Rear Garden
- Tenure - Freehold
- EPC Rating - D
- Council Tax Band - C
A spacious terraced house located in a popular residential area of Prestatyn and within walking distance to all local amenities, bus and train stations and local schools. The accommodation briefly comprises of entrance porch, entrance hallway, lounge, dining room, kitchen diner, three bedrooms and a family bathroom. To the outside parking to the front and an enclosed rear garden. Viewing highly recommended to appreciate what the property has to offer fully. No Onward Chain.
Accommodation
Via a uPVC double glazed door leading into an entrance porch.
Entrance Porch
Having parquet flooring with a timber door with obscure glazed panelling leading into the entrance hallway.
Entrance Hallway
Having lighting, power points, radiator, stairs to the first floor landing and doors off.
Lounge
4.17 x 3.31 (13'8" x 10'10")Having lighting, power points, radiator, TV aerial point, feature fireplace housing a gas fire, ornate coved ceiling and a uPVC double glazed bay window overlooking the front elevation.
Dining Room
3.69 x 3.39 (12'1" x 11'1")Having lighting, power points, radiator, space for dining and a uPVC double glazed overlooking the rear elevation and an opening off leading into the kitchen.
Kitchen Diner
3.90 x 2.91 (12'9" x 9'6")Fitted with a range of wall, drawer and base units with worktop surfaces over, integrated oven and grill with four ring gas hob with extractor fan above, stainless steel sink and drainer with mixer tap over, void for washing machine, void for under the counter fridge and freezer, uPVC double glazed window to the side and a timber framed single glazed door leading into the rear utility.
Rear Utility
3.10 x 1.58 (10'2" x 5'2")Having space for tumble dryer, extra space for free standing fridge freezer and ideal space for coat hanging, a uPVC double glazed window to the side and a uPVC double glazed door giving access to the rear decked area.
Stairs Off The First Floor Landing
Having a half landing leading to further accommodation, having a storage cupboard and doors off.
Bedroom One
4.45 x 3.39 (14'7" x 11'1")Having lighting, power points, radiator, feature fireplace and uPVC double glazed windows overlooking the front elevation.
Bedroom Two
3.39 x 2.84 (11'1" x 9'3")Having lighting, power points, radiator and a uPVC double glazed window overlooking the rear elevation.
Bedroom Three
2.90 x 2.34 (9'6" x 7'8")Having lighting, power points, radiator and a uPVC double glazed window overlooking the rear elevation.
Bathroom
2.27 x 1.95 (7'5" x 6'4")Comprising of a low flush W.C., hand wash basin with stainless steel taps over, radiator, bath and wall mounted shower head, lighting, extractor fan and a uPVC double glazed obscure window onto the side.
Outside
The property is approached via a blocked paved driveway providing off street parking. The enclosed rear garden has a large decked area, area laid with artificial grass and has the added benefit of a timber store and is bound by walling.
Directions
Proceed from Prestatyn office left to the roundabout. Take the second exit off onto Ffordd Pendyffryn and proceed along passing the bus station on the left. At the top of the bridge turn left onto Sandy Lane and first right and immediate left onto Gorphwysfa Avenue. The property can be seen on the right hand side.
Energy Efficiency and Environmental Impact

Although these particulars are thought to be materially correct their accuracy cannot be guaranteed and they do not form part of any contract.
Property data and search facilities supplied by www.vebra.com









