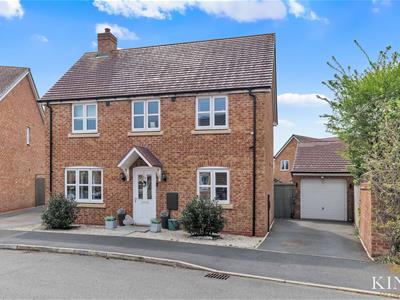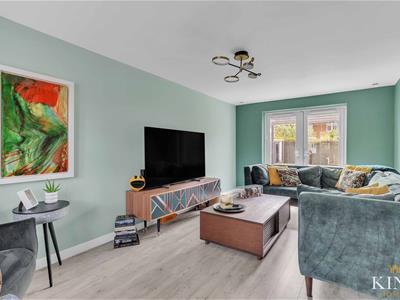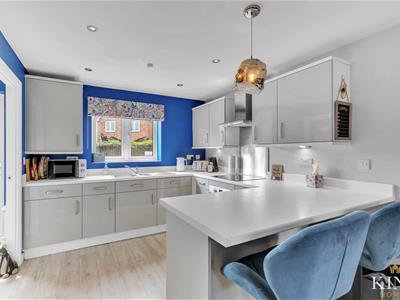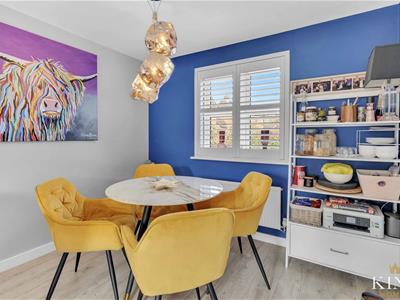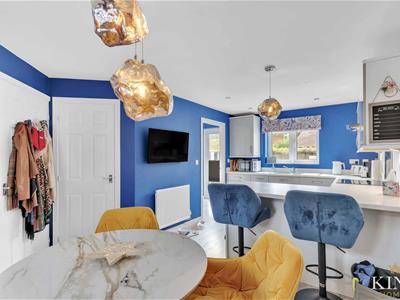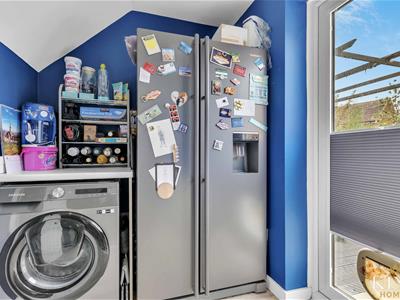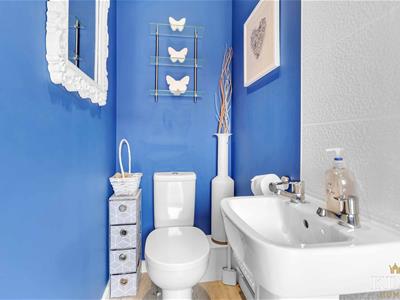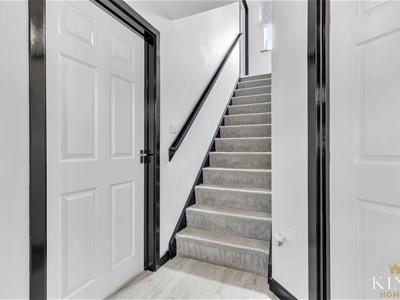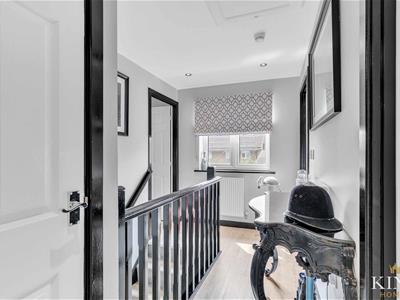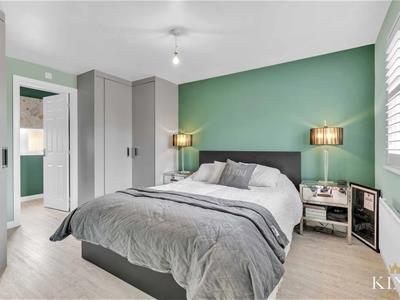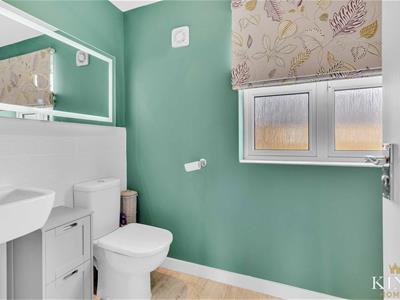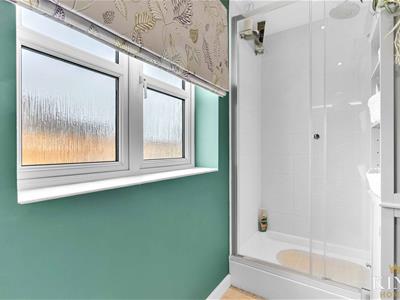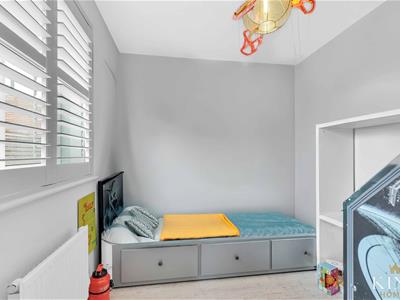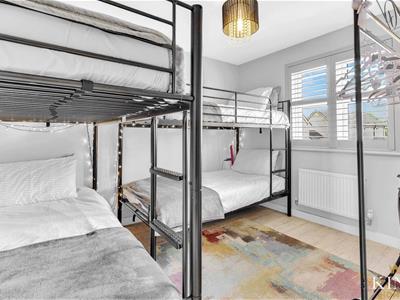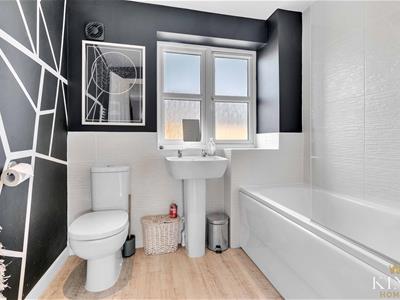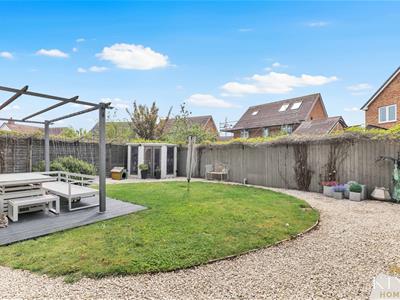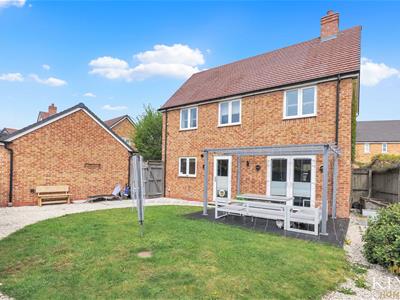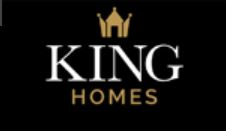
35-36 Guild Street
Stratford-upon-Avon
Warwickshire
CV37 6QY
Avon Way, Bidford-On-Avon, Alcester
£359,995
3 Bedroom House - Detached
** Detached ** Three Bedrooms ** Garage ** Open Plan Kitchen Diner ** Landscaped Gardens ** Driveway Parking ** A superbly presented double-fronted three-bedroom detached family home set in the sought-after village of Bidford-on-Avon. This attractive property features a spacious dual-aspect living room with French doors to the rear garden, a large open-plan kitchen/diner with integrated appliances and separate utility room, a downstairs cloakroom, three good-sized bedrooms, including a principal suite with fitted wardrobes and a modern en-suite, a family bathroom, driveway parking for two cars, a garage, and a private landscaped rear garden.
An attractive and well-presented double-fronted three-bedroom detached home, ideally positioned within the popular village of Bidford-on-Avon.
The property enjoys a low-maintenance fore garden with a central pathway leading to the front door, and a tarmac driveway providing parking for two vehicles, in addition to a garage. Gated side access leads neatly to the rear garden.
Upon entering, a welcoming hallway gives access to the main living areas and the staircase to the first floor. The generously sized living room enjoys a fantastic rectangular layout, ideal for flexible furniture arrangements, and features dual-aspect windows and French doors opening out to the rear garden, filling the space with natural light.
The spacious open-plan kitchen/diner also benefits from dual-aspect windows and is fitted with an extensive range of modern wall and base units, integrated appliances, ample worktop space, inset ceiling lights, and a useful under-stairs storage cupboard. A separate utility room offers additional appliance space and has an external door leading to the garden, perfect for day-to-day practicality. A downstairs cloakroom with WC completes the ground floor accommodation.
Upstairs, the landing leads to three well-proportioned bedrooms. The principal bedroom, overlooking the rear garden, boasts built-in wardrobes and a stylish en-suite shower room fitted with WC, wash basin, shower cubicle and an obscure glazed window. Bedroom two is a large double with a front aspect, while bedroom three enjoys a pleasant rear aspect. The family bathroom is fitted with a panelled bath with shower over, WC, and wash basin.
The rear garden is designed for ease of maintenance, laid mainly to lawn with a gravelled area and pathway, creating a pleasant outdoor space to enjoy.
Further benefits include gas central heating and double glazing throughout.
This superb home is perfectly suited to families, professionals, or those looking to enjoy village living with excellent local amenities close by.
Hall
Living Room
5.62m x 3.16m (18'5" x 10'4")
Kitchen/Diner
5.62m x 2.95m (18'5" x 9'8")
Utility
170m x 1.85m (557'8" x 6'0")
W.C
Landing
Bedroom 1
4.05m x 3.19m (13'3" x 10'5")
Ensuite
1.48m x 3.18m (4'10" x 10'5")
Bedroom 2
3.25m x 2.80m (10'7" x 9'2")
Bedroom 3
2.29m x 2.86m (7'6" x 9'4")
Garage
5.90m x 2.87m (19'4" x 9'4")
Energy Efficiency and Environmental Impact

Although these particulars are thought to be materially correct their accuracy cannot be guaranteed and they do not form part of any contract.
Property data and search facilities supplied by www.vebra.com
