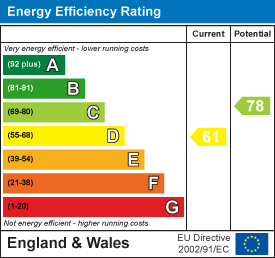
Tayler & Fletcher Limited
Tel: 01608 644 344
Fax: 01608 641 001
Finsbury House
Chipping Norton
Oxfordshire
OX7 5LS
Brick Hill, Hook Norton, Banbury
Guide Price £475,000
2 Bedroom Bungalow - Link Detached
Nestled in the charming village of Hook Norton, this modern link-detached bungalow in Brick Hill offers a delightful blend of comfort and convenience. The property has been tastefully updated to a high standard throughout.
LOCATION
Hook Norton is a popular, well-served vibrant Oxfordshire village situated on the edge of the Cotswolds, close to such centres as Banbury (9 miles with M40 link), Charlbury (12 miles), both with main line stations to London, Chipping Norton (5.5 Miles), Stratford-upon-Avon (22 miles) and Oxford (25 miles). There is also a local bus service. The village itself has a wonderful community with a village shop, post office, doctors and dental surgeries, library, public houses, brewery, well-regarded primary school and secondary education is available at Chipping Norton.
DESCRIPTION
Nestled in the charming village of Hook Norton, this modern link-detached bungalow in Brick Hill offers a delightful blend of comfort and convenience. With two well-proportioned bedrooms, this property is ideal for small families, couples, or those seeking a peaceful retirement retreat.
Upon entering, you are welcomed into a spacious reception room that provides a warm and inviting atmosphere, perfect for relaxation or entertaining guests. The layout is thoughtfully designed to maximise space and light, creating a homely feel throughout. The bungalow features a well-appointed bathroom, ensuring all your needs are met with ease.
One of the standout features of this property is the garage and off street parking, a rare find in such a desirable location.
In summary, this link-detached bungalow in Brick Hill is a perfect blend of modern living and rural charm, offering a comfortable home in a sought-after location beautifully updated throughout to a high standard, including majority triple glazed windows, re-fitted kitchen and bathroom.
ACCOMMODATION
Spacious Entrance hall with Karndean flooring, door to front.
Sitting Room with triple glazed window to front and side, fireplace with electric feature fire.
Bedroom 1 with triple glazed window to front, built in wardrobes.
Bedroom 2 with triple glazed window to rear.
Bathroom with triple glazed window to rear, claw and ball bath with shower over, WC, wash hand basin.
Kitchen/diner with double glazed windows and door to rear, triple glazed window to side, re-fitted and including built-in appliances.
OUTSIDE
To the front of the property is an area of open plan garden laid to lawn with shrubs and plants. Block-paved driveway/parking area for two cars and single garage with electric up and over door to front, power, light and pedestrian door to rear.
Side pedestrian gate leading to the side and rear garden with lawn areas, patio areas, mature shrubs and plants.
FIXTURES & FITTINGS
Only those specifically mentioned within the sale particulars are included in the sale. Please note that we have not tested the equipment, appliances and services in this property. Interested applicants are advised to commission the appropriate investigations before formulating their offer to purchase.
COVERNANTS & EASEMENTS
Covenants are on the front garden: no wall/structure can be erected between the property and the one to the right to define the boundary. The front garden area is split diagonally through the middle with the neighbouring property.
SERVICES
Mains, Electricity, Water and Drainage are connected. Oil-fired central heating.
LOCAL AUTHORITY
Cherwell District Council
Bodicote House
Bodicote
Banbury
Oxfordshire
OX15 4AA
Telephone: 01295 227001
COUNCIL TAX
Council Tax band D . Rate Payable for 2025/2026 £2,431.90
VIEWING
Viewing is strictly via the Sole Agents Tayler and Fletcher and prospective purchasers should satisfy themselves as to the accuracy of any particular point of interest before journeying to view.
Energy Efficiency and Environmental Impact

Although these particulars are thought to be materially correct their accuracy cannot be guaranteed and they do not form part of any contract.
Property data and search facilities supplied by www.vebra.com





















