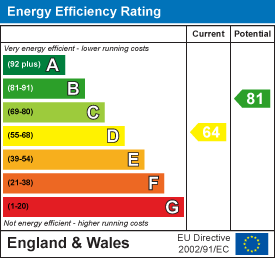
26 High Street
Leominster
Herefordshire
HR6 8LZ
Pinsley Road, Leominster
No Onward Chain £485,000 Sold (STC)
3 Bedroom Bungalow - Detached
- Detached Dormer Bungalow
- 3 Bedrooms
- Lounge
- Dining Room/Bedroom Three
- Sunroom
- Stiltz Duo Plus Lift
- Ground Floor Cloakroom/W.C.
- Fitted Kitchen/Breakfast Room & Utility Room
- First Floor En-Suite Bathroom & En-suite Shower Room
- Good Size Gardens To Front And Rear
An outstanding detached Dormer bungalow, having been refurbished in the last 4 years and situated in a sought after residential position, not far from Leominster's town centre, with versatile accommodation, being gas fired centrally heated and double glazed throughout to include a reception hall, lounge, dining room/bedroom three, morning room, office, exceptional well fitted kitchen/breakfast room with appliances included, ground floor cloakroom/W.C, utility room and on the 1st floor 2 large bedrooms, both with en-suites and the added benefit of a lift rising into bedroom two, ideal for persons with mobility issues.
Hallowdene stands in lovely landscaped gardens to both back and front being quite large, lawned gardens, fruit trees, patios, plenty of parking to front, covered carport and several timber built garden sheds and workshop.
An internal inspection is recommended of this outstanding property and viewing is strictly by prior appointment with the selling agents.
The property is a large detached Dormer bungalow of brick construction under a tiled roof.
A recess porch gives access through an entrance door into a good size reception hall with a door opening into the lounge.
The lounge has a feature fireplace with a multi-fuel stove inset, picture window to front and alcoves to either side of the chimney breast.
From the reception hall a door opens into the dining room/bedroom three having a window to front, display recess and would also make an excellent bedroom.
A door from the reception hall opens into the morning room having a window to side, double opening French doors to rear and benefits by having a STILTZ DUO PLUS standing lift, (2 person).
There is also an office overlooking the pretty rear garden and adjacent to the office is a cloakroom.
The cloakroom has a low flush W.C, wash hand basin, tiled splashbacks and an opaque glazed window to rear.
A glazed panelled door from the hallway opens into the kitchen/breakfast room. The well fitted, modern kitchen, (less than 5 years old) includes built-in units, cupboards and drawers, larder units, double fan assisted ovens, grill warming tray, an inset 4 ring gas hob and an extractor hood with light over. The kitchen has splashbacks, an integral fridge, room for a fridge or freezer, an inset one and a half bowel, single drainer sink unit, ceiling downlighters, smoke alarm and tiled flooring. There is a lovely breakfast area overlooking the garden to rear being exceptionally light with opening windows and French doors.
The utility room has an inset, stainless steel, single drainer sink unit, space and plumbing for a dishwasher, a wall mounted Worcester boiler heating water and radiators, also a storage cupboard, plumbing for a washing machine, easy access to the electrics and an opaque glazed window to side.
From the reception hall a staircase turns and rises up to the first floor landing, being light and airy having a seating area, window to front, window to rear, inspection hatch to roof space above and doors off to bedrooms.
Bedroom one has a window to front, Velux roof light, built-in wardrobe fitment and a door opening into an en-suite/shower room.
The en-suite/shower room has an enclosed shower cubicle, wash hand basin, low flush W.C, easy access to the airing cupboard with hot water cylinder, Velux roof light, extractor fan and tiling throughout. (Also under eaves storage).
Bedroom two has a window to front, a corner where the lift rises and built-in wardrobes
There is an en-suite with a full sized bathroom having a panelled bath with hand grips, mixer tap with shower attachment over, pedestal wash hand basin, low flush W.C. and a Velux roof light to rear.
OUTSIDE.
The property is approached through double opening gates, across a long tarmacadam driveway with parking for several motor vehicles, mature hedging to front , a well maintained and cared for front garden with lawns, centre floral and shrub garden, many mature plants and a substantial front patio, covered by a striking German made Eden veranda with an electronic blind over.
There is also a purpose built shepherd's hut in the corner which can be included if wanted at reasonable market value.
From the drive there is a covered carport with lighting and a gate opening into the rear garden.
REAR GARDEN.
The garden is landscaped and is of a good size, having a large sized patio area, several timber built garden sheds/workshops, with the largest having power and lighting. There are floral and lawned gardens, fruit trees, outside lighting and is well fenced to both sides and rear boundary.
SERVICES.
All mains services are connected and gas fired central heating.
Please Note - the vendors are prepared to move into rented accommodation to assist any purchaser.
Reception Hall
Lounge
4.80m x 3.96m (15'9" x 13')
Dining Room/Bedroom Three
3.66m x 2.97m (12' x 9'9")
Morning Room
3.12m x 3.25m (10'3" x 10'8")
Office
1.83m x 1.47m (6' x 4'10")
Ground Floor Cloakroom/W.C.
Kitchen/Breakfast Room
5.54m x 3.66m (18'2" x 12')
Utility Room
Bedroom One
5.38m x 4.09m (max) (17'8" x 13'5" (max))
Bedroom Two
3.61m" x 3.56m (11'10"" x 11'8")
En-Suite Bathroom
En-Suite Shower Room
Rear Garden
Energy Efficiency and Environmental Impact

Although these particulars are thought to be materially correct their accuracy cannot be guaranteed and they do not form part of any contract.
Property data and search facilities supplied by www.vebra.com





















