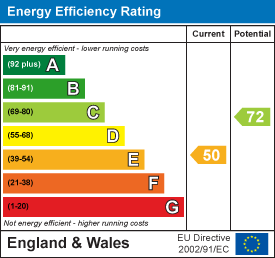.png)
Hunt Frame Lettings Estate Agents (Hunt Frame Lettings Ltd T/A)
Tel: 01323 416123
Email: info@huntframe.co.uk
16 Cornfield Road
Eastbourne
East Sussex
BN21 4QE
De Roos Road, Eastbourne
Price Guide £169,950
1 Bedroom Flat
- VIRTUAL TOUR
- PURPOSE BUILT
- GROUND FLOOR
- SITTING ROOM
- KITCHEN
- DOUBLE BEDROOM
- SHOWER ROOM
- GARAGE
- LONG LEASE & LOW MAINTENANCE
- CHAIN FREE
A PURPOSE BUILT, DOUBLE BEDROOM, GROUND FLOOR APARTMENT (with VIRTUAL TOUR) with GARAGE. Offered CHAIN FREE with accommodation that consists of an ENTRANCE HALL, DUAL ASPECT SITTING ROOM, DOUBLE BEDROOM, SPACIOUS KITCHEN and SHOWER ROOM. GARAGE and RESIDENTS PARKING to the side of the building. GOOD LEASE and MAINTENANCE.
De Roos Road is well placed for the facilities of Old Town and Eastbourne Town Centre. The town centre includes mainline railway services to London Victoria, the new Beacon shopping centre and the seafront beyond. Scenic downland countryside can be found just to the west and a wide range of sporting facilities in Eastbourne are readily available.
DETAILED ‘KEY FACTS FOR BUYERS’ ARE AVAILABLE IN THE LINK BELOW
Entrust Hunt Frame’s experienced property professionals with the sale of your property, delivering the highest standards of service and communication.
COMMUNAL ENTRANCE
Communal entrance, stairs to the upper floors, entrance door to the ground floor apartment, door with spy hole to hallway.
HALLWAY
Entry phone system, large hanging cloaks cupboard, further cupboard with lagged cylinder and water tank above, doors off to the bedroom, bathroom, kitchen and sitting room.
SITTING ROOM
4.95m x 2.82m (16'3 x 9'3)Dual aspect with UPVC double glazed windows to the front and side elevations, with the former having views over the front gardens and entrance, electric heater and night storage heater.
KITCHEN
3.23m x 2.77m (10'7 x 9'1)Featuring a range of floor standing and wall mounted units with roll edge worktop space, space for a freestanding cooker, plumbing space for a washing machine, space for an upright fridge/freezer, laminate flooring, part tiling to walls, UPVC double glazed window overlooking the rear communal gardens, electric heater.
DOUBLE BEDROOM
3.81m x 2.82m (12'6 x 9'3)UPVC double glazed windows to the front aspect, wall mounted electric heater.
SHOWER ROOM
Recently refitted with a large walk in shower unit with screen and Triton shower unit, fully tiled walls, pedestal wash hand basin, low level WC, mirror fronted cabinet, electric heater, UPVC double glazed patterned window to the rear elevation.
GARAGE
Situated in a block of three to the side of the property (far right) with an up and over door.
PARKING
Residents parking on a first come, first served basis, situated to the side of the building.
OUTGOINGS
LEASE: 189 YEARS FROM 01/04/1976 - 140 YEARS REMAINING
MAINTENANCE: APPROX £950 PER ANNUM
COUNCIL TAX BAND: B
Disclaimer: Whilst every care has been taken preparing these particulars their accuracy
cannot be guaranteed and you should satisfy yourself as to their correctness. We have not been able to check outgoings, tenure, or that the services and equipment function properly, nor have we checked any planning or building regulations. They do not form part of any contract. We recommend that these matters and the title be checked by someone qualified to do so.
Energy Efficiency and Environmental Impact

Although these particulars are thought to be materially correct their accuracy cannot be guaranteed and they do not form part of any contract.
Property data and search facilities supplied by www.vebra.com










