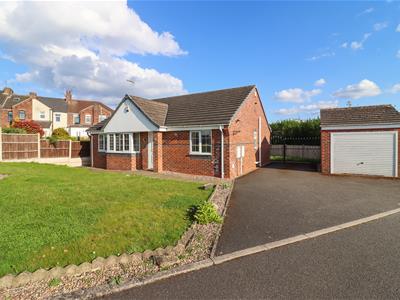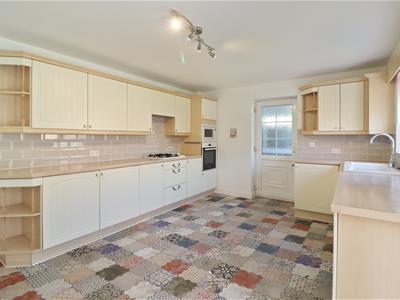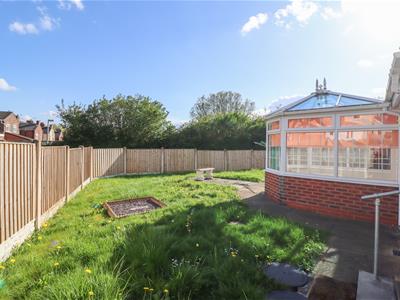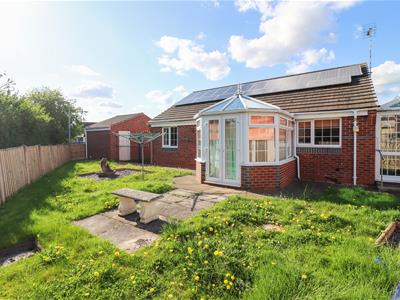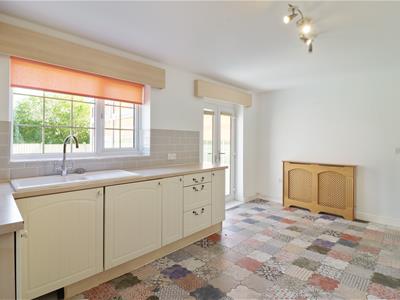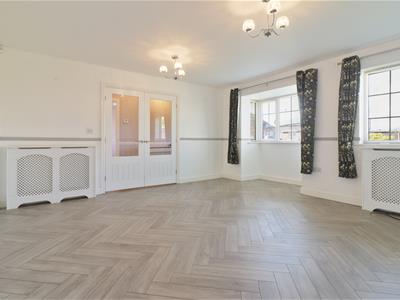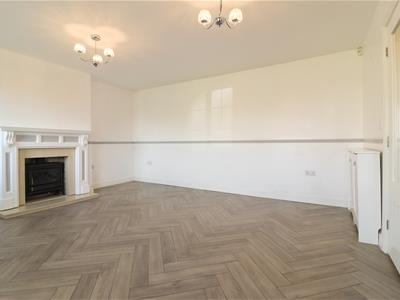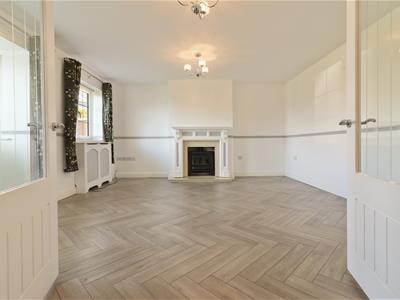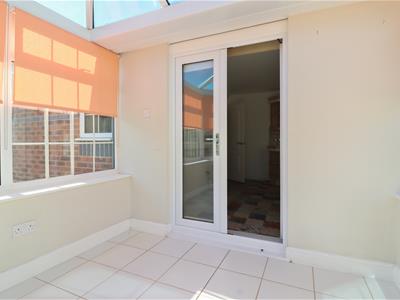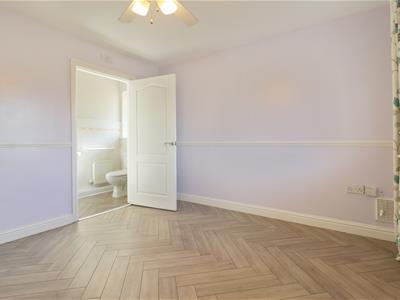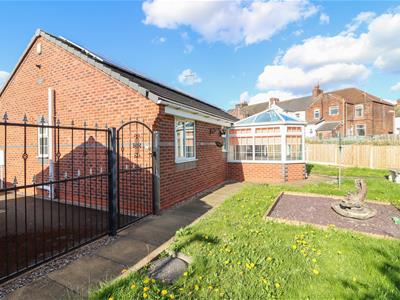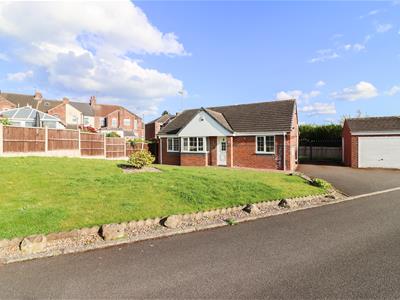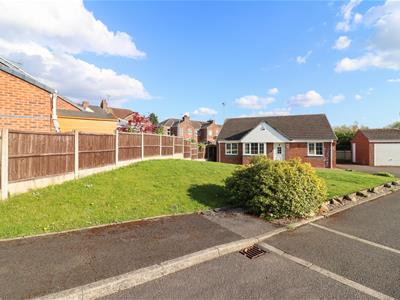Wards Estate Agents
17 Glumangate
Chesterfield
S40 1TX
Pearson Gardens, Bolsover, Chesterfield
Guide price £210,000
2 Bedroom Bungalow - Detached
- Guide Price £210,000 - £220,000
- Offered to the open market with NO CHAIN!
- Early Viewing is Highly Recommended of this well presented and well maintained TWO DOUBLE BEDROOM DETACHED BUNGALOW
- Situated in this peaceful cul-dec-sac in Bolsover on a generous garden plot. Perfect if you are looking to downsize or for something set in a quiet, semi-rural location
- Well presented and maintained the accommodation benefits from gas central heating with a Combi boiler, has 25 solar panels and uPVC double glazed windows/facias/soffits/dry ridges.
- Main double bedroom with part tiled en suite shower room, second double bedroom and re-fitted wet shower room with 3 piece suite.
- Generously proportioned enclosed rear gardens surround the bungalow.Tarmac driveway provides ample parking for 2/3 vehicles and leads to the detached single brick garage
- Substantially fenced rear boundaries with mature areas of lawn, paved patio areas with plum slate decorative setting
- Located in the market town of Bolsover, there are fantastic links to neighbouring villages and the M1.
- Energy Rated B
Guide Price £210,000 - £220,000
Offered to the open market with NO CHAIN! Early Viewing is Highly Recommended of this well presented and well maintained TWO DOUBLE BEDROOM DETACHED BUNGALOW, situated in this peaceful cul-dec-sac in Bolsover on a generous garden plot. This is certainly not one to miss! Perfect if you are looking to downsize or for something set in a quiet, semi-rural location. Located in the market town of Bolsover, there are fantastic links to neighbouring villages and the M1.
Well presented and maintained the accommodation benefits from gas central heating with a Combi boiler, has 25 solar panels and uPVC double glazed windows/facias/soffits/dry ridges. Internally comprises of front entrance hallway, front family reception room, rear dining kitchen with integrated appliances and access to the rear conservatory and side porch- both provide doors to the rear gardens.
Main double bedroom with part tiled en suite shower room, second double bedroom and re-fitted wet shower room with 3 piece suite.
Generously proportioned enclosed rear gardens surround the bungalow. Large front open plan lawns with pebble laid borders. Tarmac driveway provides ample parking for 2/3 vehicles and leads to the detached single brick garage. Wrought iron attractive railing and side secure gate lead to the rear gardens.
Substantially fenced rear boundaries with mature areas of lawn, paved patio areas with plum slate decorative setting. Paved pathways and outside water tap.
Additional Information
Gas Central Heating-Combi boiler
Cavity Wall Insulation
uPVC Double Glazed Windows
uPVC facias/soffits/guttering/dry ridges
Gross Internal Floor Area-105.3 Sq.m/1133 Sq.Ft.
Council Tax Band -C
Secondary School Catchment Area -The Bolsover School
Additional Information-Solar Panels
25 Solar Panels(owned by a third party with a 25 year lease with A Shade Greener Ltd) Commenced on 23rd February 2011
Entrance Hall
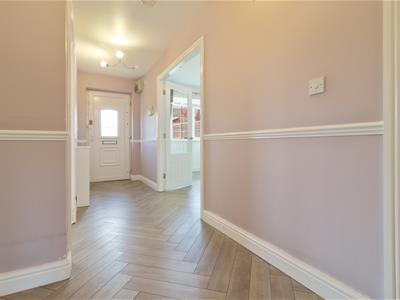 Front uPVC entrance door into the spacious hallway with access doors to accommodation. Stylish herringbone style flooring. Radiator Cover. Consumer unit. Access t the insulated loft space where the Combi boiler is located. Glazed French doors into the reception room.
Front uPVC entrance door into the spacious hallway with access doors to accommodation. Stylish herringbone style flooring. Radiator Cover. Consumer unit. Access t the insulated loft space where the Combi boiler is located. Glazed French doors into the reception room.
Reception Room
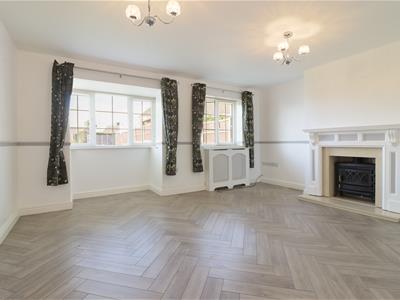 4.85m x 4.45m (15'11" x 14'7")Nicely presented family living room which benefits from plenty of natural light from the two front aspect windows. Feature fireplace with marble back and hearth & gas fire. Herringbone style flooring, radiator cover.
4.85m x 4.45m (15'11" x 14'7")Nicely presented family living room which benefits from plenty of natural light from the two front aspect windows. Feature fireplace with marble back and hearth & gas fire. Herringbone style flooring, radiator cover.
Dining Kitchen
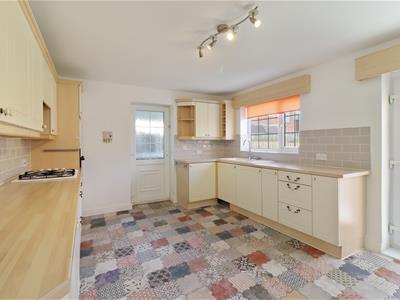 4.85m x 3.58m (15'11" x 11'9")Comprising of a range of base and wall units with complimentary work surfaces, inset ceramic sink and tiled splash backs. Integrated electric oven, microwave and gas hob. Integrated washer and fridge freezer. Continental styled tiled floor. Radiator cover. Side uPVC door to the side Porch. French doors into the Conservatory.
4.85m x 3.58m (15'11" x 11'9")Comprising of a range of base and wall units with complimentary work surfaces, inset ceramic sink and tiled splash backs. Integrated electric oven, microwave and gas hob. Integrated washer and fridge freezer. Continental styled tiled floor. Radiator cover. Side uPVC door to the side Porch. French doors into the Conservatory.
uPVC Conservatory
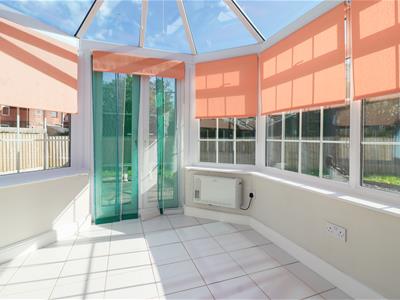 2.87m x 2.44m (9'5" x 8'0")Spacious uPVC conservatory which enjoys views over the rear gardens. Tiled floor and fitted window blinds. French doors onto the gardens.
2.87m x 2.44m (9'5" x 8'0")Spacious uPVC conservatory which enjoys views over the rear gardens. Tiled floor and fitted window blinds. French doors onto the gardens.
Side uPVC Porch
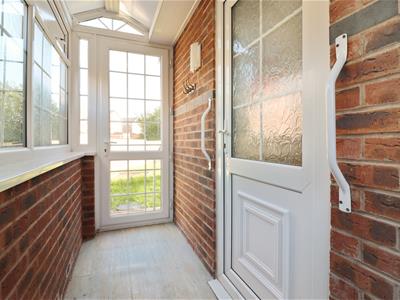 2.24m x 1.24m (7'4" x 4'1")With obscure glazed windows. uPVC part glazed doors lead both to the front of the property and to the rear.
2.24m x 1.24m (7'4" x 4'1")With obscure glazed windows. uPVC part glazed doors lead both to the front of the property and to the rear.
Front Double Bedroom One
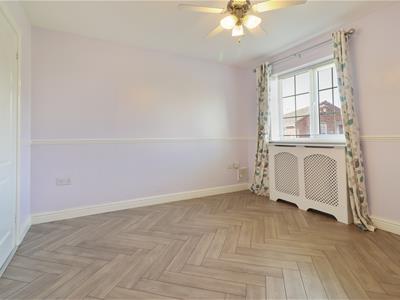 3.38m x 3.35m (11'1" x 11'0")Main double bedroom with front aspect window. Complimentary Herringbone style flooring. Radiator cover. Access to en suite.
3.38m x 3.35m (11'1" x 11'0")Main double bedroom with front aspect window. Complimentary Herringbone style flooring. Radiator cover. Access to en suite.
Partly Tiled En - Suite
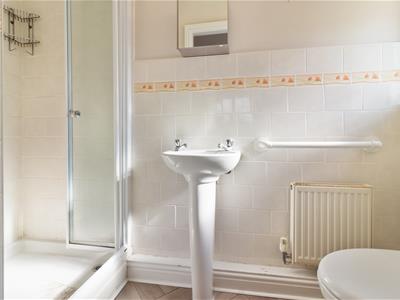 2.54m x 1.04m (8'4" x 3'5")Comprising of a 3 piece suite which includes shower cubicle with mains shower and screen, pedestal wash hand basin and low level WC> Radiator cover.
2.54m x 1.04m (8'4" x 3'5")Comprising of a 3 piece suite which includes shower cubicle with mains shower and screen, pedestal wash hand basin and low level WC> Radiator cover.
Rear Double Bedroom Two
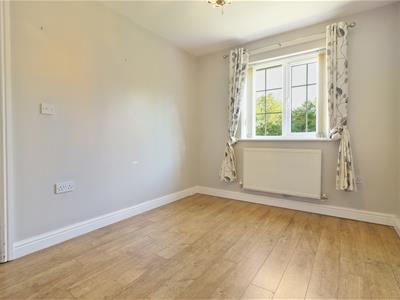 3.56m x 2.57m (11'8" x 8'5")A second double bedroom with eood effect laminate flooring.
3.56m x 2.57m (11'8" x 8'5")A second double bedroom with eood effect laminate flooring.
Wet Shower Room
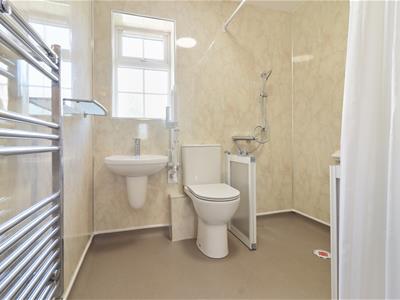 2.67m x 2.49m (8'9" x 8'2")Comprising of fully panelled walling, disability shower area with mains shower, low level WC and half pedestal wash hand basin. Chrome heated towel rail.
2.67m x 2.49m (8'9" x 8'2")Comprising of fully panelled walling, disability shower area with mains shower, low level WC and half pedestal wash hand basin. Chrome heated towel rail.
Outside
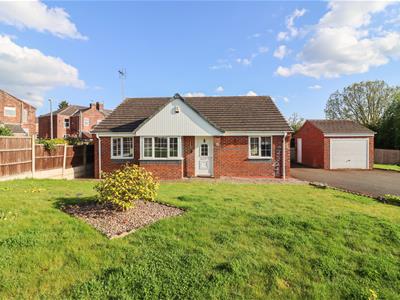 Generously proportioned enclosed rear gardens surround the bungalow. Large front open plan lawns with pebble laid borders. Tarmac driveway provides ample parking for 2/3 vehicles and leads to the detached single brick garage. Wrought iron attractive railing and side secure gate lead to the rear gardens.
Generously proportioned enclosed rear gardens surround the bungalow. Large front open plan lawns with pebble laid borders. Tarmac driveway provides ample parking for 2/3 vehicles and leads to the detached single brick garage. Wrought iron attractive railing and side secure gate lead to the rear gardens.
Substantially fenced rear boundaries with mature areas of lawn, paved patio areas with plum slate decorative setting. Paved pathways and outside water tap.
Detached Single Brick Garage
4.88m x 3.10m (16'0" x 10'2")With power and lighting and rear uPVC personal door onto the driveway. EV charging point.
Energy Efficiency and Environmental Impact
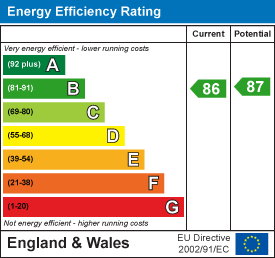
Although these particulars are thought to be materially correct their accuracy cannot be guaranteed and they do not form part of any contract.
Property data and search facilities supplied by www.vebra.com
