
83 Bowerham Road
Lancaster
Lancashire
LA1 4AQ
Regent Street, Lancaster
Offers In The Region Of £425,000 Sold (STC)
4 Bedroom House - Terraced
- PERIOD FAMILY HOME
- FOUR DOUBLE BEDROOMS
- EN-SUITE SHOWER ROOM
- TWO STOREY EXTENSION
- OPEN PLAN LOUNGE/DINING ROOM
- AGA
- CELLAR
- ORIGINAL PERIOD FEATURES
- BEAUTIFUL GARDEN
- DESIRABLE AREA OF SOUTH LANCASTER
Stunning Four-Bedroom Mid-Terrace Townhouse in the Heart of Lancaster
This exceptional four-bedroom mid-terrace townhouse is bursting with original charm and period features throughout. Thoughtfully extended to create a fourth bedroom and a larger kitchen space, this home effortlessly combines traditional character with modern family living.
From the moment you step inside, you'll be captivated by the high ceilings, large, airy rooms, and the wonderful period details that bring the property to life. The open-plan lounge and dining room create a fantastic living space, complete with a cosy log burner in the lounge and a beautiful stone fireplace with an inset Aga in the dining area—perfect for family gatherings and entertaining.
The kitchen is equally impressive, flowing into a lovely breakfast room that looks out over the glorious, private rear garden—a peaceful spot to relax and unwind. The cellar is a fantastic asset, offering a utility area and plenty of additional storage.
Upstairs, the first floor offers a contemporary family bathroom, a spacious master bedroom, and a second bedroom benefiting from an en-suite shower room. The second floor features two further generously sized bedrooms, ideal for a growing family or those needing extra space for a home office or guest rooms.
Outside, the beautiful, quiet garden provides the perfect setting for morning coffee or evening relaxation.
Perfectly located in the heart of Lancaster, this home is within easy walking distance of local shops, cafés, restaurants, and the train station. Families will also appreciate the proximity to the renowned Lancaster Boys’ and Girls’ Grammar Schools, as well as a range of other excellent secondary and primary schools. The property is also ideally situated for access to the Royal Lancaster Infirmary and both Lancaster and Cumbria Universities.
A truly outstanding home full of character, space, and style—early viewing is highly recommended.
Entrance Vestubule
Tiled floor, door to the hallway.
Hallway
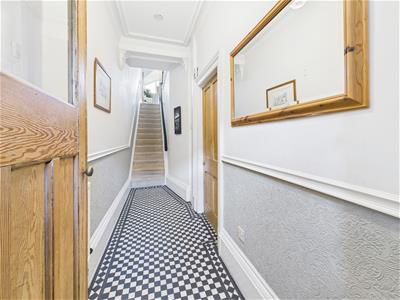 Stairs to the first floor, tiled floor, dado rail, original coving, radiator.
Stairs to the first floor, tiled floor, dado rail, original coving, radiator.
Lounge
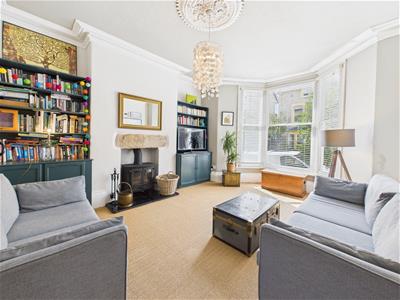 Bay window to the front, fireplace with inset multi-fuel stove, built-in cupboards, original coving, carpeted floor, radiators.
Bay window to the front, fireplace with inset multi-fuel stove, built-in cupboards, original coving, carpeted floor, radiators.
Dining Room
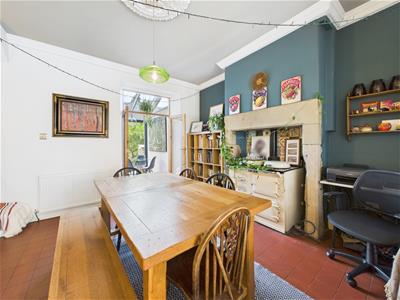 Feature stone fireplace with inset solid fuel Aga, quarry tiled floor, radiator, double doors leading to the kitchen.
Feature stone fireplace with inset solid fuel Aga, quarry tiled floor, radiator, double doors leading to the kitchen.
Kitchen & Breakfast Room
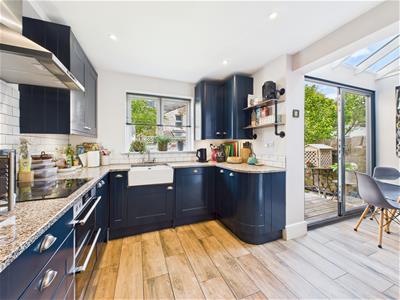 Double-glazed window to the rear, beautifully crafted kitchen cabinets finished in a period blue with complementary marble work surfaces, ceramic butler's sink, four plates ceramic Induction hub, extractor hood and two electric ovens, space for fridge/freezer, integrated dishwasher, tiled floor and door to the cellar.
Double-glazed window to the rear, beautifully crafted kitchen cabinets finished in a period blue with complementary marble work surfaces, ceramic butler's sink, four plates ceramic Induction hub, extractor hood and two electric ovens, space for fridge/freezer, integrated dishwasher, tiled floor and door to the cellar.
Breakfast area with double-glazed doors leading onto the garden and a tiled floor.
Cellar
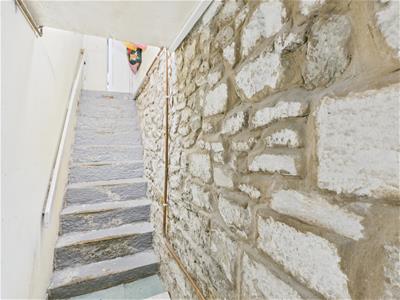 Door to the front, good head height, utility area with plumbing for a washing machine, space for a dryer, stainless steel sink, storage area, gas meter, radiator.
Door to the front, good head height, utility area with plumbing for a washing machine, space for a dryer, stainless steel sink, storage area, gas meter, radiator.
First Floor Landing
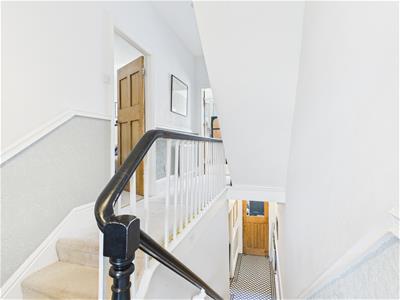 Stairs to the second floor, carpeted floor, radiator.
Stairs to the second floor, carpeted floor, radiator.
Bedroom One
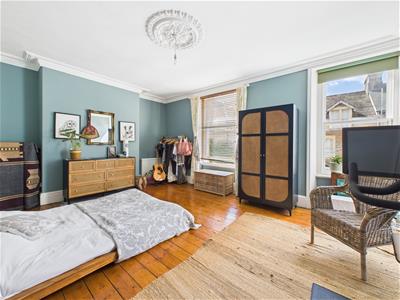 Double-glazed windows to the front, radiators, wood floor.
Double-glazed windows to the front, radiators, wood floor.
Bedroom Two
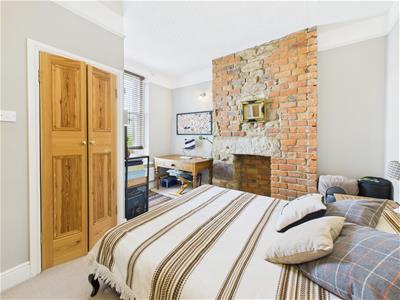 Double-glazed window to the rear, feature brick wall and fireplace, carpeted floor, radiator, door to the en-suite.
Double-glazed window to the rear, feature brick wall and fireplace, carpeted floor, radiator, door to the en-suite.
En-Suite Shower Room
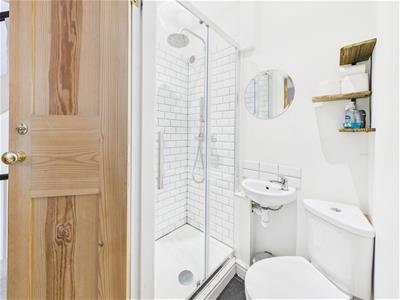 Shower cubicle with thermostatic shower, wash hand basin, tiled floor, W.C.
Shower cubicle with thermostatic shower, wash hand basin, tiled floor, W.C.
Bathroom
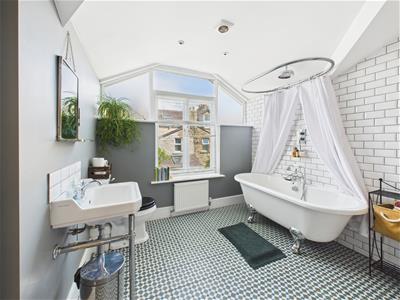 Double glazed window to the rear, free-standing claw bath with a shower attachment, wash hand basin, heated towel rail, linen cupboard housing the combi boiler, tiled floor, radiator, extractor fan, W.C.
Double glazed window to the rear, free-standing claw bath with a shower attachment, wash hand basin, heated towel rail, linen cupboard housing the combi boiler, tiled floor, radiator, extractor fan, W.C.
Second Floor Landing
Double-glazed window to the rear and access to the loft, which is part boarded and insulated.
Bedroom Three
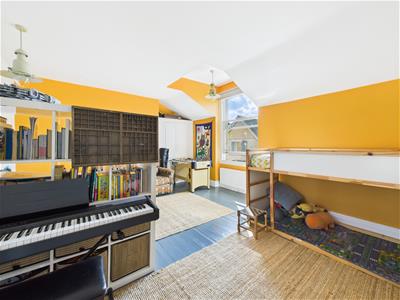 Double-glazed window to the front, radiator, wood floor and built-in cupboard.
Double-glazed window to the front, radiator, wood floor and built-in cupboard.
Bedroom Four
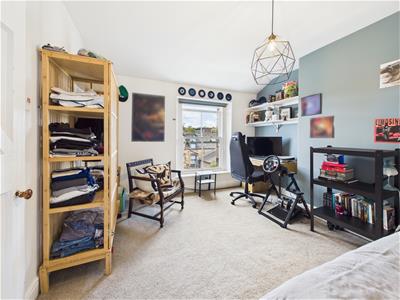 Double-glazed window to the rear, carpeted floor, radiator.
Double-glazed window to the rear, carpeted floor, radiator.
Outside
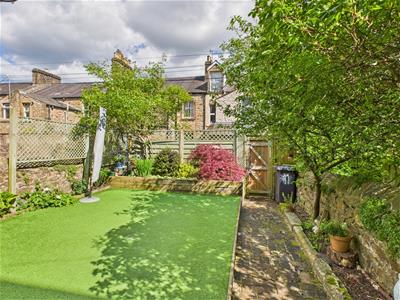 A beautiful, fully enclosed rear garden, featuring a charming brick pathway leading to the access gate. The garden is thoughtfully designed with raised flower beds, an artificial lawn for easy maintenance, and a wonderful selection of established trees, plants, and shrubs. There’s also a spacious decked patio area and a water tap. A wonderful, peaceful and private outdoor space to enjoy year-round!
A beautiful, fully enclosed rear garden, featuring a charming brick pathway leading to the access gate. The garden is thoughtfully designed with raised flower beds, an artificial lawn for easy maintenance, and a wonderful selection of established trees, plants, and shrubs. There’s also a spacious decked patio area and a water tap. A wonderful, peaceful and private outdoor space to enjoy year-round!
Useful Information
Tenure Freehold
Council Tax Band (D) £2,408
Two-storey extension to the rear
New Boiler
Energy Efficiency and Environmental Impact

Although these particulars are thought to be materially correct their accuracy cannot be guaranteed and they do not form part of any contract.
Property data and search facilities supplied by www.vebra.com
















