
16 Elbow Lane
Formby
Merseyside
L37 4AF
Gorse Way, Formby, Liverpool
Offers Over £385,000
3 Bedroom Bungalow - Detached
- 3 Bedroom Link Detached Bungalow
- Lounge
- Kitchen/Diner
- Rear West Facing Garden
- Sweeping Driveway
Karen Parks Sales and Lettings are delighted to bring to market this three bedroom link detached bungalow offering plenty of space and the perfect opportunity for a blank canvas to put your own stamp on the property. The bungalow briefly comprises of: porch, hallway, three bedrooms, large bathroom with seperate bath and shower, lounge and kitchen-diner with utility space. There is an in and out driveway to the front and private gardens to the rear. The property is situated in a quiet location but just a short stroll from Formby Nature reserve and beach. It is also close to local amenities such as shops, cafe, hairdressers, bus route and Freshfield station. Offered for sale WITH NO ONWARD CHAIN.
ACCOMMODATION
Enclosed Porch
Enclosed porch leading into the hallway.
Hallway
The hallway has one radiator, a loft hatch and built in storage cupboard.
Lounge
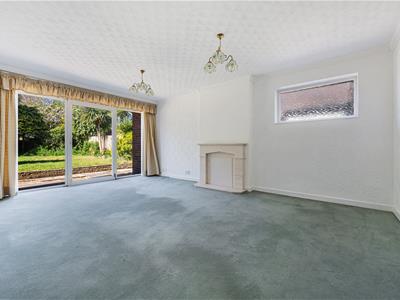 5.60 x 3.70 (18'4" x 12'1")The rear lounge is a good size overlooking the garden through sliding patio doors, there is a feature fire surround as a focal point, one radiator and built in cupboards.
5.60 x 3.70 (18'4" x 12'1")The rear lounge is a good size overlooking the garden through sliding patio doors, there is a feature fire surround as a focal point, one radiator and built in cupboards.
Kitchen-Diner
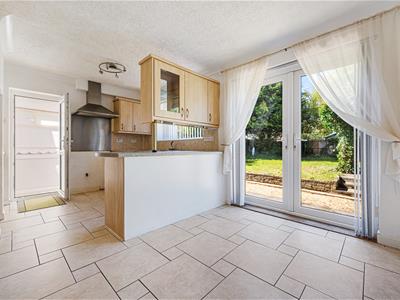 4.95 x 4.95 (16'2" x 16'2")The open plan kitchen-diner is an excellent space and has tiled floor throughout. The dining area has one radiator and double doors opening out into the garden. The kitchen space has a range of wall and base units providing plenty of storage as well as additional cupboards to the side. There is a sink with double glazed window above and the boiler is located in here. There is space for a washing machine, oven, fridge and freezer. Door leading to utility space.
4.95 x 4.95 (16'2" x 16'2")The open plan kitchen-diner is an excellent space and has tiled floor throughout. The dining area has one radiator and double doors opening out into the garden. The kitchen space has a range of wall and base units providing plenty of storage as well as additional cupboards to the side. There is a sink with double glazed window above and the boiler is located in here. There is space for a washing machine, oven, fridge and freezer. Door leading to utility space.
Utility Area
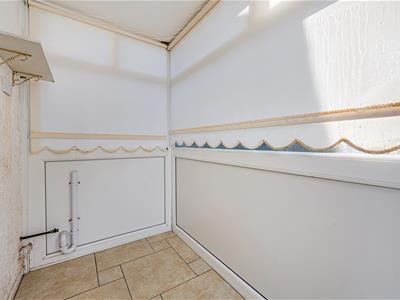 2.40 x 1.20 (7'10" x 3'11")The utility area has space and electrics for a dryer and door with access out to the garden.
2.40 x 1.20 (7'10" x 3'11")The utility area has space and electrics for a dryer and door with access out to the garden.
Bedroom 1
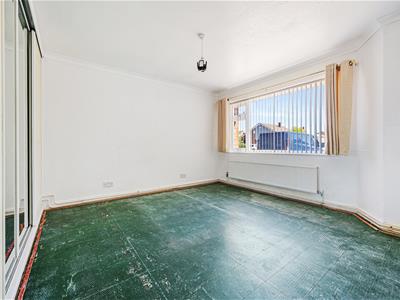 4.30 x 3.70 (14'1" x 12'1")The master bedroom has a row of fitted sliding wardrobes providing storage for the room, one radiator and a double glazed window.
4.30 x 3.70 (14'1" x 12'1")The master bedroom has a row of fitted sliding wardrobes providing storage for the room, one radiator and a double glazed window.
Bedroom 2
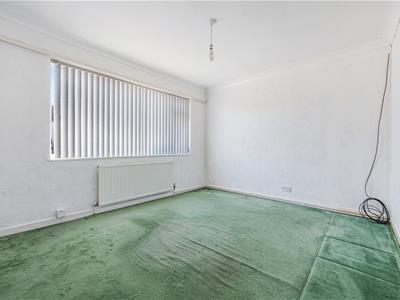 3.55 x 3.20 (11'7" x 10'5")The second double bedroom has one radiator and a double glazed window.
3.55 x 3.20 (11'7" x 10'5")The second double bedroom has one radiator and a double glazed window.
Bedroom 3
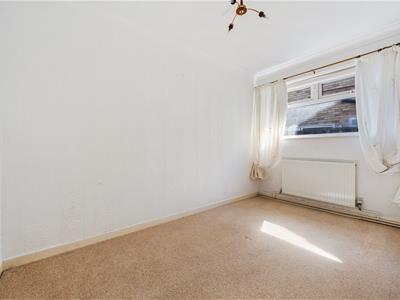 3.55 x 2.12 (11'7" x 6'11")The third bedroom has one radiator and a double glazed window looking out to the side of the property.
3.55 x 2.12 (11'7" x 6'11")The third bedroom has one radiator and a double glazed window looking out to the side of the property.
Bathroom
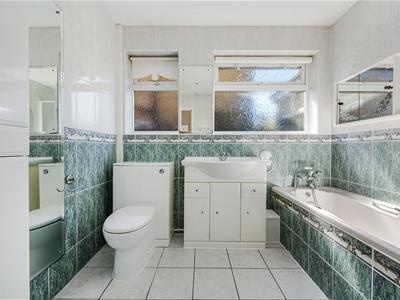 2.50 x 2.40 (8'2" x 7'10")The family bathroom comprises of a bath with shower head attachment, shower cubicle, WC, hand wash basin in vanity unit, towel radiator and two double glazed windows.
2.50 x 2.40 (8'2" x 7'10")The family bathroom comprises of a bath with shower head attachment, shower cubicle, WC, hand wash basin in vanity unit, towel radiator and two double glazed windows.
Outside
Front Garden
The front of the property has a block paved in and out driveway providing off road parking for multiple cars. There is a stoned area to the middle containing some shrubs.
Rear Garden
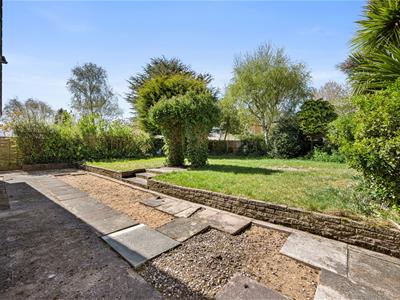 Leading out from the rear of the property is a sunny paved patio area with space for seating which continues round to either side of the bungalow. This leads onto a slightly raised area laid to lawn which is boarded by mature trees and bushes offering plenty of privacy.
Leading out from the rear of the property is a sunny paved patio area with space for seating which continues round to either side of the bungalow. This leads onto a slightly raised area laid to lawn which is boarded by mature trees and bushes offering plenty of privacy.
Garage
5.20 x 2.50 (17'0" x 8'2")There is an up and over garage door to the front of the garage and also access from the rear garden. The meters are in the garage.
Important Information
We take every care in preparing our sales details. They are checked and usually verified by the Vendor. We do not guarantee appliances, alarms, electrical fittings, plumbing, showers, etc, you must satisfy yourself that they operate correctly. Room sizes are approximate, they are taken in imperial and converted to metric, do not use them to buy carpets or furniture. We cannot verify the tenure, as we do not have access to the legal title, we cannot guarantee boundaries or rights of way, you must take the advice of your legal representative. If there is any point which is of particular importance to you, please contact the office and we will be pleased to check the information.
Energy Efficiency and Environmental Impact

Although these particulars are thought to be materially correct their accuracy cannot be guaranteed and they do not form part of any contract.
Property data and search facilities supplied by www.vebra.com









