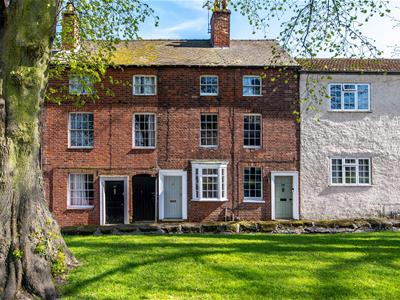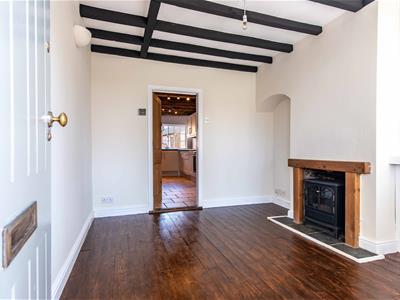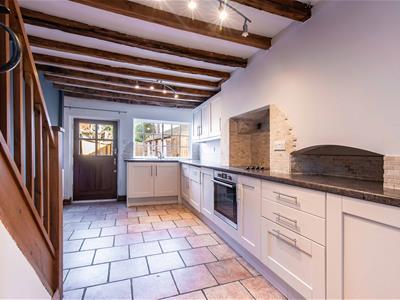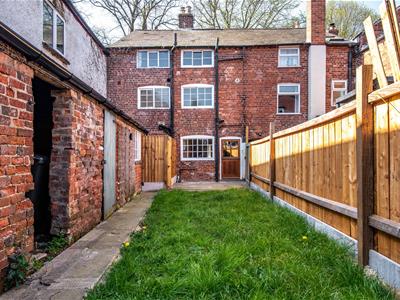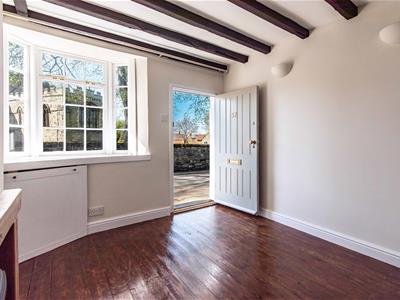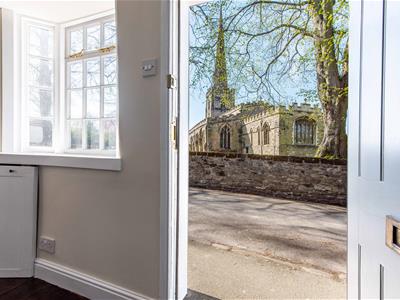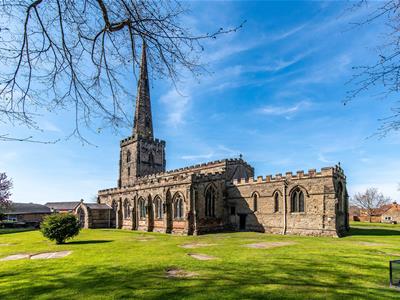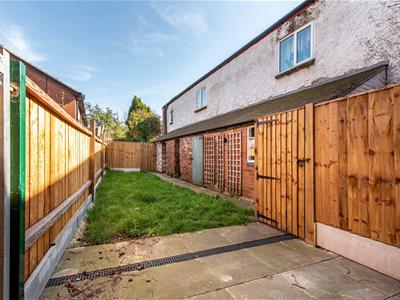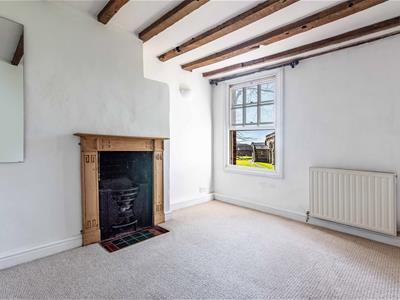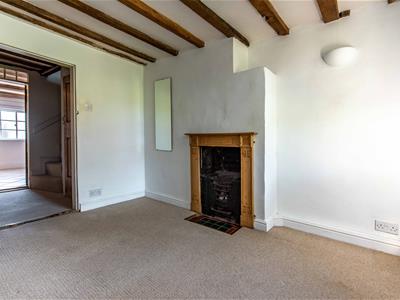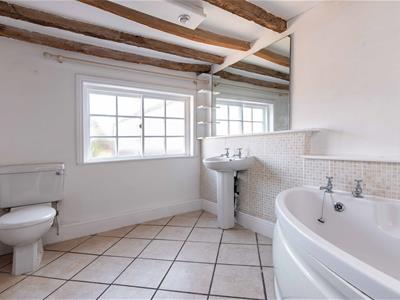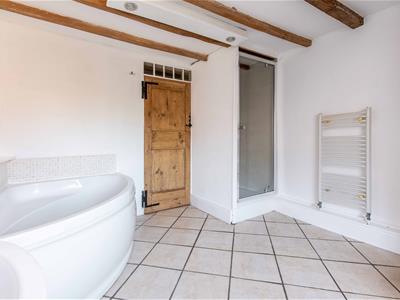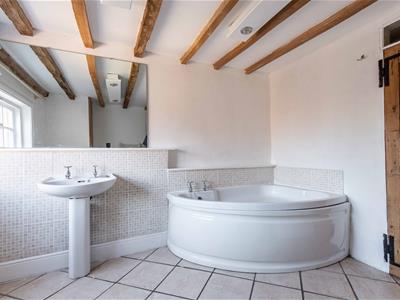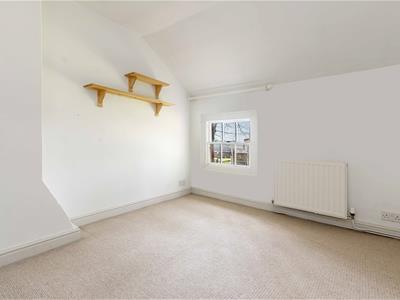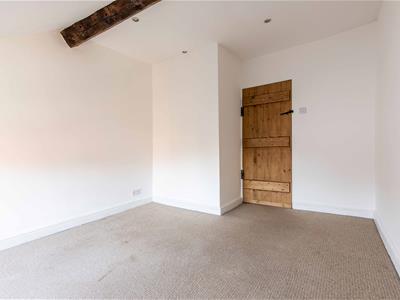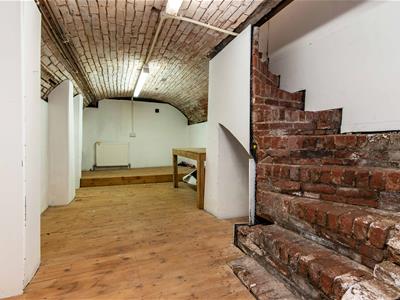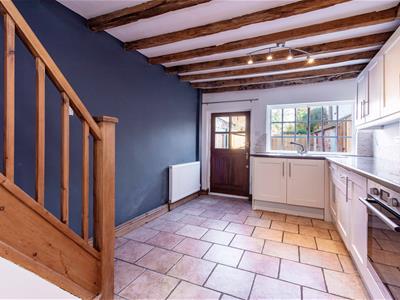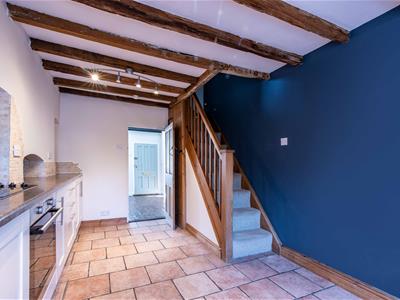.jpeg)
23-25 Borough Street
Castle Donington
Derby
DE74 2LA
Clapgun Street, Castle Donington, Castle Donington
Offers Over £215,000 Sold (STC)
3 Bedroom Cottage
- Character Grade II listed Georgian terrace
- Accommodation over three floors
- Lovely views over St Edwards church
- Front sitting room and dining kitchen
- Cellar
- Three bedrooms and bathroom
- Gas fired central heating system
- Close to the village centre
- Call 01332 811333 to register your interest
This beautiful cottage is a true Castle Donington gem. As a Grade II listed property, it boasts a rich history and stunning architectural features that are sure to captivate any discerning buyer. Spanning three floors, this beautiful period home offers a delightful reception room, perfect for entertaining guests or enjoying quiet evenings in. The cottage comprises three well-proportioned bedrooms, providing ample space for family or guests. The bathroom is thoughtfully designed, ensuring comfort and convenience. One of the standout features of this property is its cellar, which features a vaulted ceiling, adding a unique character to the home. This space could serve various purposes, from a wine cellar to a creative studio, limited only by your imagination.
The cottage overlooks the picturesque St Edwards Churchyard, allowing residents to enjoy serene views and a sense of tranquillity in one of the most historic areas of Castle Donington. Additionally, the property is conveniently located close to the village centre, providing easy access to local amenities, shops, and eateries.
Lounge
3.23m x 2.87mEntrance via wooden door leading into lounge, bay window to the front elevation which looks towards St Edwards church, gas central heating radiator, log effect electric fire, wooden flooring.
Kitchen Diner
4.98m x 2.57mWith a window to the rear elevation, plumbing for washing machine, electric four ring stove, Hotpoint electric oven, overhead extractor fan, range of units at eye and base level, gas central heating radiator, door leading to rear garden
Cellar
6.48m x 2.74mWith steps leading down, two gas central heating radiators, electricity and lighting.
Stairs Leading To First Floor
Landing
With built-in storage cupboard, stairs rising to the second floor.
Bedroom One
3.23m x 2.84mWith a window to the front elevation with views to St Edwards church, decorative cast iron fireplace with timber mantel surround, gas central heating radiator, carpeted flooring.
Family Bathroom
Comprising suite of panelled bath, pedestal wash hand basin and a dual flush toilet. Walk in cubicle housing the shower. Tiled floor, heated ladder towel rail, tiled splashbacks, storage cupboard housing the boiler. Opaque window to the rear elevation.
Second Floor
Bedroom Two
3.2m x 2.79mAn additional spacious room with a radiator and a timber framed front window.
Bedroom Three
3.89m x 2.92mWith a central heating radiator, exposed beam to the ceiling and window to the rear elevation.
Outside
Private rear garden which is mainly laid to lawn with a raised paved patio seating area and two outbuildings (one for storage and one used as a utility room).
Energy Efficiency and Environmental Impact
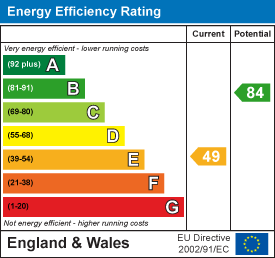
Although these particulars are thought to be materially correct their accuracy cannot be guaranteed and they do not form part of any contract.
Property data and search facilities supplied by www.vebra.com
