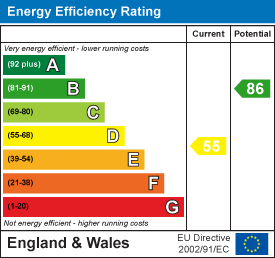.png)
3 Beaumont Street
Hexham
Northumberland
NE46 3LZ
Church Lane, Wolsingham, DL13 3
Offers Over £250,000
2 Bedroom Cottage
- DELIGHTFUL & STYLISH STONE BUILT PERIOD COTTAGE
- BEAUTIFUL & WELL PRESENTED LOUNGE WITH CELLAR/STORE
- TWO DOUBLE BEDROOMS, CONTEMPORARY RE-FITTED SHOWER ROOM & EN-SUITE BATHROOM
- EXTENDED KITCHEN/DINER WITH NEWLY FITTED KITCHEN
- DINING AREA WITH BI-FOLDING DOORS TO THE REAR
- WONDERFUL, WEST FACING ENCLOSED REAR COURTYARD
- HISTORIC & DESIRABLE WEARDALE MARKET TOWN LOCATION
Stylish & Immaculately Presented Stone Built Cottage, Situated within a Delightful Market Town & Boasting a Wonderful Lounge, Extended & Re-Fitted Kitchen/Dining Space with Bi-Folding Doors, Cellar/Basement, Two Double Bedrooms, Contemporary Re-Fitted Shower Room plus En-Suite Bathroom & Private Enclosed West Facing Rear Courtyard.
This beautiful, stone-built terraced home is perfectly placed within the desirable and historic market town of Wolsingham, County Durham.
The property itself, which was originally purchased by the current owner in 2021 and has since been sympathetically renovated, is ideally situated within Weardale, and is located near to the villages of Stanhope and Frosterley (which are located to the east), and Crook which is placed to the west.
Wolsingham provides a range of excellent amenities including several shops, cafes and public houses, a swimming pool, GP’s surgery, and outstanding local schooling. Durham City Centre is also positioned only 25 minutes' drive away, with its shops, restaurants, and transport links, as well as the lovely market town of Barnard Castle.
The internal accommodation comprises: Entrance into lounge with engineered oak flooring, Inglenook fireplace and recent ‘Chilli Penguin’ woodburning stove and window with working shutter. A door from the rear of the lounge leads into a central lobby with stairs leading down to both the cellar and to the first floor. The cellar is very well presented with wood paneling, original stone flooring and window into the kitchen/diner.
The kitchen/diner has been extended and re-modelled, and now occupies the full width of the rear of the property. The kitchen area enjoys new cabinetry with stone, work-surfaces and integrated ‘Neff’ appliances. The dining area enjoys a roof-light and bi-folding doors that open out onto the private and enclosed rear courtyard, which is west facing.
The stairs then lead up to the first floor and give access, at the half landing, to a re-fitted shower room with three-piece suite. The top landing then gives access to two double bedrooms. Bedroom one is located to the front of the property and is generous in size, with a staircase leading up to a private, en-suite bathroom. Bedroom two is positioned to the rear and offers dual-aspect windows.
Externally, the property benefits from a wonderful, rear courtyard garden, which is west facing. This superb and tranquil space enjoys stone flagged tiled flooring, stone walled boundaries, raised planters with mature planting and timber pergola and offers an ideal space to enjoy the evening sun or to entertain outdoors.
Well presented, both internally and externally, this beautiful stone-built cottage simply demands an early inspection and viewings are strongly advised.
Store Room
Window to rear.
Living Room
4.24m x 5.05m (13'11" x 16'7")Door to:
Kitchen/Dining Room
3.40m x 6.89m (11'2" x 22'7")Window to side, skylight, twostairs, bi-fold door, door to:
Shower Room
Window to rear, bi-fold door.
Bedroom
3.88m x 4.46m (12'9" x 14'8")Window to front, stairs, door to:
Bedroom
3.10m x 2.50m (10'2" x 8'2")Window to rear, window to side.
Shower Room
Window to rear.
En-suite Bathroom
Window to rear, skylight, door.
Disclaimer
The information provided about this property does not constitute or form part of an offer or contract, nor may be it be regarded as representations. All interested parties must verify accuracy and your solicitor must verify tenure/lease information, fixtures & fittings and, where the property has been extended/converted, planning/building regulation consents. All dimensions are approximate and quoted for guidance only as are floor plans which are not to scale and their accuracy cannot be confirmed. Reference to appliances and/or services does not imply that they are necessarily in working order or fit for the purpose.
Energy Efficiency and Environmental Impact

Although these particulars are thought to be materially correct their accuracy cannot be guaranteed and they do not form part of any contract.
Property data and search facilities supplied by www.vebra.com




























