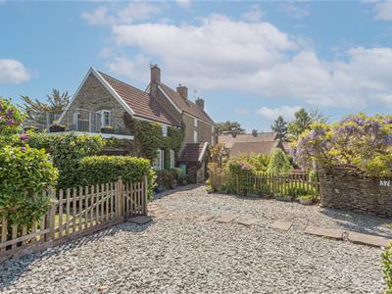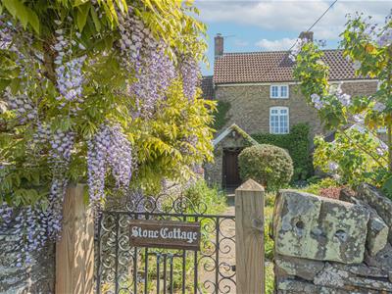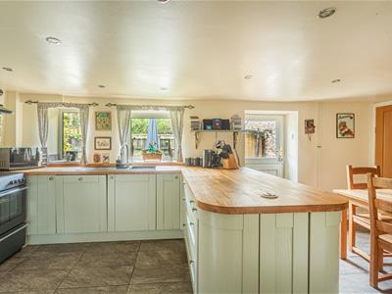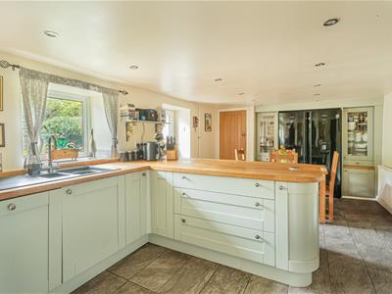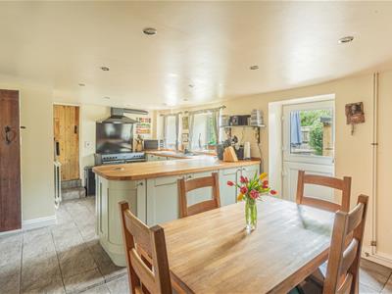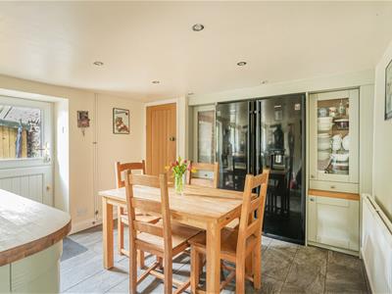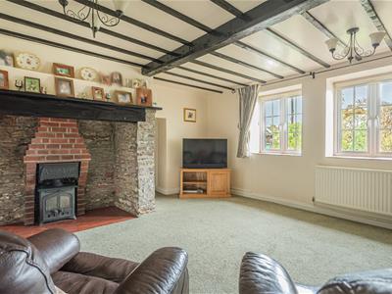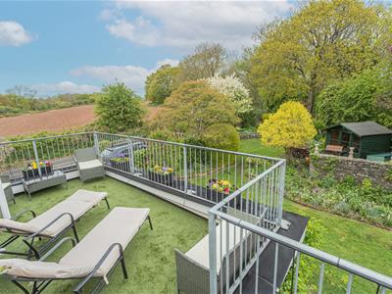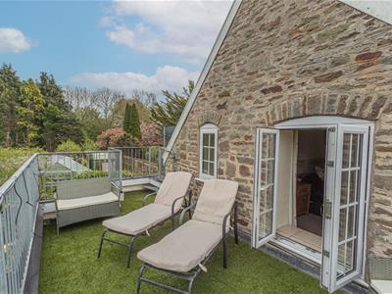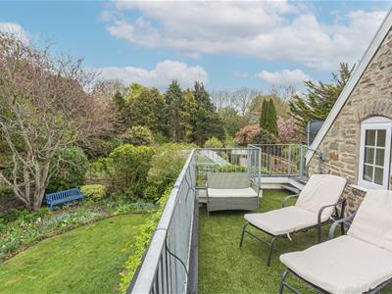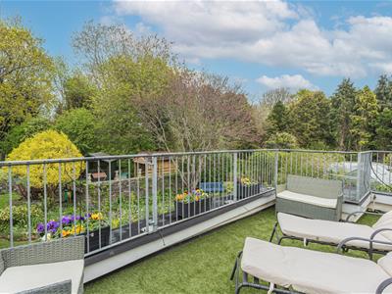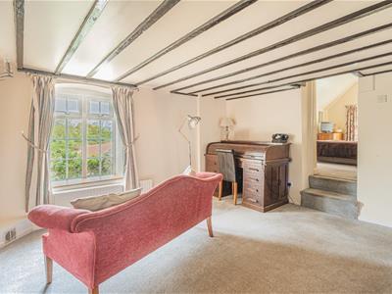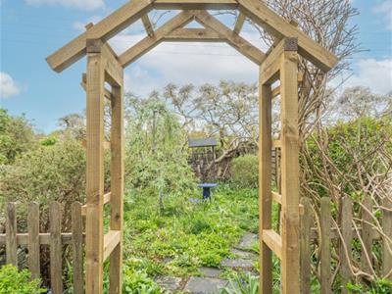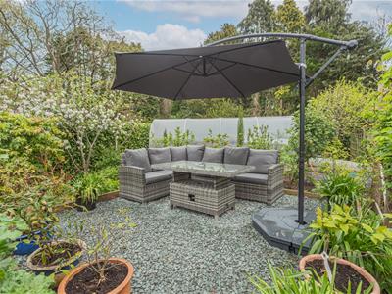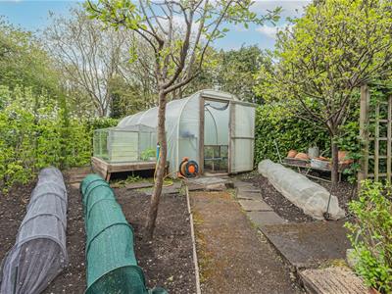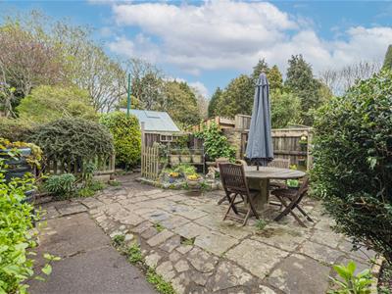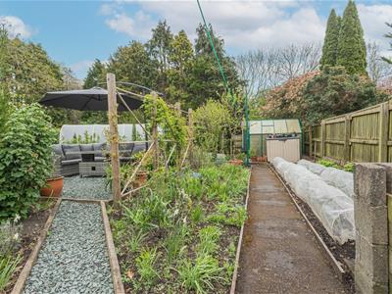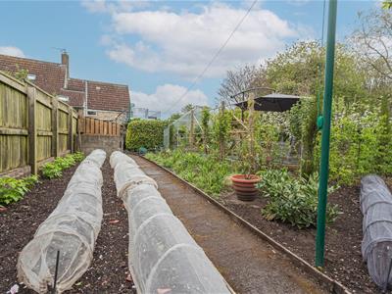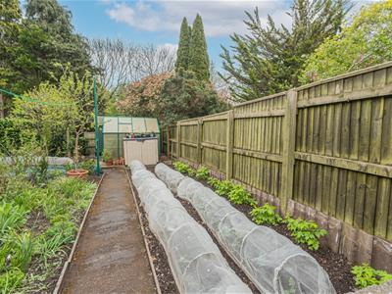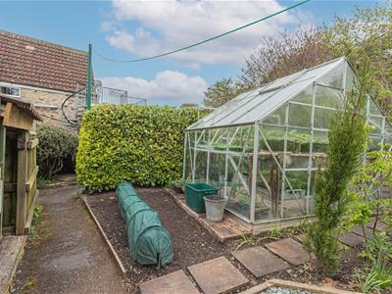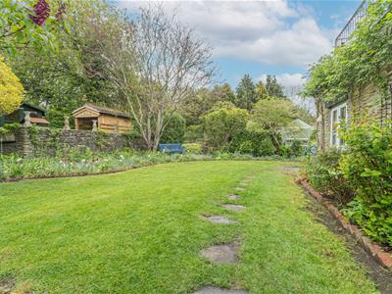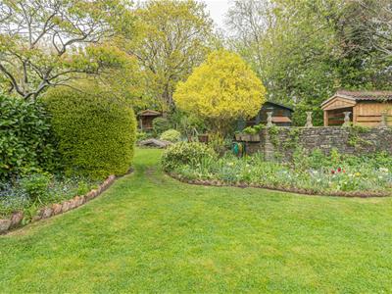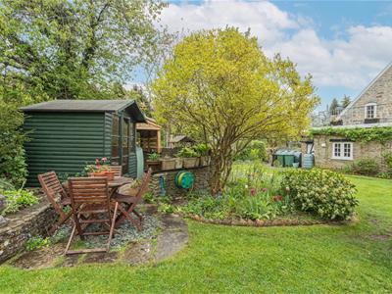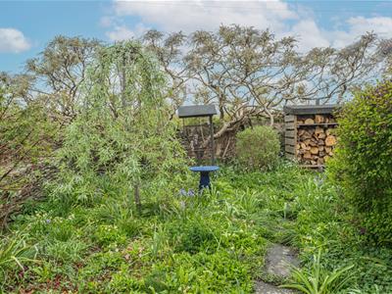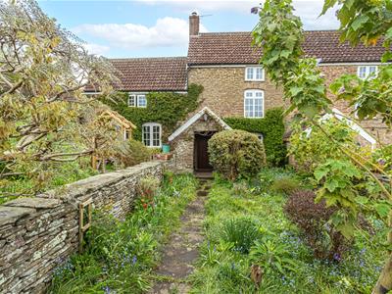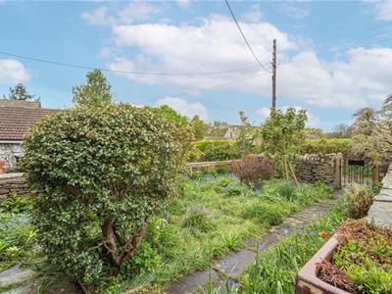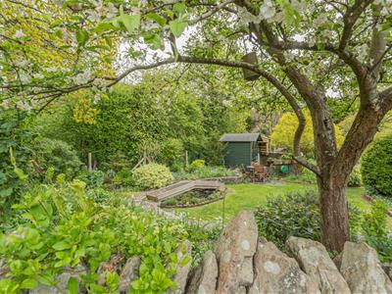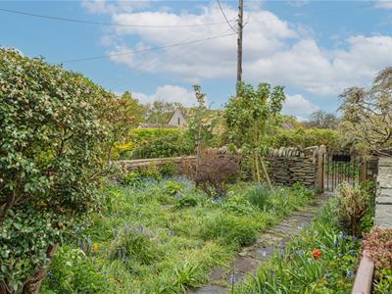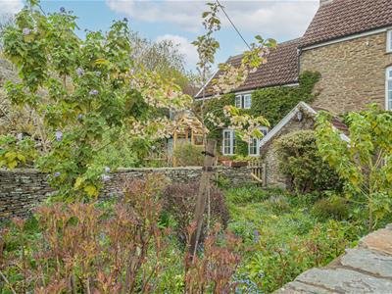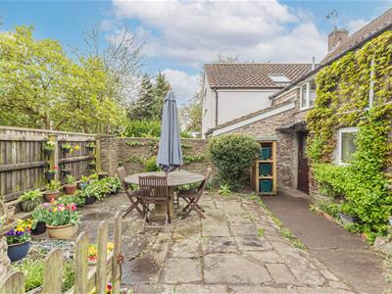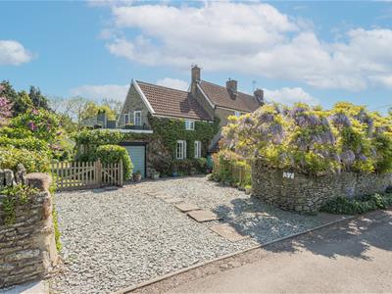.png)
45 Courtenay Road
Keynsham
Bristol
BS31 1JU
Castle Farm Road, Hanham, Bristol
Offers In The Region Of £800,000 Sold (STC)
4 Bedroom Cottage
- Character cottage
- Stunning mature gardens with a variety of fruit trees
- Arranged over three floors
- Period features throughout
- Double glazing
- Garage and driveway
Nestled on Castle Farm Road in the charming area of Hanham, Bristol, this delightful semi-detached cottage is a true gem, believed to date back to the mid-1700s. With its rich Georgian character, this property offers a unique blend of historical charm and modern comforts, making it an ideal home for couples or families who appreciate the beauty of nature and gardening.
The cottage boasts three well-proportioned bedrooms, including a master suite complete with an en suite bathroom and a private balcony that overlooks the stunning gardens. The property is arranged over three levels, providing ample space for both relaxation and entertaining. The inviting inglenook fireplaces in the dining area and sitting room add a warm and cosy atmosphere, perfect for those chilly evenings.
Set in a secluded position within the nature reserve, this locally listed property has only had two owners in the last 65 years, reflecting its enduring appeal. The current owners have lovingly transformed the garden into a picturesque haven, featuring a well-stocked vegetable garden, a charming pond with a bridge, and a delightful courtyard garden that is perfect for outdoor furniture and al fresco dining. With over 20 varieties of snowdrops blooming throughout the spring, the garden is a true spectacle of nature.
Additional features include off-street parking and a garage, ensuring convenience for residents. The property is also conveniently located close to local amenities and just a short drive from Hanham High Street, providing easy access to shops and services.
This stunning cottage, with its beautiful gardens and rich history, presents a rare opportunity to own a piece of Bristol's heritage. It is a perfect sanctuary for those who cherish tranquillity and the joys of gardening.
Entrance via wooden front door into
Open Plan Hallway/Dining Room
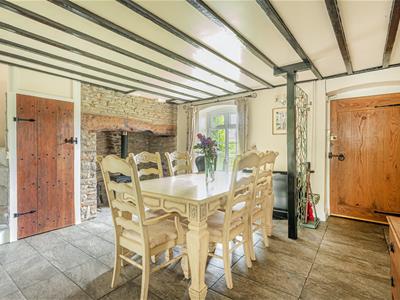 4.70 x 3.68 (15'5" x 12'0")uPVC double glazed window to front aspect, double radiator, tiled flooring, exposed wooden beams, inglenook fireplace with wood burning stove, understairs storage cupboard, stairs rising to first floor landing, wall lights, step up via a wooden door into sitting room, door with small step down into kitchen/breakfast room.
4.70 x 3.68 (15'5" x 12'0")uPVC double glazed window to front aspect, double radiator, tiled flooring, exposed wooden beams, inglenook fireplace with wood burning stove, understairs storage cupboard, stairs rising to first floor landing, wall lights, step up via a wooden door into sitting room, door with small step down into kitchen/breakfast room.
Sitting Room
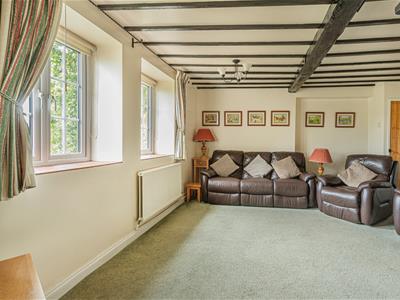 5.09 x 4.45 (16'8" x 14'7")Two uPVC double glazed windows to front aspect, 2 double radiators, storage cupboard with wooden shelving, inglenook fireplace with wood burning stove and quarry tiled hearth, wooden beams.
5.09 x 4.45 (16'8" x 14'7")Two uPVC double glazed windows to front aspect, 2 double radiators, storage cupboard with wooden shelving, inglenook fireplace with wood burning stove and quarry tiled hearth, wooden beams.
Kitchen/Breakfast Room
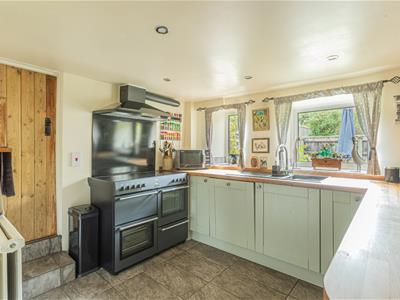 6.31 x 3.36 (20'8" x 11'0")uPVC double glazed windows to rear aspect overlooking the courtyard, uPVC double glazed stable door to courtyard and rear garden, tiled flooring, 2 double radiators, inset spots, a range of floor units with wooden worksurfaces over, peninsula bar area with storage beneath, 1 1/4 bowl sink drainer unit with chrome mixer taps over, deep tiled windowsills, integrated full sized dishwasher, a range of pan drawers, space for a electric hob with extractor hood over, space for breakfast table, space and plumbing for American fridge freezer, alcove glass fronted display cabinets with storage beneath, storage cupboard with hanging space and shelving, steps through a wooden door into
6.31 x 3.36 (20'8" x 11'0")uPVC double glazed windows to rear aspect overlooking the courtyard, uPVC double glazed stable door to courtyard and rear garden, tiled flooring, 2 double radiators, inset spots, a range of floor units with wooden worksurfaces over, peninsula bar area with storage beneath, 1 1/4 bowl sink drainer unit with chrome mixer taps over, deep tiled windowsills, integrated full sized dishwasher, a range of pan drawers, space for a electric hob with extractor hood over, space for breakfast table, space and plumbing for American fridge freezer, alcove glass fronted display cabinets with storage beneath, storage cupboard with hanging space and shelving, steps through a wooden door into
Utility Room
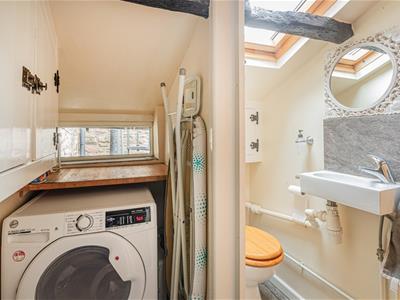 uPVC double glazed window to side aspect, Velux window to side aspect, space and plumbing for washing machine, storage cupboard with shelving, tiled flooring, door to
uPVC double glazed window to side aspect, Velux window to side aspect, space and plumbing for washing machine, storage cupboard with shelving, tiled flooring, door to
Downstairs W/C
Suite comprising low level w/c, wash hand basin with mixer tap, inset spots.
First Floor
Study/Bedroom Four
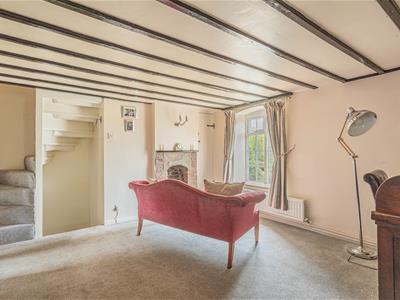 4.71 x 3.78 (15'5" x 12'4")uPVC double glazed window to front aspect, double radiator, storage cupboard, exposed wooden beams, wall lights, feature fire, door to bedroom two, steps up into master bedroom.
4.71 x 3.78 (15'5" x 12'4")uPVC double glazed window to front aspect, double radiator, storage cupboard, exposed wooden beams, wall lights, feature fire, door to bedroom two, steps up into master bedroom.
Family Bathroom
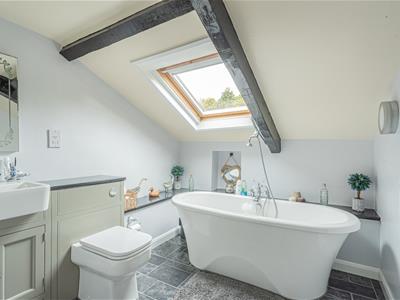 2.68 x 2.36 (8'9" x 7'8")Velux window to rear aspect, suite comprising low level w/c, wash hand basin with mixer taps over and storage beneath, freestanding bath with shower attachment over, exposed wooden beams, inset spots, storage cupboard with shelving, tile effect flooring, chrome heated towel rail, door to
2.68 x 2.36 (8'9" x 7'8")Velux window to rear aspect, suite comprising low level w/c, wash hand basin with mixer taps over and storage beneath, freestanding bath with shower attachment over, exposed wooden beams, inset spots, storage cupboard with shelving, tile effect flooring, chrome heated towel rail, door to
Bedroom Two
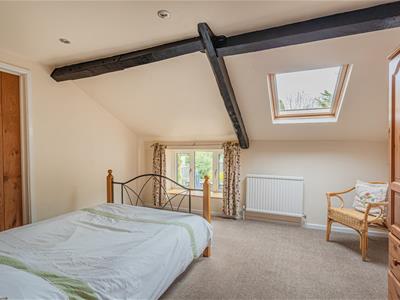 3.91 x 3.41 (12'9" x 11'2")Velux window to rear aspect, uPVC double glazed window to rear aspect, double radiator, inset spots, exposed wooden beams.
3.91 x 3.41 (12'9" x 11'2")Velux window to rear aspect, uPVC double glazed window to rear aspect, double radiator, inset spots, exposed wooden beams.
Master Bedroom
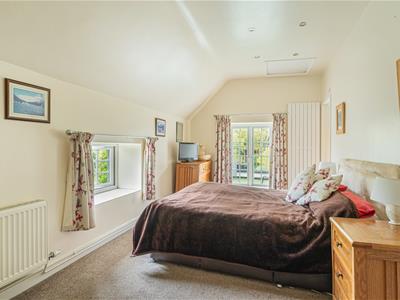 5.23 x 2.80 (17'1" x 9'2")uPVC double glazed window to front aspect, uPVC double glazed doors to balcony, double radiator, inset spots, contemporary wall mounted radiator, door to walk in wardrobe with uPVC double glazed window to rear aspect, quarry tiled windowsill, hanging space, airing cupboard with light, shelving and hot water tank, door to
5.23 x 2.80 (17'1" x 9'2")uPVC double glazed window to front aspect, uPVC double glazed doors to balcony, double radiator, inset spots, contemporary wall mounted radiator, door to walk in wardrobe with uPVC double glazed window to rear aspect, quarry tiled windowsill, hanging space, airing cupboard with light, shelving and hot water tank, door to
Ensuite Shower Room
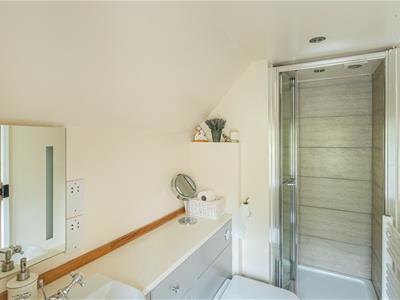 2.47 x 0.92 (8'1" x 3'0")Obscured uPVC double glazed window to side aspect, tiled flooring, single radiator, concealed cistern w/c, wash hand basin with mixer tap over and storage cupboards, electric heated towel rail, fully tiled shower cubicle with hinged glazed door and electric Mira shower over, inset spots, extractor.
2.47 x 0.92 (8'1" x 3'0")Obscured uPVC double glazed window to side aspect, tiled flooring, single radiator, concealed cistern w/c, wash hand basin with mixer tap over and storage cupboards, electric heated towel rail, fully tiled shower cubicle with hinged glazed door and electric Mira shower over, inset spots, extractor.
Balcony
4.45 x 2.63 (14'7" x 8'7")Enjoys views across the beautiful gardens to the side and rear, the balcony can also be accessed from the garden via a spiral staircase. This area is ideal for garden furniture enabling you to enjoy the garden.
Second Floor
Bedroom Three
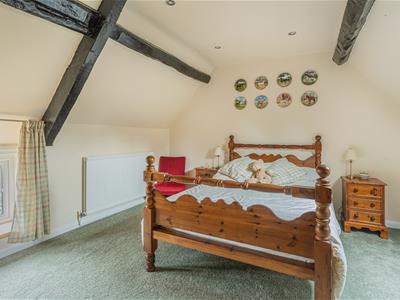 4.25 x 3.77 (13'11" x 12'4")uPVC double glazed low level window to front aspect, Velux window to rear aspect enjoying views across the garden, exposed beams, inset spots, double radiator, storage cupboards, space for freestanding wardrobe, inset spots.
4.25 x 3.77 (13'11" x 12'4")uPVC double glazed low level window to front aspect, Velux window to rear aspect enjoying views across the garden, exposed beams, inset spots, double radiator, storage cupboards, space for freestanding wardrobe, inset spots.
Outside
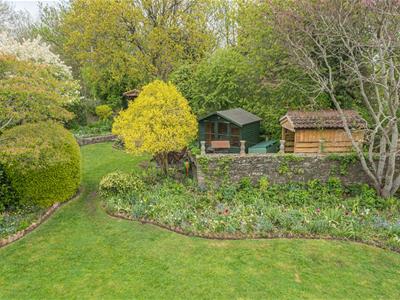 The front of the property has a grey slate driveway providing off street parking and access to the garage via a metal up and over door, there is boundary stone walling with cock and hen finish, a flagstone path leads to the front door and covered porch (currently used for storing wood). The front gardens contain a mixture of spring bulbs, ground cover, shrubs and a beautiful established wisteria. A pedestrian gate gives access to the rear garden which has a range of different areas with well stocked mature deep planted borders containing herbaceous perennials, spring bulbs, climbers, roses and mature trees, there is a lawn area with a mature garden pond with bridge over. There is a wooden seating area in the corner of the garden with a summerhouse with access to a boiler room. A courtyard area is situated immediately adjacent to the cottage which is ideal for garden furniture with mature climbing plants. A further pedestrian gate leads down to the remainder of the garden with an area for compost and an open ended dry store for wood, a number of polytunnels, greenhouses and vegetable gardens with a variety of fruit trees and a garden shed. The gardens are enclosed by a mixture of wooden fencing, evergreen clipped laurel and walls with cock and hen finish.
The front of the property has a grey slate driveway providing off street parking and access to the garage via a metal up and over door, there is boundary stone walling with cock and hen finish, a flagstone path leads to the front door and covered porch (currently used for storing wood). The front gardens contain a mixture of spring bulbs, ground cover, shrubs and a beautiful established wisteria. A pedestrian gate gives access to the rear garden which has a range of different areas with well stocked mature deep planted borders containing herbaceous perennials, spring bulbs, climbers, roses and mature trees, there is a lawn area with a mature garden pond with bridge over. There is a wooden seating area in the corner of the garden with a summerhouse with access to a boiler room. A courtyard area is situated immediately adjacent to the cottage which is ideal for garden furniture with mature climbing plants. A further pedestrian gate leads down to the remainder of the garden with an area for compost and an open ended dry store for wood, a number of polytunnels, greenhouses and vegetable gardens with a variety of fruit trees and a garden shed. The gardens are enclosed by a mixture of wooden fencing, evergreen clipped laurel and walls with cock and hen finish.
Boiler Room
Worcester oil fired boiler, door to back of the garage.
Garage
5.16 x 2.63 (16'11" x 8'7")Power and light is connected, water softener, metal up and over door.
Energy Efficiency and Environmental Impact
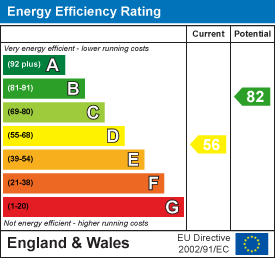
Although these particulars are thought to be materially correct their accuracy cannot be guaranteed and they do not form part of any contract.
Property data and search facilities supplied by www.vebra.com
