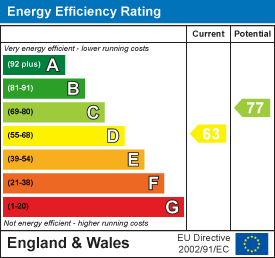
11, Main Road
Hockley
Essex
SS5 4QY
Ambleside Gardens, Hullbridge, Hockley
Guide Price £525,000 Sold
4 Bedroom House - Detached
- Detached House
- Four Double Bedrooms
- Close To Local Amenities
- Utility Room
- Downstairs WC
- Spacious Lounge
- Garage
- Off Street Parking
- Must View !
*Guide Price £525,000 - £550,000*
This delightful detached house offers a perfect blend of comfort and style. With four generously sized double bedrooms, this property is ideal for families seeking ample living space. The layout includes two inviting reception rooms, providing versatile areas for relaxation and entertainment.
The spacious lounge is a standout feature, offering a warm and welcoming atmosphere, perfect for family gatherings or quiet evenings in. The property also boasts two well-appointed bathrooms, ensuring convenience for all residents. A downstairs WC adds to the practicality of the home, making it ideal for guests.
The kitchen is complemented by a utility room, providing additional storage and functionality. Outside, the expansive garden presents a wonderful opportunity for outdoor activities, gardening, or simply enjoying the fresh air. The attached garage offers secure parking and extra storage space, catering to all your needs.
This property is not just a house; it is a home that promises comfort and convenience in a lovely neighbourhood. With its excellent layout and desirable features, it is sure to appeal to those looking for a spacious family residence in Hullbridge. Don’t miss the chance to make this charming property your own.
Hallway
Wooden effect flooring, wall mounted radiator and access to all rooms.
Utility
2.26m x 2.26m (7'05 x 7'05 )Wooden effect flooring, access to the garden and coving to ceiling edge.
Lounge
9.22m x 3.91m (30'03 x 12'10 )Carpeted flooring throughout, power points, space for storage, feature fireplace, wall mounted radiator and double glazed windows to the front and side aspect.
WC
0.86m x 0.86m (2'10 x 2'10 )Tiled walls surround, wall mounted radiator, sink, WC and double glazed window to the side.
Kitchen/Diner
6.40m x 5.54m (21'00 x 18'02 )Wooden effect flooring throughout, space for storage, power points, eye and base level units, breakfast bar with marble effect work surface, double oven, space for fridge freezer, sink with drainer board and double glazed French doors the rear.
Upstairs Landing
Carpeted throughout, and access to all bedrooms and bathroom.
Primary bedroom
3.25m x 3.51m (10'08 x 11'06 )Wooden effect flooring throughout, wall mounted radiator, fitted storage and wardrobe space around the bed and door to ensuite.
Ensuite
2.36m x 1.30m (7'09 x 4'03 )
Bedroom Two
2.82m x 3.68m (9'03 x 12'01 )Carpeted flooring throughout, wall mounted radiator, space for storage and double glazed window to the rear.
Bedroom Three
2.84m x 3.02m (9'04 x 9'11 )Carpeted flooring throughout, space for storage, power points and double glazed window to the front.
Bedroom Four
2.08m x 3.51m (6'10 x 11'6)Carpeted flooring throughout, space for storage, wall mounted radiator, power points and double glazed window to the front.
Bathroom
1.83m x 1.96m (6'0 x 6'05 )Tiled walls surround, shower unit, WC, vanity sink unit with storage and window to the side.
Outbuilding
Detached outbuilding to side. Spotlights to ceiling, carpeted with windows and doors to side.
Energy Efficiency and Environmental Impact

Although these particulars are thought to be materially correct their accuracy cannot be guaranteed and they do not form part of any contract.
Property data and search facilities supplied by www.vebra.com













