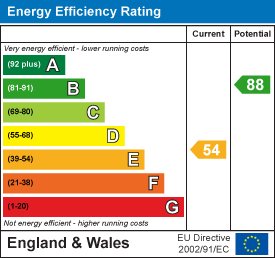Baker Estates Essex
34 The Street
Wickham Bishops
Essex
CM8 3NN
Dart Close, Witham
Guide price £290,000
3 Bedroom House - Terraced
**Guide Price £290,000 - £300,000** This well presented 3-bedroom property, ideal for First Time Buyers and Families alike. Situated on the Humber Road development the property faces on to a long Greensward and has large sitting room, kitchen dining room and enclosed rear garden.
Some More Information
Accessed from the pedestrian path, the front garden is enclosed by picket fencing. The front door leads into the entrance hall where there is storage for coats and shoes before a further door gives access to the sitting room. The large sitting room has a picture window looking over the greensward to the front, stairs rising to the first floor, and a further door accessing the kitchen dining room. The kitchen is fitted with a range of eye and base level shaker style cupboards, drawers fitted beneath rolled edge work surfaces, inset sink and drainer, four-ring electric hob with oven beneath, and spaces for two further under counter appliances, along with full height fridge freezer. Throughout the entrance hall, sitting room and kitchen dining room the property is fitted with grey oak effect laminate flooring, whilst access via the sliding patio doors gives access from the dining area to the conservatory which has a tiled floor and door to the rear garden.
To the first floor, there are three bedrooms. Bedrooms one and two both being double room, with large windows looking to the rear and front respectively, whilst bedroom three is of a single size with a wardrobe constructed over the top of the stairs. Completing the first floor is the family bathroom comprising panel enclosed bath with electric shower over, low level W.C. and pedestal wash hand basin.
Externally
Access via a pedestrian pathway and overlooking a large greensward to the front, the front garden area is hard landscaped and enclosed by picket fencing.
To the rear of the property the garden commences with a paved patio area surrounding the conservatory which continues along the side of the garden, flanked by an area of lawn and shrub planting, down to the rear of the garden where a further area of paving is located along with the timber shed.
A pedestrian gate within the rear fence provides access to the communal parking area to the rear, which is unallocated parking spaces.
Location
Witham is situated along with A12 trunk road, between the Cities of Chelmsford and Colchester and offers a wide variety of shops and services for daily living including 5 supermarkets, cafés and restaurants along with Dentists, Doctors and Pharmacies.
The town further benefits from two secondary schools and several Primary schools. The property is also located just 0.6miles to Witham Mainline Railway Station, which offers a fast and frequent service to London Liverpool Street Station in 40 – 45minutes.
Entrance Hall
1.80m x 0.79m (5'11" x 2'7")
Sitting Room
4.45m x 4.32m (14'7" x 14'2")
Kitchen/Dining Room
5.31m x 2.64m (17'5" x 8'8")
Conservatory
2.26m x 2.21m (7'5" x 7'3")
Bedroom One
3.53m x 2.82m (11'7" x 9'3")
Bedroom Two
3.48m x 2.62m (11'5" x 8'7")
Bedroom Three
2.62m max x 2.49m max (8'7" max x 8'2" max)
Bathroom
2.44m x 1.70m (8'0" x 5'7")
Services
Council Tax Band – B
Local Authority – Braintree District Council
Tenure – Freehold
EPC - E
Mains Electric
Mains Water
Mains Drainage
Heating via electric panel radiators.
*Ultrafast broadband available in the area via Openreach and Nexfibre with speeds up to 10000mbs
*Best Mobile coverage for the area is available from O2. (Details obtained from Ofcom February 2025).
*Flood risk in the property location is considered a very low risk from surface water and rivers and sea, along with unlikely flooding from Groundwater and Reservoirs.
(Details obtained from Gov.UK flood risk area February 2025).
*Construction Type - We understand the property to be predominantly of brick with timber stud construction, fitted with uPVC windows, doors and conservatory.
*The property was not constructed at time where the lifetime homes code was required as such some areas may be limited access including step access.
Energy Efficiency and Environmental Impact

Although these particulars are thought to be materially correct their accuracy cannot be guaranteed and they do not form part of any contract.
Property data and search facilities supplied by www.vebra.com












