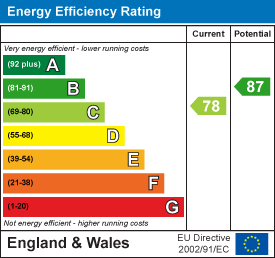
243 Mary Vale Road
Bournville
Birmingham
B30 1PN
Oakville Drive, Bournville, Birmingham
Offers In The Region Of £575,000
4 Bedroom House - Detached
- Excellent Detached Family Home
- Four Bedrooms
- En-Suite
- Kitchen - Dining Room
- Home Working Space
- Garage
- Lovely Gardens
- No Chain
*A STUNNING EXECUTIVE DETACHED HOME IN A SOUGHT-AFTER CUL-DE-SAC! NO CHAIN!* Tucked away in a peaceful cul-de-sac, this beautifully presented and contemporary four bedroom detached family home offers light-filled, spacious accommodation in a prime location. Ideally situated for access to highly regarded local schools, the Royal Orthopedic Hospital, Queen Elizabeth Hospital, University of Birmingham and Birmingham City Centre, the property is also close to the popular amenities of Bournville, Northfield, Longbridge, Harborne and Selly Oak – not to mention excellent transport links by both road and rail. Having been thoughtfully updated the accommodation comprises: a welcoming entrance hallway, generous lounge with French door, home office / study, stylish guest cloakroom, an impressive full-width modern kitchen-diner, separate utility room, a good-sized garage and a beautifully landscaped rear garden. Upstairs offers four good bedrooms, including a principal bedroom with fitted wardrobes and en-suite shower room, plus a sleek family bathroom. Externally, there's a driveway and a neat front garden setting the tone for what lies within. To arrange your viewing of this exceptional home, please contact our Bournville sales team.
Approach
This nicely presented, four bedroom executive family home is approached via a tarmac front driveway leading to a metal up and over door leading to a garage and front fore garden with decorative flowerbeds and hedgerows to borders and pathway leads to a composite double glazed front entry door opening into:
Entrance Hall
With ceiling light point, hardwood floor covering, central heating radiator, stairs to the first floor landing, door opening into under stairs storage cupboard and doors opening into:
Ground Floor WC
1.85m x 0.97m (6'01" x 3'02")With push button WC, wash hand basin on pedestal with hot and cold taps, central heating radiator, tiling to splash backs, continued hardwood floor covering and recessed spots to ceiling.
Study / Office
2.31m x 2.16m (7'7" x 7'1")With double glazed window to the front aspect, central heating radiator and ceiling light point,
Living Room
4.80m x 3.35m (15'9" x 11' )With double glazed French doors and side windows giving views and access to the rear garden, two central heating radiators, ceiling light point, inset electric fire, on raised hearth and wooden mantle piece and surround.
Open Plan Kitchen/Dining Room
2.67m x 2.82m (8'09" x 9'03")With dining area having double glazed window to the front aspect, ceiling light point, central heating radiator and tiled floor covering.
Kitchen Area
4.09m x 2.82m (13'05" x 9'03" )Kitchen with a superb selection of gloss fronted matching wall and base units with wood effect worksurfaces with wooden effect splash backs returns,, integrated Neff four ring burner hob with AEG stainless steel extractor over, in-built AEG double oven and grill, integrated dishwasher, integrated fridge and freezer, continued tiled floor covering, feature under cupboard lighting, contemporary tiling to splash backs, double glazed window to the side aspect, double glazed French doors giving access to the rear garden, central heating radiator, recessed spots to ceiling and door opening into:
Utility
2.11m x 1.83m (6'11" x 6' )With wood effect work surface incorporating stainless steel sink and drainer with hot and cold mixer tap, plumbing facility for washing machine and tumble dryer, under sink storage, wall mounted cupboards, central heating radiator, continued tiled flooring, double glazed window to the rear aspect and ceiling mounted extractor.
First Floor Accommodation
From Hallway staircase with decorative balustrades gives rise to the first floor landing with ceiling light point, loft access point with pull down ladder and providing plentiful loft storage space, door opening into airing cupboard housing the hot water tank and in-built shelving, central heating radiator and interior door opening into:
Bedroom One
3.48m x 3.38m (11'05" x 11'1" )With double glazed window to the front aspect, ceiling light point, central heating radiator, double in-built wardrobe providing excellent storage space and door opening into:
En-Suite
1.85m x 2.08m (6'01" x 6'10" )With a contemporary en-suite comprising corner entry shower with mains power shower over and tiling to splash backs, wash hand basin on pedestal with hot and cold taps, push button low flush WC, contemporary floor covering, central heating radiator, frosted double glazed window to the front aspect and recessed spots to ceiling.
Bedroom Two
2.92m x 3.15m (9'07" x 10'04" )With double glazed window to the front aspect, ceiling light point and central heating radiator.
Bedroom Three
2.90m x 3.00m (9'06" x 9'10")With double glazed window to the rear aspect, ceiling light point, central heating radiator and triple in-built wardrobe.
Main Bathroom
2.03m x 2.13m (6'08" x 7')With frosted double glazed window to the rear aspect, three piece bathroom suit comprising panel bath with glass shower screen and electric shower over, wash hand basin on pedestal with hot and cold taps, bush button low flush WC, contemporary mosaic tiling to splash backs, recessed spots to ceiling, contemporary floor covering and central heating radiator.
Bedroom Four
3.15m x 2.69m (10'4" x 8'10")With double glazed window to the rear aspect, ceiling light point and central heating radiator.
Rear Garden
A lovely landscaped rear garden with full width patio area incorporating circular patio for a seating area, a side return pathway to a wooden front access gate and a sculpture lawn area with decorative flowerbeds to all borders with a selection of mature trees, plants and shrubs and pathway leading to the rear garden with garden shed and being finished with panel fencing to all borders.
Garage
Being of brick built construction with metal up and over door from driveway and providing excellent storage space.
Energy Efficiency and Environmental Impact

Although these particulars are thought to be materially correct their accuracy cannot be guaranteed and they do not form part of any contract.
Property data and search facilities supplied by www.vebra.com



















