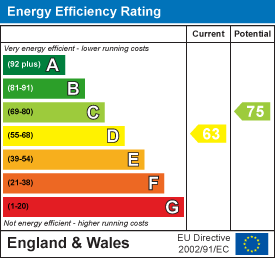
304 Caerphilly Road
Heath
Cardiff
CF14 4NS
Oxford Lane, Cardiff
Guide Price £250,000
2 Bedroom House - Mews
- No Chain
- Detached two-storey mews home
- Open-plan living space
- Two double bedrooms
- Walk to city centre
- Excellent bus and train links
- Shops, cafés, and parks nearby
- Ideal first-time buy or investment
- EPC - D
- Council Tax - D
No Chain. This delightful detached two-storey mews home is ideally located on Oxford Lane in the heart of Roath, offering the perfect blend of convenience and comfort. With a variety of amenities just a stone’s throw away, including shops, restaurants, and bus links, this location is ideal for those seeking easy access to everything. The city centre is within walking distance, and for families, both St Peter's R.C. Primary School and Albany Primary School are also just a short distance away.
The property features an open-plan kitchen, diner, and living room, providing an excellent space for entertaining or relaxing with friends and family. Upstairs, you’ll find two spacious double bedrooms and a well-appointed bathroom. This home offers a fantastic opportunity for first-time buyers or as an investment property. Don’t miss out on this highly convenient and well-positioned home!
Nestled in the heart of ever-popular Roath, Ty Glas Mews offers the perfect blend of vibrant city living and relaxed residential charm. This delightful area is renowned for its eclectic mix of independent shops, trendy cafés, and green open spaces such as Roath Park, all just a short stroll away. With excellent transport links into Cardiff City Centre and a friendly, diverse community, residents enjoy a lively yet neighbourly atmosphere. Ideal for professionals, families, and students alike, Oxford Lane offers a retreat just moments from the buzz of urban life.
Ty Glas Mews enjoys superb access to Cardiff's city centre, situated just under 3 miles away. Residents can reach the heart of the city in around 10 minutes by bus, with regular services running from nearby Albany Road and City Road. For rail users, Heath Low Level Station is close at hand, offering fast links to Cardiff Central. Whether travelling by bus, train, or on foot, commuting is quick, easy, and convenient — ideal for professionals and students alike.
Entrance
Entered via a double glazed pvc door, open into an open plan living/diner/kitchen.
Living/Diner/Kitchen
8.07 x 6.08 (26'5" x 19'11")Living/dining area has double glazed window to the front, radiator, tiled flooring througout, skylight windows, obscure glazed window to the side, three radiators, stairs to the first floor with uderstairs storage cupboard.
Kitchen has a range of base units with Quartz worktop over, a four ring has hob with integrated oven, space for base appliances, plumbing for washing machine, single bowl stainless steel sink.
First Floor
Stairs rise up from the ground floor, radiator.
Bedroom One
2.81 x 3.19 (9'2" x 10'5")Double glazed window to the front, radiator, access to loft space.
Bedroom Two
2.24 x 2.28 (7'4" x 7'5")Double glazed window to the front, radiator.
Bathroom
1.95 x 2.13 (6'4" x 6'11")Double obscure glazed window to the front, bath with plumbed shower and raindrop shower head, w.c and vanity wash hand basin, radiator, tiled walls, vinyl floor.
Tenure and Additional Information
Tenure: Freehold
Council tax band: D
Does the property come with parking? On-street parking only (no permit required)
Resident permit parking (on street with permit displayed, may be subject to a fee) No allocated parking
Parking outside during early and late hrs or on adjoining street via residents
bay or free parking
Disclaimer
The property title and lease details (including duration and costs) have been supplied by the seller and are not independently verified by Hern and Crabtree. We recommend your legal representative review all information before exchanging contracts. Property descriptions, measurements, and floor plans are for guidance only, and photos may be edited for marketing purposes. We have not tested any services, systems, or appliances and are not RICS surveyors. Opinions on property conditions are based on experience and not verifiable assessments. We recommend using your own surveyor, contractor, and conveyancer. If a prior building survey exists, we do not have access to it and cannot share it. Under Code of Practice 4b, any marketing figure (asking or selling price) is a market appraisal, not a valuation, based on seller details and market conditions, and has not been independently verified. Prices set by vendors may differ from surveyor valuations. Hern and Crabtree will not be liable for discrepancies, costs, or losses arising from sales withdrawals, mortgage valuations, or any related decisions. By pursuing the purchase, you confirm that you have read and understood the above information.
Energy Efficiency and Environmental Impact

Although these particulars are thought to be materially correct their accuracy cannot be guaranteed and they do not form part of any contract.
Property data and search facilities supplied by www.vebra.com

























