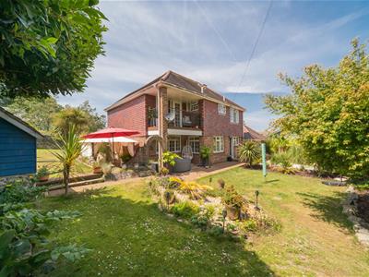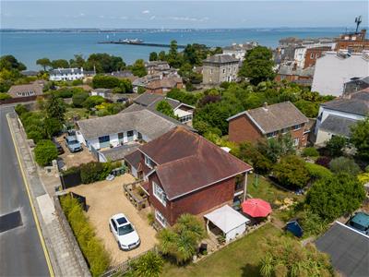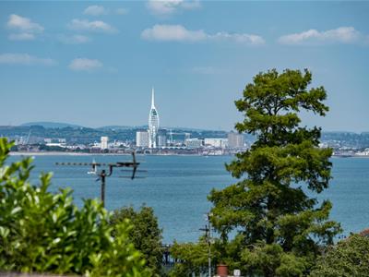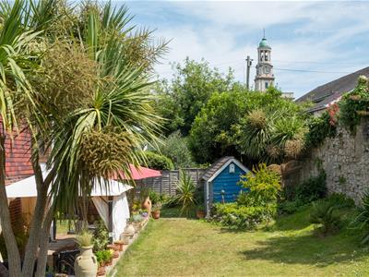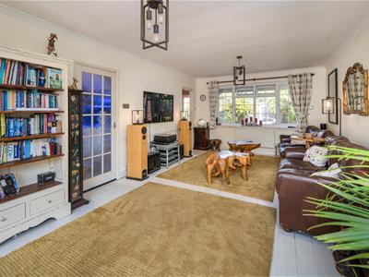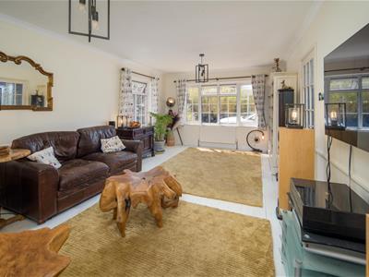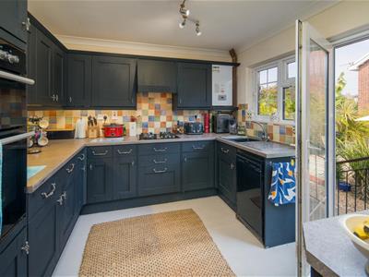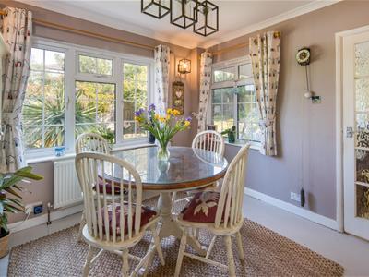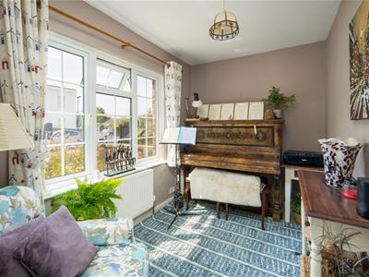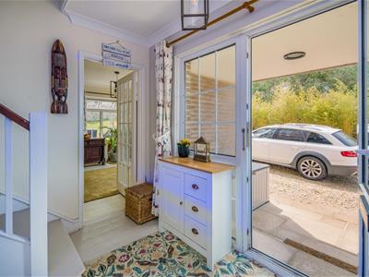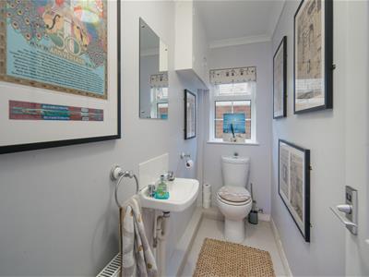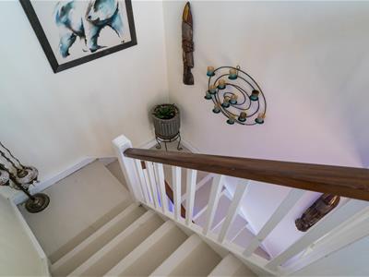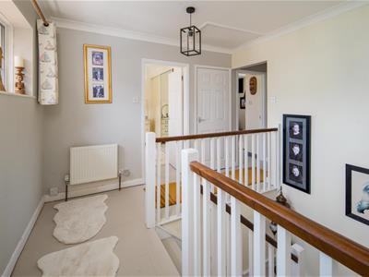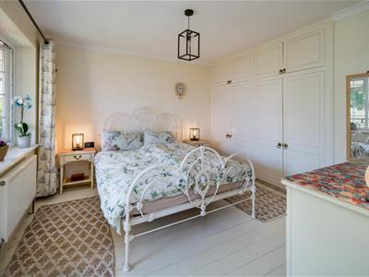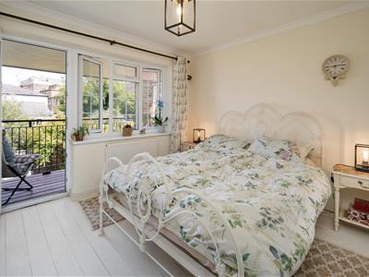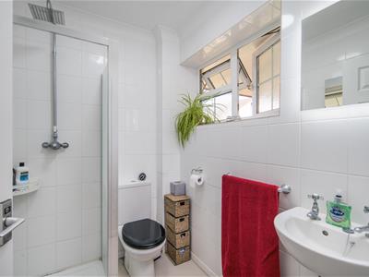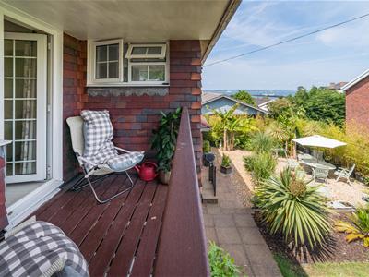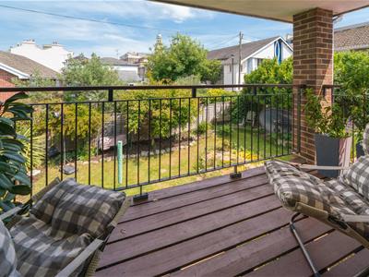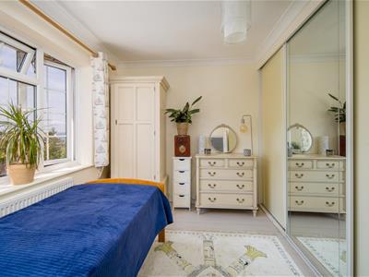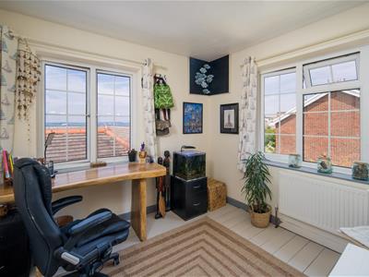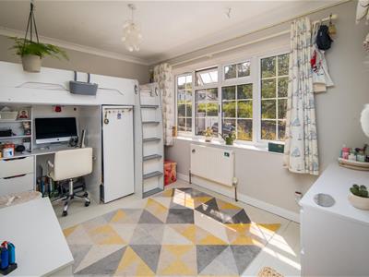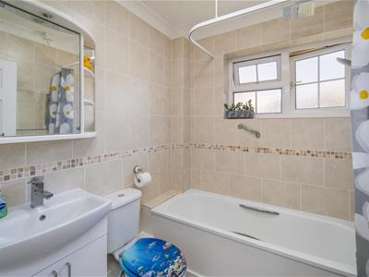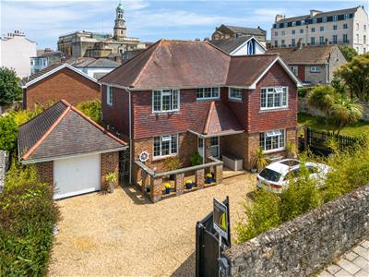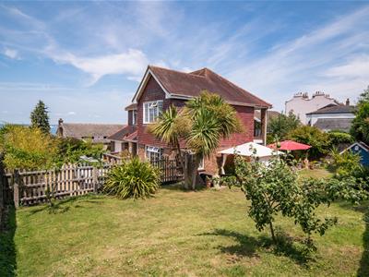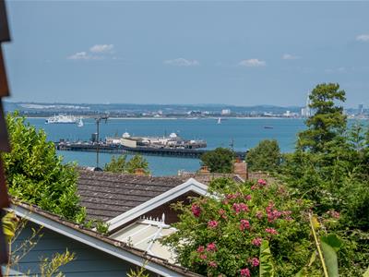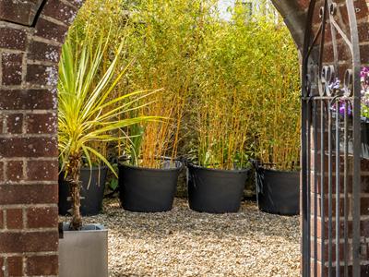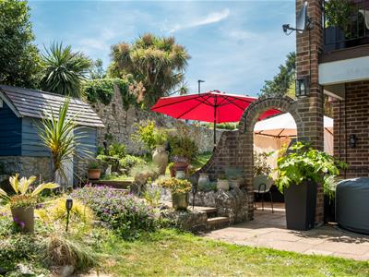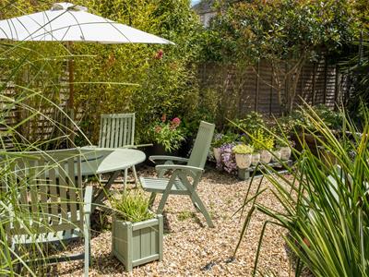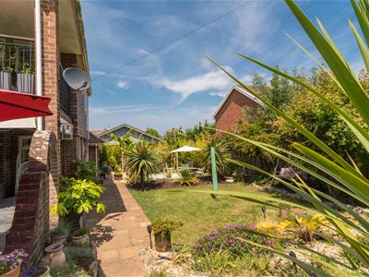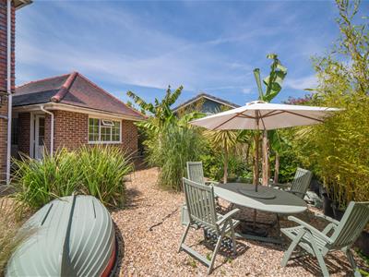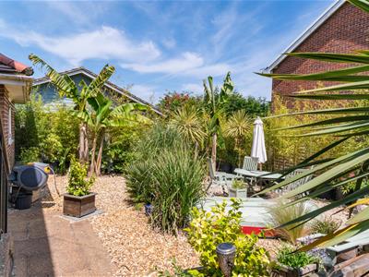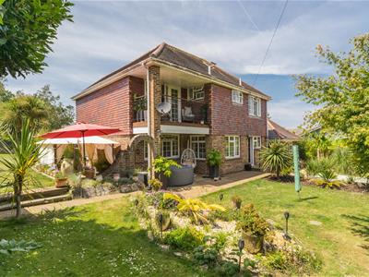
18-19 Union Street
Ryde
Isle Of Wight
PO33 2DU
West Street, Ryde, PO33 2NX
£585,000 Sold (STC)
4 Bedroom House - Detached
- A Superb Airy & Bright Detached Family Home
- Moments From Ryde School, Town, Beaches
- 4 Bedrooms + 2 Bath/Showers + 3 WCs
- 3 Well Appointed Receptions + Modern Kitchen
- Great East/South-Facing Wrap Around Gardens
- Large Utility Room * Gas CH * Super Sea Views
- Master Suite with En Suite PLUS Large Balcony
- Driveway with Ample Parking + Large Garage
- Close to Mainland Catamaran/Hover Terminals
- CHAIN FREE * Freehold * Council Tax: F * EPC D
A GREAT FAMILY HOME OFFERING SUCH CONVENIENCE AND TRANQUILITY!
Located in an enviable setting MINUTES FROM SEA FRONT and beautiful beaches as well as the shopping centre, Ryde School, eateries and amenities, this home is also perfect for commuters due to its close proximity to the Island and mainland passenger ferry links. This attractive, airy and bright DETACHED HOUSE offers well proportioned 4 BEDROOM accommodation - with a calming neutral decor offering a 'coastal' theme. The property includes a lovely large dual aspect sitting room, study/music room, kitchen, designated dining room plus downstairs w.c. All 4 first floor bedrooms offer superb SEA VIEWS - with the large 'master suite' also comprising EN SUITE facilities and access to the secluded BALCONY - with a great outlook towards the Pier, Solent, Spinnaker Tower and mainland. Externally, the wrap around patio and lawned WALLED GARDENS enjoy a southerly/easterly aspect and great seclusion. Another great benefit is the sweeping DRIVEWAY offering ample parking and turning space for several cars and leading to the GARAGE. Additional benefits include a utility/workshop, GAS CENTRAL HEATING and double glazing. Offered as CHAIN FREE, an internal viewing is highly recommended!
ACCOMMODATION:
A large paved storm porch with obscured double glazed door and window to:
ENTRANCE HALL:
A welcoming, airy and bright hallway with obscured double glazed window to front. Painted white timber floorboards (which flows throughout the ground floor) with stairs leading to first floor and storage cupboard below. Radiator. Doors to:
DOWNSTAIRS WC:
Comprising suite of w.c. and wash hand basin with tiled splashback. Radiator. High level cupboard housing consumer unit. Obscured double glazed window to side.
SITTING ROOM:
A delightful, very well proportioned triple aspect room with double glazed windows to front, side and rear. Radiators x 2. Ceiling and wall light fittings. Door to:
DINING ROOM:
A designated dining area with double glazed window over-looking rear garden. Radiator. Return door to hall. Archway giving open aspect into:
KITCHEN:
Modern fitted kitchen comprising matching range of cupboard and drawer units with contrasting work surfaces and inset sink unit. Integral 4-ring gas hob and eye level double oven. Space for tall fridge/freezer and dishwasher. Tiled surrounds. Wall mounted Glow worm gas boiler. Track lighting. Double glazed window and door to garden.
RECEPTION ROOM:
A versatile reception room - ideal as study, music or play room- with double glazed window to front. Radiator.
FIRST FLOOR LANDING:
A gallery styled landing with large double glazed window offer ample natural light. Radiator. Door to cupboard housing large 250L water cylinder. Large access to boarded loft with ample height, lighting plus Velux window. The first floor rooms benefit from contrasting pastel painted floorboards. Doors to:
MASTER BEDROOM:
A large double bedroom with extensive full width fitted wardrobe/cupboards. Radiator. Door to En suite Shower Room. Double glazed window and door to DECKED BALCONY - the perfect spot to enjoy breakfast or an evening drink over-looking the garden and Solent/Pier beyond.
EN SUITE SHOWER ROOM:
Fully tiled room comprising suite of shower cubicle, w.c. and wash basin. Illuminated wall mirror plus mirror fronted cabinet. Heated towel rail. Obscured double glazed window to rear.
BEDROOM 2:
A second bedroom with double glazed window to front with views towards the Solent. Radiator.
BEDROOM 3:
A bright dual aspect bedroom with double glazed windows to front and side - offering lovely sea views. Radiator.
BEDROOM 4:
A fourth bedroom with double glazed window offering superb Pier/Solent/mainland views. Radiator.
BATHROOM:
A family bathroom comprising suite of panelled bath with storm shower and hand held shower over. Vanity wash hand basin and w.c. Heated towel rail. Mirror fronted toiletry cupboard. Obscured double glazed window to rear.
GARDENS:
For those enjoying the outdoor lifestyle, this surprisingly large, very private wrap around garden is a gardener's delight. There is a secluded paved patio area surrounded by mature trees and shrubs, plus a side patio - both ideal for al fresco dining - with the rest being mainland laid to lawn and bordered by wall/fencing. Garden shed. Gated access to front. Pedestrian doors to Utility Room and Garage.
UTILITY ROOM:
Cupboard units with work surface and inset sink unit. Space and plumbing for washing machine and tumble dryer.
DRIVEWAY AND GARAGE:
Large double gates open to a large sweeping driveway providing ample space for up to 5 vehicles and leads to the garage with pitched roof, power, light and pedestrian door to rear garden.
TENURE:
Freehold.
OTHER PROPERTY FACTS:
Conservation Area: Yes
Listed Building: No
Council Tax Band: F
Energy Performance Rating: D (64)
Flood Risk: No
Seller's Situation: Chain Free
DISCLAIMER:
Floor plan and measurements are approximate and not to scale. We have not tested any appliances or systems, and our description should not be taken as a guarantee that these are in working order. None of these statements contained in these details are to be relied upon as statements of fact.
Energy Efficiency and Environmental Impact

Although these particulars are thought to be materially correct their accuracy cannot be guaranteed and they do not form part of any contract.
Property data and search facilities supplied by www.vebra.com
