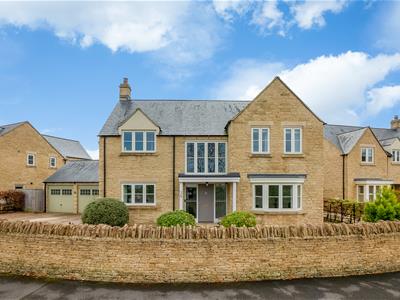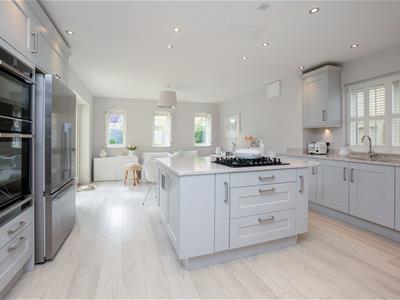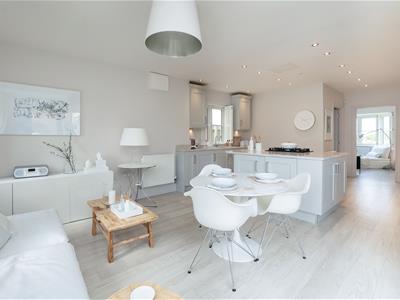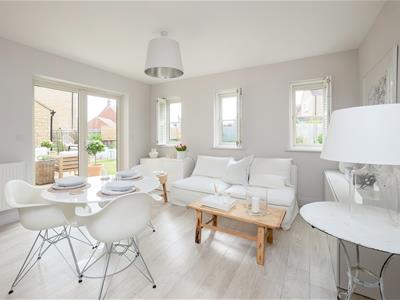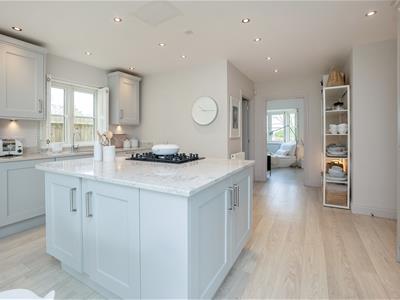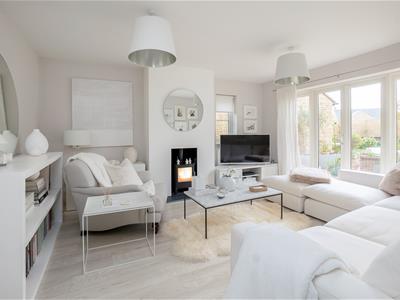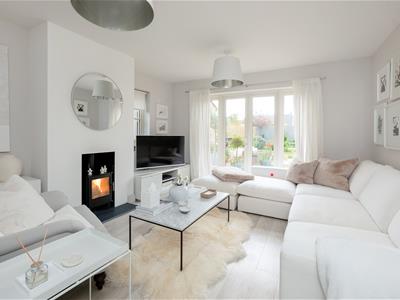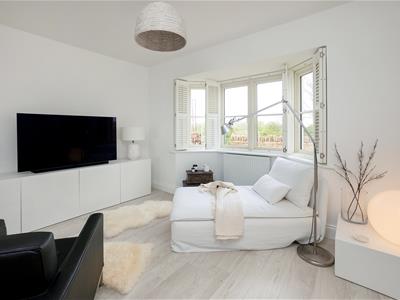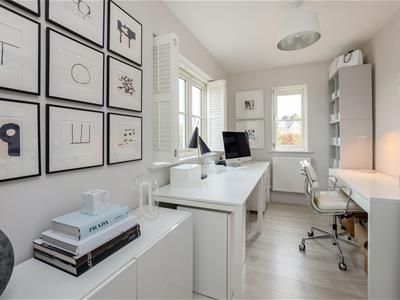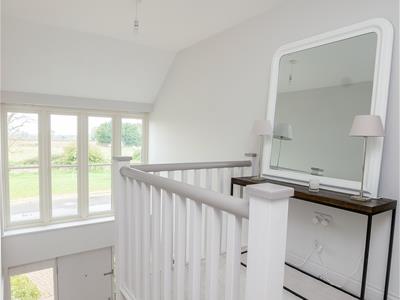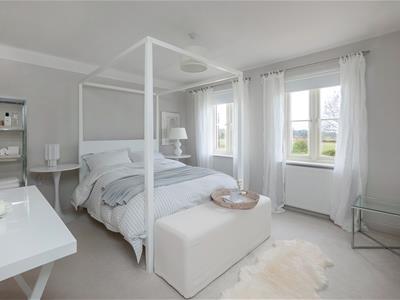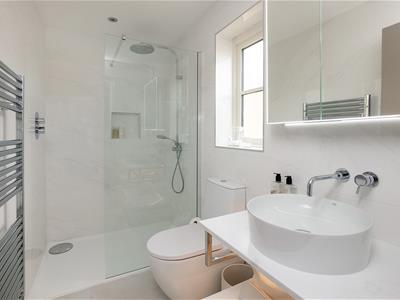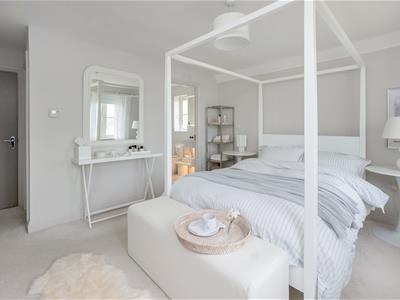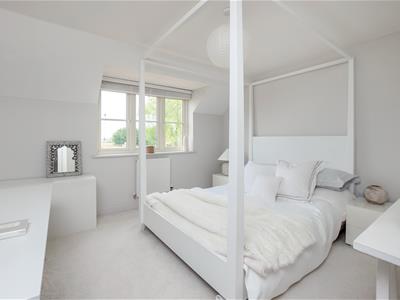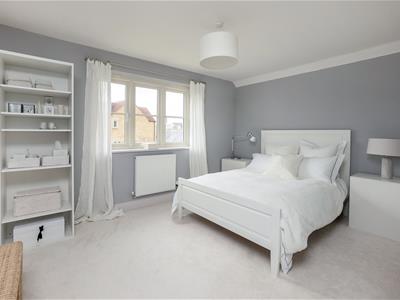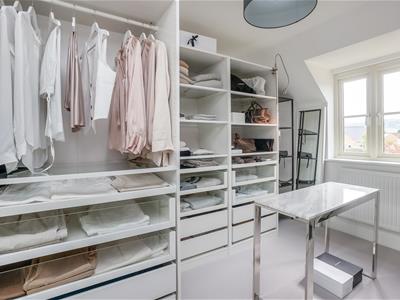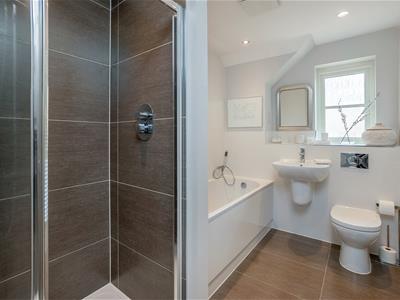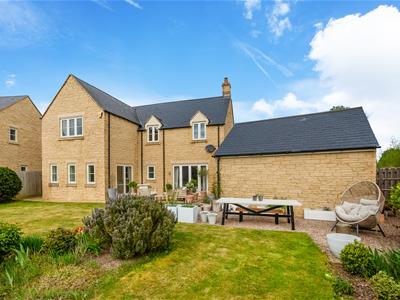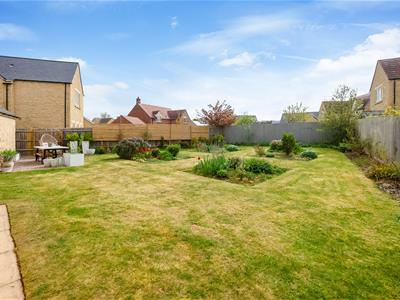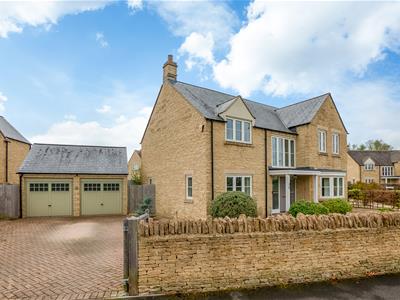
High Street
Chipping Campden
Gloucestershire
GL55 6AT
Cotswold Edge, Mickleton
£899,000 Sold (STC)
5 Bedroom House - Detached
- Spacious five bedroom detached home
- Impressive atrium hallway and galleried landing
- Open plan kitchen, dining and family room
- Living room with woodburner
- Dining room
- Study/Office
- Main bedroom suite with dressing area and ensuite
- Four further good sized bedrooms and family bathroom
- Detached double garage
- Gated driveway and south facing private garden
A immaculately presented five bedroom detached home on a large plot offering countryside views to front with gated driveway parking and double garage. The accommodation comprises of entrance hall, cloakroom, study, dining room, living room, open plan kitchen, dining and family room, utility/boot room. The main bedroom suite has an upgraded en suite shower room and dressing room plus four double bedrooms and family bathroom.
MICKLETON
Mickleton is situated 3 miles south of Chipping Campden, in the much sought after catchment area for Chipping Campden school. Shakespeare's Stratford upon Avon is approximately 6 miles away. The property is also within 3 miles of the intercity station of Honeybourne with direct services to Reading and London. Mickleton is also the home of The Threeways Hotel with its famous 'Pudding Club and two other village pubs. There is a thriving local community with many clubs and societies based at the King George Village Hall and The Threeways Hotel, a village store, butcher, church and primary school. The wool town of Chipping Campden offers everyday shopping facilities and doctor's surgery. There is also a medical centre in nearby Quinton with more shopping and cultural facilities in Stratford upon Avon with its Shakespearean connections.
HALLWAY
When entering the impressive hallway you are struck immediately by the light that floods the hall due to the feature window combined with the atrium and galleried landing which also benefits a good size cupboard for storage. With doors off to all principle rooms and stairs to the first floor.
STUDY
From the hall the study faces the front of the property with front and side windows.
SITTING ROOM
Dual aspect sitting room with french doors opening into the garden and a wood burning stove,
CLOAKROOM
Cloakroom with basin and WC
KITCHEN/FAMILY ROOM/DINING ROOM
An impressive kitchen/family/dining room with a central island, quartz worktops, 5-ring gas hob and a range of integral appliances and an American style fridge freezer with French doors out to the paved terrace which is the perfect space for entertaining.
UTILITY / BOOT ROOM
Off the kitchen is a utility/boot room with space for a washing machine and tumble dryer and door to the garden.
DINING ROOM
Currently used as a snug, this room has a beautiful bay window with a rural outlook.
MAIN BEDROOM SUITE
Upstairs the spacious galleried landing doors lead to the main suite which benefits from a dressing room and ensuite shower room
BEDROOM
King sized double bedroom with windows to the rear
BEDROOM
King sized double bedroom with windows to the front
BEDROOM
Double room with window to the rear
BEDROOM
Double bedroom with window to the rear
FAMILY BATHROOM
The family bathroom benefitting from a 4 piece suite with bath and separate shower.
OUTSIDE
Positioned in arguably one of the best spots on the development, the property benefits from attractively landscaped gardens. The front is enclosed by an attractive stone wall with driveway parking for a number of cars. The south facing rear garden is of a great size for a new build and one of the largest on the estate. The garden is mainly laid to lawn which is bordered by attractive planting of mature shrubs and trees. Several terraced areas provide the perfect space to dine al-fresco. There is an outside tap.
GENERAL INORMATION
TENURE: The property is understood to be freehold. This should be checked by your solicitor before exchange of contracts.
SERVICES: We have been advised by the vendor that mains gas, electricity, water and drainage are connected to the property. However this should be checked by your solicitor before exchange of contracts.
RIGHTS OF WAY: The property is sold subject to and with the benefit of any rights of way, easements, wayleaves, covenants or restrictions etc. as may exist over same whether mentioned herein or not.
COUNCIL TAX: Council Tax is levied by the Local Authority and is understood to lie in Band G.
CURRENT ENERGY PERFORMANCE CERTIFICATE RATING: B A full copy of the EPC is available at the office if required.
VIEWING: By Prior Appointment with the selling agent.
Although these particulars are thought to be materially correct their accuracy cannot be guaranteed and they do not form part of any contract.
Property data and search facilities supplied by www.vebra.com
