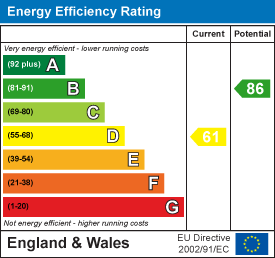.png)
17 - 19 Kinmel Street
Rhyl
Denbighshire
LL18 1AH
Pen Y Maes Avenue, Rhyl
Price £160,000
3 Bedroom House - Semi-Detached
- Semi detached house with driveway & carport
- Requires some modernising
- Lounge, Dining room & Kitchen
- Rear sun room
- Shower room
- 3 Bedrooms
- Landscaped rear garden
- EPC is 61 D
- Freehold
- Council tax C
This semi detached house will require some modernising and the accommodation affords the entrance porch, hallway, lounge, dining room with access to the galley kitchen which has access to a rear sun room. On the upper floor there is the landing, shower room plus three bedrooms. Having double glazing, gas central heating, driveway, carport and a recently landscaped back garden which is a perfect sun trap with patio are for Al-Fresco dining. Also, this property has a rear detached garage which offers perfect storage. EPC is 61 D. Freehold. Council tax band C. To arrange a viewing, call our Rhyl Branch on 01745 369 444.
Accommodation
Double glazed front door giving access into the entrance porch.
Entrance Porch
1.81 x 1.08 (5'11" x 3'6")With font windows and double glazed door that leads into the hallway.
Hallway
With laminate flooring, radiator, stairs to the upper floor and double doors give access to the lounge.
Lounge
4.71 x 3.36 (15'5" x 11'0")Having a radiator, under stairs storage cupboard, slate fire surround with shelving, gas fire, T.v connection, wall lighting, double glazed bay window to the front. Door to the dining room.
Dining Room
2.71 x 2.57 (8'10" x 8'5" )With radiator, laminate flooring, rear window and access to the galley kitchen
Kitchen
2.57 x 2.10 (8'5" x 6'10" )Fitted with wall, base and drawer units, worktops, bowl and a half single drainer sink with mixer tap, tiled splashbacks, space for under counter fridge & freezer, wall mounted boiler, void for a slot in gas cooker, radiator, laminate flooring and door do the rear sun room.
Sun Room
3.58 x 3.10 (11'8" x 10'2" )Timber frame with windows to three sides, plumbing for the washing machine and back door.
Landing
Double glazed side window, loft hatch and built in storage cupboard over the stairs.
Shower Room
1.79 x 1.65 (5'10" x 5'4" )Comprising of a modern built in vanity wash hand basin & toilet, shower enclosure, wall tiles, shaver socket, wall light, radiator, laminate flooring and double glazed rear window.
Bedoom 1
4.26 x 2.58 (13'11" x 8'5" )Having a radiator and double glazed front window.
Bedroom 2
3.12 x 2.59 (10'2" x 8'5" )Having a radiator and double glazed rear window.
Bedroom 3
2.93 x 1.79 (9'7" x 5'10" )Having a built in storage cupboard, radiator and double glazed front window.
Outside
Double gates give access onto the front driveway which leads to the side carport and timber gate leads to the back garden.
The rear garden has recently been landscaped offering a paved patio area for Al-Fresco dining, artificial lawn with the remaining garden laid with decorative gravel.
For your added benefit, there is a detached garage - perfect for storage.
Directions
Proceed onto Vale Road that leads onto Rhuddlan Road. Turn left onto Trellewelyn Road, go past the school & shops. At the mini roundabout turn left onto Pen Y Maes Avenue and this house can be located on your left hand side.
Energy Efficiency and Environmental Impact

Although these particulars are thought to be materially correct their accuracy cannot be guaranteed and they do not form part of any contract.
Property data and search facilities supplied by www.vebra.com









