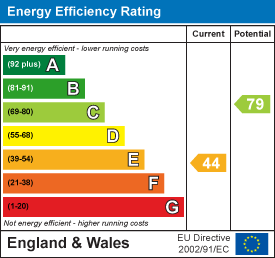
22 High Street
Boroughbridge
North Yorkshire
YO51 9AW
Main Street, Great Ouseburn
Asking Price £495,000 Sold (STC)
4 Bedroom House - End Terrace
- Period Cottage
- Open Plan Living Kitchen
- Large Family Room
- Up To 5 Bedrooms
- Two Bathrooms & Ensuite Shower Room
- Rear Courtyard & Lawned Garden
- Carport & Store
- No Onward Chain
- Highly Sought-After Village Location
- Viewing Strongly Advised
**** PERIOD COTTAGE ****
A fabulous end terrace cottage which is deceptively spacious offering over 1500 sq. ft. of well-presented living accommodation. The property is situated within this highly popular village location and is crucially available for sale with no forward chain.
Accommodation
The property is accessed via a composite door leading into the entrance porch.
The entrance porch leads through into the open plan living kitchen which has half tiled & half timber flooring distinctly separating the kitchen and living areas. Within the living area of the room is a feature brick fireplace with log burning stove & useful understairs storage cupboard. The kitchen is located towards the rear of the room and has a combination of base and wall units offering ample storage space. There are a range of appliances including electric range style cooker, fridge/freezer, washing machine and dishwasher as well as a 1 1/2 sink with drying area. There is also ample space for a freestanding dining table.
Through the kitchen is the rear entrance hall which has access doors leading out to the rear courtyard and out to the carport.
A substantial second reception room with timber flooring is located at the rear of the property which has a further log burning stove that acts as the focal point of the room & French doors leading out to the courtyard.
To the first floor the property has the possibility of 5 bedrooms and also has two bathrooms and an ensuite.
At the front of the property are two well-proportioned double bedrooms which are served by the first house bathroom which comprises a four piece suite including large bathtub, corner shower cubicle, wash hand basin with mixer tap, low flush WC and heated towel rail.
At the end of the first floor landing is bedroom five which is currently used as a study and provides access to the rear landing which leads to bedrooms two & four as well as the second house bathroom. Bedroom four is a good-sized single bedroom and could easily be used as a home office demonstrating the flexibility that this property has to offer.
Bedroom two is a spacious double with an ensuite which includes walk-in shower, low flush WC, wash hand basin. heated towel rail and full-height storage cupboards.
The second house bathroom is modern in design and includes bathtub, WC, wash hand basin & heated towel rail.
To The Outside
To the outside, the property has a low maintenance fully enclosed courtyard immediately to the rear with attractive trellis fencing. Steps to the north side of the courtyard lead up to a shared path which the property's private lawned garden is located at the end of. The garden is a peaceful & tranquil area with a variety of trees and established borders.
The property has a small front courtyard and carport allowing for off street parking. There is a useful outside store located at the end of the carport.
Energy Efficiency
The property's current energy rating is E (44) and has the potential to be improved to an EPC rating of C (79).
Additional Information
Tenure: Freehold
Services/Utilities: Electricity, Water and Sewerage are understood to be connected
Broadband Coverage: Up to 76* Mbps download speed
Council Tax: D - North Yorkshire Council
Current Planning Permission: No current valid planning permissions
*Download speeds vary by broadband providers so please check with them before purchasing.
Energy Efficiency and Environmental Impact

Although these particulars are thought to be materially correct their accuracy cannot be guaranteed and they do not form part of any contract.
Property data and search facilities supplied by www.vebra.com

















