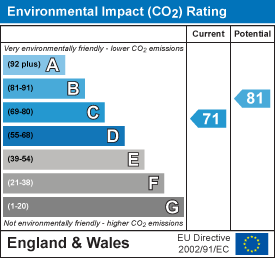51A Withernsea Road, Withernsea
£230,000 Sold (STC)
4 Bedroom House - Detached
- DETACHED HOUSE
- FOUR BEDROOMS
- TWO EN-SUITE
- LOTS OF OFF STREET PARKING
- TWO RECEPTION ROOMS
- MODERN FINISH
Individually designed four bedroom detached family home, located on the well regarded Hollym road at the south end of the town, set back from the roadside by a private gated driveway that provides lots of off street parking that is ideal for a modern multi-car family. Finished to a high standard throughout, neutrally decorated and ready for a new owner to move straight into. With four bedrooms and two reception rooms this property provides plenty of living space for a growing family. With uPVC glazing and gas central heating throughout the accommodation comprises: entrance, ground floor WC, spacious lounge, dining room and a kitchen across the rear, to the first floor are four bedrooms, two en-suite, and a family bathroom with four piece suite, externally is a block paved courtyard style garden for parking, along with a garage and laid to lawn sections of garden, all fully enclosed by walled boundaries for security and privacy.
Entrance Lobby/Hallway
1.67 x 1.74 (5'5" x 5'8")With UPVC door with stained glass panels into the lobby with access to the ground floor WC and with a further uPVC door leading into the hallway with stairs leading to the first floor landing and with laminate flooring.
Ground Floor WC
0.92 x 1.65 (3'0" x 5'4")With a close coupled WC and corner basin, tiled flooring and uPVC window.
Lounge
6.71 x 3.21 widening to 4.36m (22'0" x 10'6" widenSpacious living room, flooded with natural light from the three uPVC windows and French doors, with a central feature fireplace and laminate flooring.
Kitchen
3.15 x 5.23 (10'4" x 17'1")Fitted kitchen across the rear of the property with a range of modern wooden units to base and wall with contracting black worktops, 1.5 stainless steel sink and drainer with mixer tap, electric oven and gas hob with extraction hood. Tiled splash backs, laminate flooring, breakfast bar, cupboard housing the gas combi-boiler and with two uPVC windows and a door to the rear.
Dining Room
3.01 x 3.46 (9'10" x 11'4")Second reception room leading through to the kitchen with two uPVC windows and laminate flooring.
Bedroom One
4.42 x 3.50 (14'6" x 11'5")Spacious double bedroom with uPVC windows to front and side aspect and leading through to the en-suite.
En-suite
1.65 x 2.80 (5'4" x 9'2")White bathroom suite comprising of a shower bath with P shape bath with multi-jet shower and glass splash screen, close coupled WC and pedestal basin. With tiled splash walls and tiled flooring and a uPVC window.
Bedroom Two
3.01 x 3.93 (9'10" x 12'10")Second en-suite double bedroom with a uPVC window to the front aspect and an over-stairs-storage cupboard.
En suite Shower
1.27 x 1.36 (4'1" x 4'5")Shower cubical with mains shower and pedestal wash hand basin, with tiled flooring and tiled splash walls.
Bedroom Three
3.15 x 3.22 (10'4" x 10'6")Double bedroom with a uPVC high level window to the side aspect, velux roof light and loft access.
Bedroom Four
2.75 x 2.08 (9'0" x 6'9")UPVC high level window to the side aspect and a velux roof light.
Bathroom
3.03 x 1.77 (9'11" x 5'9")Fitted with a four piece white bathroom suite comprising of a shower bath with multi-jet shower and glass screen, pedestal basin, close coupled WC and bidet. With tiled flooring and tiled splash walls and two uPVC windows to the rear of the property.
Garden & Garage
The property is set back from the roadside and approached by a long private driveway, this continues through a five bar gate onto a brick paved courtyard area providing off street parking for multiple cars and providing access to a brick built single garage (with power laid on). With laid to lawn sections of garden along with a raised patio area with decking and further rear seating area. The garden is enclosed to all sides by walled boundaries for added privacy and security.
Agent Note
Parking: off street parking is available with this property.
Heating & Hot Water: both are provided by a gas fired boiler.
Mobile & Broadband: we understand mobile and broadband (fibre to the premises) are available. For more information on providers, predictive speeds and best mobile coverage, please visit Ofcom checker.
Council tax band D.
The property is connected to mains gas and mains drainage.
Energy Efficiency and Environmental Impact


Although these particulars are thought to be materially correct their accuracy cannot be guaranteed and they do not form part of any contract.
Property data and search facilities supplied by www.vebra.com
























