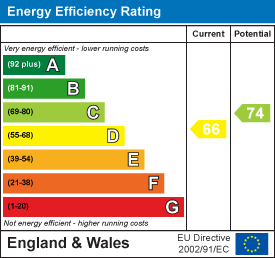412 Cottingham Road
Hull
HU6 8QE
Harbour Way, Hull
£369,750
4 Bedroom House - Detached
SENSATIONAL FOUR BED DETACHED - PRIME VICTORIA DOCK LOCATION - EXTENDED AND MODERNISED TO EXCEPTIONAL STANDARD - OPEN PLAN LIVING WITH ORANGERY - FOUR DOUBLE BEDROOMS - STYLISH BATHROOMS - FANTASTIC REAR GARDEN - CLOSE TO AMENITIES - GOOD TRANSPORT LINKS
Situated in the heart of the highly sought after Victoria Dock development, this sensational four bedroom detached property has been extended and modernised to an exceptional standard throughout, offering luxurious family living in one of Hull’s most desirable locations. Just a short stroll from the picturesque waterfront, local shops, cafes and well regarded schools, the property also benefits from excellent transport links providing easy access to the city centre and beyond.
The accommodation is arranged over two floors and begins with a stylish entrance hallway setting the tone for the quality and finish found throughout. To the front, a generous living room with a bay window provides a cosy yet elegant space to relax, while to the rear, a breathtaking open plan kitchen diner seamlessly flows into a beautifully converted conservatory-style orangery – flooded with natural light and perfect for modern family life or entertaining. A convenient ground floor w/c and access to the integral garage add further practicality to the layout.
Upstairs, the home boasts four spacious double bedrooms, including a luxurious primary suite with a sleek en suite shower room, alongside a stunning modern family bathroom. Each bedroom is tastefully decorated, with ample space for furniture and storage.
Externally, the property continues to impress with a fantastic rear garden that is ideal for both entertaining and everyday family use, while a front driveway offers valuable off street parking. This truly exceptional home is a rare find and must be viewed to fully appreciate the space, style and quality on offer.
BOOK YOUR VIEWING NOW!
Ground floor
Entrance hall
a stylish entrance hall with stairs to first floor and doors to living room, kitchen and...
W/c
with low level w/c and sink basin with vanity unit
Living room
4.09m x 3.10m (exc bay) (13'5 x 10'2 (exc bay))a spacious living room with bay window and electric fire
Kitchen diner
8.05m x 2.87m max (26'5 x 9'5 max)a sensational open plan kitchen diner with a range of eye and base level units with complementing work surfaces, breakfast bar, sink basin with drainer unit, space for Smeg or Range style oven, overhead extractor fan, integrated dishwasher, integrated washing machine, space for wine cooler, space for American style fridge freezer and French doors to the rear garden and door to the garage
Orangery
4.11m x 3.45m max (13'6 x 11'4 max)a beautiful reception room with French doors to the rear garden
Garage
an integral garage with power supply
First floor
Landing
with doors to all bedrooms, door to the bathroom and fitted cupboard
Bedroom 1
3.30m x 2.87m max (10'10 x 9'5 max)a well presented primary bedroom with fitted wardrobes and door to...
En suite
with low level w/c, sink basin with vanity unit, heated towel rail and walk in shower, with floor to ceiling tiles
Bedroom 2
3.51m x 3.28m max (11'6 x 10'9 max)a spacious double bedroom
Bedroom 3
5.11m x 2.21m max (16'9 x 7'3 max)a generously sized double bedroom with loft access
Bedroom 4
4.90m x 2.03m max (16'1 x 6'8 max)a fourth, spacious double bedroom with fitted wardrobes
Bathroom
a stylish shower room with low level w/c, floating vanity unit with sink basin, heated towel rail and walk in shower, with wall and floor tiles
Outside - rear
a beautiful, secluded rear garden, mainly laid to lawn with paved patio providing ample space for furniture and a hot tub, perfect for alfresco living in the warmer months, enclosed by timber fencing with gated access to the front of the property
Outside - front
To the front, the property boasts a block paved and gravelled front drive, providing off street parking for multiple vehicles
Central Heating
The property has the benefit of gas central heating (not tested).
Council Tax Band
Symonds + Greenham have been informed that this property is in Council Tax Band D.
Disclaimer
Symonds + Greenham do their utmost to ensure all the details advertised are correct however any viewer or potential buyer are advised to conduct their own survey prior to making an offer.
Double Glazing
The property has the benefit of double glazing.
Tenure
Symonds + Greenham have been informed that this property is Freehold.
If you require more information on the tenure of this property please contact the office on 01482 444200.
Viewings
Please contact Symonds + Greenham on 01482 444200 to arrange a viewing on this property.
Energy Efficiency and Environmental Impact

Although these particulars are thought to be materially correct their accuracy cannot be guaranteed and they do not form part of any contract.
Property data and search facilities supplied by www.vebra.com

























