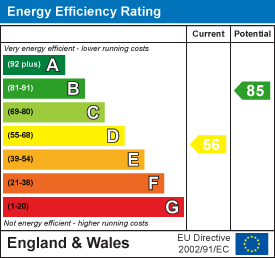
422 Sandon Road,
Meir Heath
Stoke-on-Trent
ST3 7LH
Colin Crescent, Weston Coyney, ST3 6NL
£300,000
3 Bedroom Bungalow - Dormer Detached
- EXTREMELY WELL PRESENTED THROUGHOUT
- DETACHED DORMER BUNGALOW
- LOUNGE WITH MULTI-FUEL BURNER
- RECENT NEW OPEN PLAN DINING KITCHEN
- TWO GROUND FLOOR DOUBLE BEDROOMS
- BATHROOM WITH SEPARATE ROLL TOP BATH & SHOWER
- MAIN BEDROOM TO FIRST FLOOR
- DRESSING ROOM & EN-SUITE SHOWER ROOM
- DRIVEWAY, CARPORT & DETACHED GARAGE
- SOUTH EAST FACING REAR GARDEN
**EXTREMELY WELL PRESENTED THROUGHOUT** This DETACHED DORMER BUNGALOW comprises of ENTRANCE HALL, LOUNGE with feature fireplace housing multi-fuel burner, RECENT NEW OPEN PLAN DINING KITCHEN with a range of shaker style fitted units, INTEGRATED APPLIANCES including fridge freezer & dishwasher, space provision for further appliances, French doors leading out to the rear garden, TWO DOUBLE BEDROOMS, BATHROOM with freestanding roll top bath, separate shower with feature rainfall shower head, white suite. First floor accommodation comprises of the MAIN BEDROOM, DRESSING ROOM/STUDY & EN-SUITE SHOWER ROOM with walk in shower, white suite. Externally to the front of the property is a lawn, established plants & shrubs, TARMACADAM & SLAB PAVED DRIVEWAY providing parking for vehicles and giving access to the CARPORT. Externally to the rear is access to the DETACHED GARAGE benefitting from double doors, power & lighting. The SOUTH EAST facing tiered REAR GARDEN is FULLY ENCLOSED having decking area, patio area, lawn, established trees, plants & shrubs. Positioned in the HIGHLY DESIRABLE area of WESTON COYNEY with its own local amenities, bus routes, commuter links, highly regarded schools & close to Parkhall Country Park. **Please note there has been a Sulphate floor inspection carried out at the property, the sulphate content value corresponds with a grading of Class 2. Floor repairs are not considered to be necessary in this case.**GAS COMBI BOILER**UPVC FASCIA & SOFFITS**New UPVC windows & door are being fitted at the front of the property in May**
ENTRANCE HALL
5.00m(max) x 1.64m(max) (16'4"(max) x 5'4"(max))
LOUNGE
4.38m(max) x 3.57m(max) (14'4"(max) x 11'8"(max))
DINING KITCHEN
5.52m(max) x 4.38m(max) (18'1"(max) x 14'4"(max))
BEDROOM TWO
3.64m(max) x 3.33m(max) (11'11"(max) x 10'11"(max)
BEDROOM THREE
3.33m(max) x 3.30m(max) (10'11"(max) x 10'9"(max))
BATHROOM
3.25m(max) x 1.85m(max) (10'7"(max) x 6'0"(max))
FIRST FLOOR ACCOMMODATION
BEDROOM ONE
6.72m(max) x 3.45m(max) (22'0"(max) x 11'3"(max))
DRESSING ROOM/STUDY
4.05m(max) x 2.18m(max) (13'3"(max) x 7'1"(max))
EN-SUITE
2.45m(max) x 1.90m(max) (8'0"(max) x 6'2"(max))
CARPORT
6.18m(max) x 2.51m(max) (20'3"(max) x 8'2"(max))
GARAGE
4.90m(max) x 2.56m(max) (16'0"(max) x 8'4"(max))
EXTERIOR
Energy Efficiency and Environmental Impact

Although these particulars are thought to be materially correct their accuracy cannot be guaranteed and they do not form part of any contract.
Property data and search facilities supplied by www.vebra.com

























