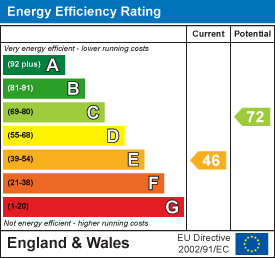
15 Westham Road
Weymouth
Dorset
DT4 8NS
Spa Road, Weymouth
Offers Over £630,000 Sold (STC)
4 Bedroom House - Detached
- Radipole
- Four Double Bedrooms
- Three Bathrooms
- Beautiful Southerly Garden
- Stunning Open Plan Kitchen/Diner
- Large Garage
- Two Additional Reception Rooms
- Utility Room
- Some Open Countryside Views
- Popular Residential Location
Beautifully presented and fully modernised, this spacious four double bedroom detached home occupies a generous southerly-facing plot in the highly sought-after area of Radipole. Boasting a stunning open-plan kitchen/diner/family room, three stylish bathrooms, two further reception rooms, ample driveway parking and a detached garage, this home is ideal for modern family living. Located within easy reach of popular schools, local shops, supermarkets and transport links.
A useful porch opens into a welcoming hallway with a stylish feature staircase and practical storage area including space for coats, shoes and a wine store. The hub of the home is the fabulous open-plan kitchen/dining/family space with bi-fold doors opening onto a raised sun terrace, flooding the room with light and offering a seamless connection to the garden. The kitchen is well-equipped with a range of sleek modern units, a central island, integrated appliances and LED lighting, all finished to a high standard.
A unique feature is a small basement, accessed via a hatch, currently used as a cosy cinema area and ideal as a wine store*. Adjacent to the kitchen is a handy utility room and a modern shower room and toilet, providing extra convenience for busy family life.
To the front, a dual-aspect sitting room with a bay window and wood/coke burning fireplace offers a relaxing formal space, while the second reception room—currently used as a treatment room—adds valuable flexibility as a home office, snug or playroom.
Upstairs are four generous bedrooms, all well presented, with the principal room benefiting from built-in wardrobes and a contemporary en-suite. Two rear-facing bedrooms one also benefiting from built-in wardrobes enjoying elevated views across nearby countryside and distant hills. A modern family bathroom completes the accommodation.
Outside, the beautifully landscaped rear garden is a standout feature, with a large sun deck perfect for entertaining, a lawned area, a fitted bar and hot tub. To the front offers a generous driveway and a detached garage benefiting from full-width roller doors front and rear.
Living Room
4.48 into bay x 4.15 max (14'8" into bay x 13'7" m
Office/Reception Room
4.79 x 2.68 (15'8" x 8'9")
Kitchen/Diner/Family Room
6.88 max x 6.59 (22'6" max x 21'7")
Utility Room
4.04 x 2.29 (13'3" x 7'6")
Shower Room
Principal Bedroom
4.54 into bay x 4.20 (14'10" into bay x 13'9")
Bedroom Two
3.80 x 3.75 (12'5" x 12'3")
Bedroom Three
3.5 max x 2.91 (11'5" max x 9'6")
Bedroom Four
2.87 x 2.54 (9'4" x 8'3")
Garage
7.57 x 3.81 (24'10" x 12'5")
Energy Efficiency and Environmental Impact

Although these particulars are thought to be materially correct their accuracy cannot be guaranteed and they do not form part of any contract.
Property data and search facilities supplied by www.vebra.com
























