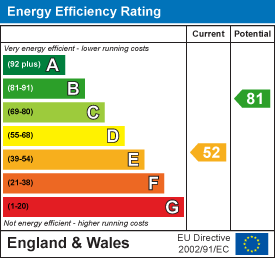11, High Street, Queensbury
Bradford
West Yorkshire
BD13 2PE
Auckland Road, Wibsey, Bradford
£155,000
3 Bedroom House - Terraced
- THREE BEDROOM MID-TOWNHOUSE
- POPULAR LOCATION
- WELL PRESENTED
- MODERN KITCHEN & BATHROOM
- THREE DOUBLE BEDROOMS
- GARDENS FRONT AND REAR
- CLOSE TO LOCAL AMENITIES
- GAS CENTRAL HEATING
- UPVC DOUBLE GLAZING
- EARLY VIEWING ADVISED
** THREE BEDROOM TOWNHOUSE ** THREE DOUBLE BEDROOMS ** SET OVER THREE FLOORS ** MODERN KITCHEN & BATHROOM ** GARDENS FRONT AND REAR ** Bronte Estates are pleased to offer for sale this well presented terraced property, located just off Moore Avenue in Wibsey. Enjoying a convenient position, close to bus routes, local schools and walking distance to the High Street. Gas central heating, UPVC double glazing and offering ready to move in accommodation. Briefly comprising of: Porch, Vestibule, Lounge, Dining Kitchen, two first floor double Bedrooms, Bathroom and a third attic Bedroom with dormer window. Gardens front and rear.
Porch
A white UPVC front porch leading into a vestibule.
Vestibule
Coat hooks, oak flooring and a door to the lounge.
Lounge
4.57m x 3.96m (15'0 x 13'0)Window to the front elevation, oak flooring and a modern inset living flame gas fire with brushed steel trim. Central heating radiator.
Inner Hall
Stairs to the first floor and doors to the lounge and kitchen.
Dining Kitchen
3.96m x 2.44m (13'0 x 8'0)Fitted with a range of modern base and wall units in a black gloss finish, ample work surface space and tiled splash-backs. Integrated electric oven, gas hob and extractor above. Stainless steel sink and drainer, plumbing for a washing machine and a useful under-stairs store area. There is a window to the rear elevation, door to the rear garden, tile effect laminate flooring and a central heating radiator.
First Floor
Landing area with an airing cupboard and stairs off to the second floor.
Bedroom One
3.66m x 2.79m (12'0 x 9'2)Window to the front elevation, walk-in store cupboard and a central heating radiator.
Bedroom Two
3.61m x 2.34m (11'10 x 7'8)Window to the rear elevation and a central heating radiator.
Bathroom
A modern bathroom with PVC clad walls, comprising of a 'P' shape bath with shower over, WC and a washbasin with storage below. Window to the rear elevation, tile effect laminate flooring and a chrome heated towel rail.
Bedroom Three
3.33m 2.67m (10'11 8'9)Dorner window to the rear elevation, two storage cupboards and a larger storage area in the eaves.
External
To the front of the property is an enclosed, low maintenance garden with a fence and hedge boundary. To the rear is a larger outdoor space with a lawn, decked seating area and a fenced boundary. A gate to rear gives access to the side for bins etc.
EPC & Floorplan to follow
Energy Efficiency and Environmental Impact

Although these particulars are thought to be materially correct their accuracy cannot be guaranteed and they do not form part of any contract.
Property data and search facilities supplied by www.vebra.com















