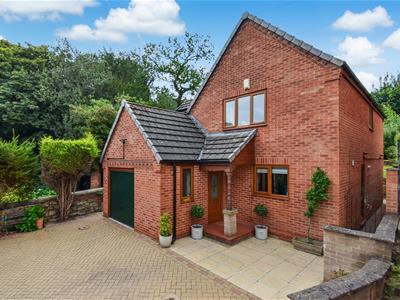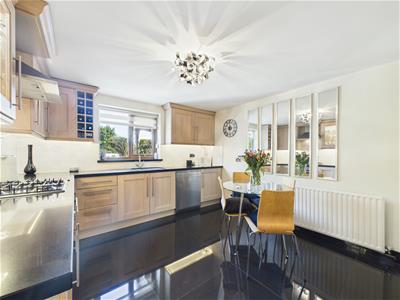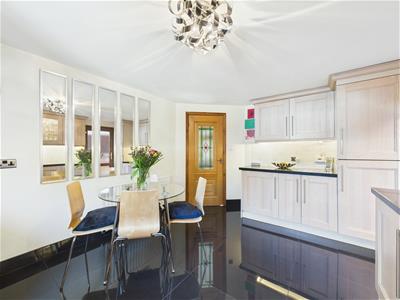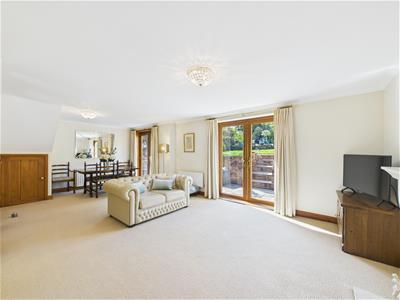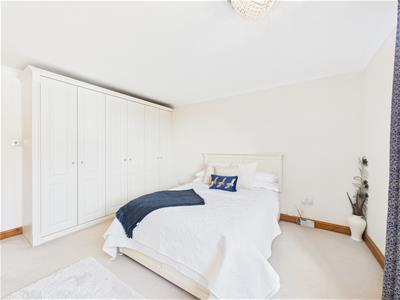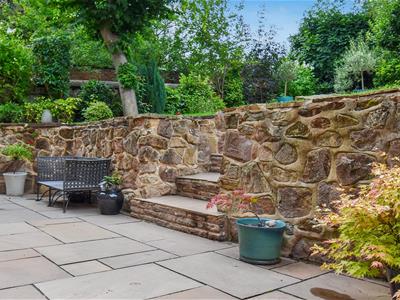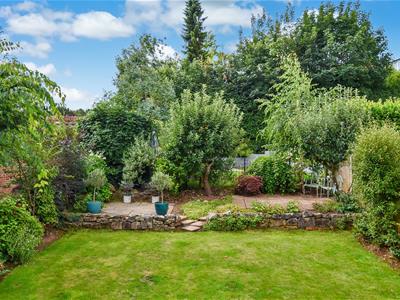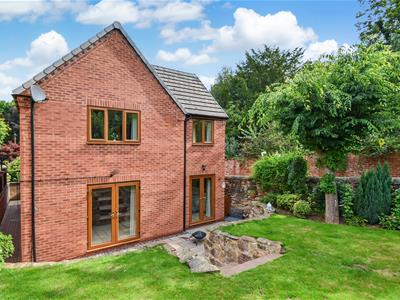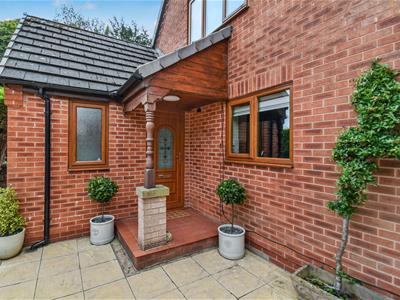
Duffield House, Town Street
Duffield
Derbyshire
DE56 4GD
Mileash Lane, ( Darley Park ), Darley Abbey
Offers Around £535,000
4 Bedroom House - Detached
- Beautiful Detached Home
- Ecclesbourne School Catchment Area
- Enviable Location next to Darley Park & Short Walk to Darley Abbey Mills
- Lounge/Dining Room & Separate Study
- Fitted Kitchen/Dining Room with Built-in Appliances & Quartz Tops
- Four Bedrooms
- Fitted En-suite & Fitted Family Bathroom
- Landscaped South Facing Gardens - Lawn & Indian Stone Patio
- Block Paved Driveway - Four Vehicles
- Integral Garage with Power & Light
ECCLESBOURNE SCHOOL CATCHMENT AREA - A superbly situated four bedroom en-suite detached home with south facing garden occupying highly desirable location in Darley Abbey Village and close to beautiful Darley Park.
This is a superbly presented, four bedroom, detached residence occupying an enviable location next to Darley Park. The property is double glazed and gas central heated and comprises entrance hall with Amtico flooring, fitted guest cloakroom, spacious lounge/dining room across the rear of the property, superbly appointed fitted kitchen/dining room and separate study. The first floor landing leads to a principle bedroom with fitted furniture by Creative Interiors and a recently refitted en-suite shower room, three further bedrooms and a well-appointed fitted family bathroom.
A true feature to this sale is the beautiful south facing rear garden incorporating characterful stone wall and impressively landscaped with lower level terrace/patio, mid-level lawn and upper level seating area. All of which is bounded by well-stocked, herbaceous borders containing plants, shrubs and trees.
To the front of the property is a block paved driveway providing ample off-road parking for at least four vehicles and giving access to an integral single garage.
The Location
Without doubt a true feature of this sale is the property’s close proximity to neighbouring Darley Park, which offers some delightful walks around the park and along the banks of the river Derwent. There is also a footpath which runs into the centre of Derby. A further range of amenities including restaurants and bars can be found at Darley Abbey Mills. The property also benefits from good schooling in the area including Walter Evans primary school and the noted Ecclesbourne secondary school. There are also excellent transport links nearby.
Accommodation
Ground Floor
Entrance Hall
6.99 x 0.91 (22'11" x 2'11")A panelled and double glazed entrance door provides access to spacious entrance hall with central heating radiator, quality Amtico flooring, decorative coving and staircase to first floor.
Cloakroom
1.53 x 0.88 (5'0" x 2'10")Comprising low flush WC, wash handbasin with tiled surround, central heating radiator and double glazed window to side.
Lounge/Dining Room
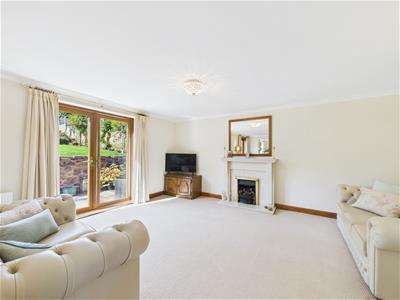 7.03 x 4.78 (23'0" x 15'8")Featuring a fireplace with decorative surround and marble interior and living flame gas fire, two central heating radiators, useful understairs storage cupboard, decorative coving, feature panelled stained glass door leading to hallway and two sets of double glazed French doors opening on to fabulous south facing rear garden.
7.03 x 4.78 (23'0" x 15'8")Featuring a fireplace with decorative surround and marble interior and living flame gas fire, two central heating radiators, useful understairs storage cupboard, decorative coving, feature panelled stained glass door leading to hallway and two sets of double glazed French doors opening on to fabulous south facing rear garden.
Study
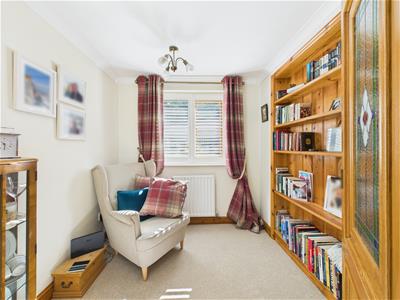 2.25 x 2.16 (7'4" x 7'1")Having a central heating radiator, bespoke fitted book shelving, decorative coving and double glazed window to side.
2.25 x 2.16 (7'4" x 7'1")Having a central heating radiator, bespoke fitted book shelving, decorative coving and double glazed window to side.
Quality Fitted Kitchen/Dining Room
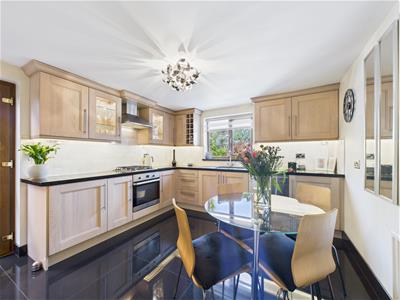 4.40 x 3.37 (14'5" x 11'0")Comprising an extensive range of quartz preparation services with tiled surrounds, inset one and a quarter stainless steel sink unit with mixer tap, fitted base cupboards and drawers, complementary wall mounted cupboards including china display cabinets and wine storage, inset four plate Baumatic gas hob with built-in oven and grill beneath and extractor hood over, integrated fridge freezer, appliance spaces suitable for dishwasher and washing machine, central heating radiator, porcelain flooring, double glazed window to front, double glazed door to side and further internal stained glass door to hallway.
4.40 x 3.37 (14'5" x 11'0")Comprising an extensive range of quartz preparation services with tiled surrounds, inset one and a quarter stainless steel sink unit with mixer tap, fitted base cupboards and drawers, complementary wall mounted cupboards including china display cabinets and wine storage, inset four plate Baumatic gas hob with built-in oven and grill beneath and extractor hood over, integrated fridge freezer, appliance spaces suitable for dishwasher and washing machine, central heating radiator, porcelain flooring, double glazed window to front, double glazed door to side and further internal stained glass door to hallway.
First Floor Landing
2.39 x 1.87 (7'10" x 6'1")A semi-galleried landing with feature balustrade, airing cupboard housing the hot water cylinder and providing useful storage with shelving, access to loft space and double glazed window to side.
Bedroom One
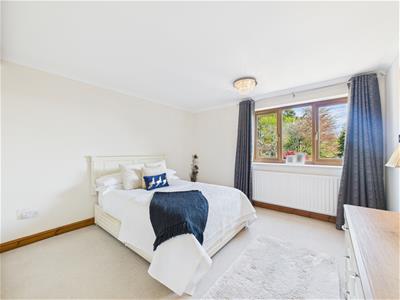 4.05 x 3.57 (13'3" x 11'8")Having a central heating radiator, decorative coving, quality fitted furniture by Creative Interiors including stylish wardrobe and drawer unit with mirror over and double glazed window to front offering a very pleasant view down Mile Ash Lane.
4.05 x 3.57 (13'3" x 11'8")Having a central heating radiator, decorative coving, quality fitted furniture by Creative Interiors including stylish wardrobe and drawer unit with mirror over and double glazed window to front offering a very pleasant view down Mile Ash Lane.
Fitted En-suite
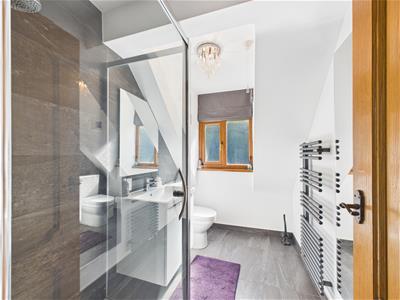 2.50 x 1.70 (8'2" x 5'6")Partly tiled with a contemporary white suite comprising low flush WC, vanity unit with wash handbasin and cupboard beneath, shower cubicle with Aqualisa shower, stylish towel radiator and double glazed window to side.
2.50 x 1.70 (8'2" x 5'6")Partly tiled with a contemporary white suite comprising low flush WC, vanity unit with wash handbasin and cupboard beneath, shower cubicle with Aqualisa shower, stylish towel radiator and double glazed window to side.
Bedroom Two
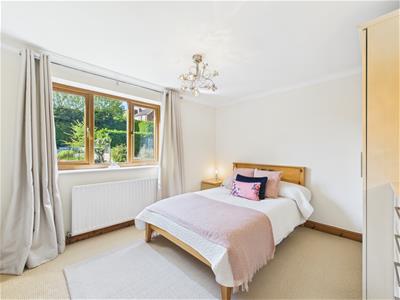 3.50 x 3.23 (11'5" x 10'7")With central heating radiator, decorative coving and double glazed window to rear offering fabulous views over the south facing rear garden and towards Darley Park.
3.50 x 3.23 (11'5" x 10'7")With central heating radiator, decorative coving and double glazed window to rear offering fabulous views over the south facing rear garden and towards Darley Park.
Bedroom Three
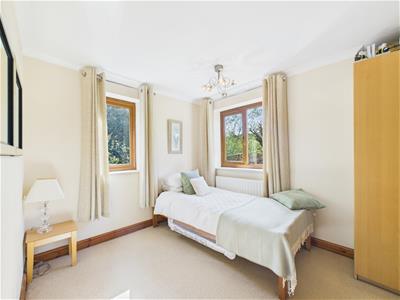 2.60 x 3.43 (8'6" x 11'3")Having a central heating radiator, decorative coving and double glazed windows to side and rear.
2.60 x 3.43 (8'6" x 11'3")Having a central heating radiator, decorative coving and double glazed windows to side and rear.
Bedroom Four
2.48 x 2.44 (8'1" x 8'0")With a central heating radiator and double glazed window to side.
Family Bathroom
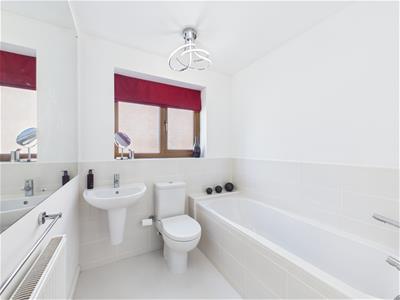 1.89 x 1.86 (6'2" x 6'1")Partly tiled with a white suite comprising low flush WC, half pedestal wash handbasin, bath with shower attachment, central heating radiator and double glazed window to side.
1.89 x 1.86 (6'2" x 6'1")Partly tiled with a white suite comprising low flush WC, half pedestal wash handbasin, bath with shower attachment, central heating radiator and double glazed window to side.
Outside
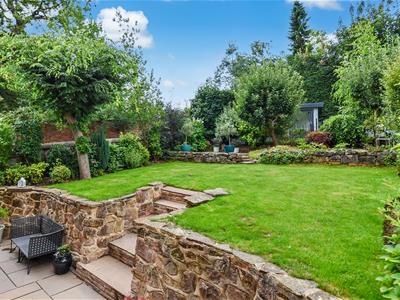 The property occupies a fabulous position within Darley Abbey village and sits adjacent to beautiful Darley park. The property benefits from a block paved driveway and integral single garage . Having a feature storm porch and access to rear garden by a gate to the side. To the rear of the property is a fabulous south facing rear garden beautifully landscaped with lower level terrace/patio, ideal for outdoor dining and entertaining. Steps lead to an elevated lawn bounded by well-stocked herbaceous borders and an upper tier with further seating area, wrought iron railings and a selection of trees, shrubs and flowering plants. The garden is bounded by a combination of timber fencing, beautiful stone walling and also benefits from security lighting.
The property occupies a fabulous position within Darley Abbey village and sits adjacent to beautiful Darley park. The property benefits from a block paved driveway and integral single garage . Having a feature storm porch and access to rear garden by a gate to the side. To the rear of the property is a fabulous south facing rear garden beautifully landscaped with lower level terrace/patio, ideal for outdoor dining and entertaining. Steps lead to an elevated lawn bounded by well-stocked herbaceous borders and an upper tier with further seating area, wrought iron railings and a selection of trees, shrubs and flowering plants. The garden is bounded by a combination of timber fencing, beautiful stone walling and also benefits from security lighting.
Integral Garage
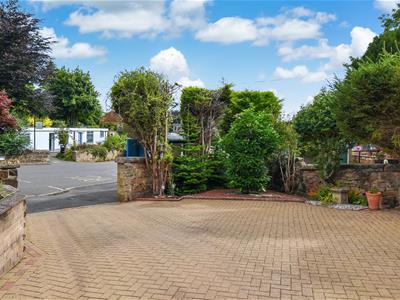 4.91 x 2.33 (16'1" x 7'7")With up and over door, power and lighting
4.91 x 2.33 (16'1" x 7'7")With up and over door, power and lighting
Council Tax Band F
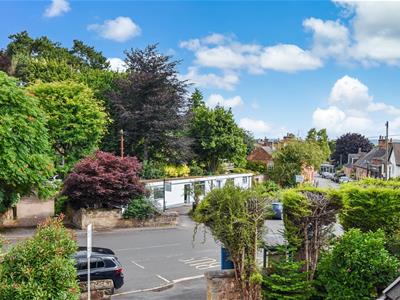
Energy Efficiency and Environmental Impact

Although these particulars are thought to be materially correct their accuracy cannot be guaranteed and they do not form part of any contract.
Property data and search facilities supplied by www.vebra.com
