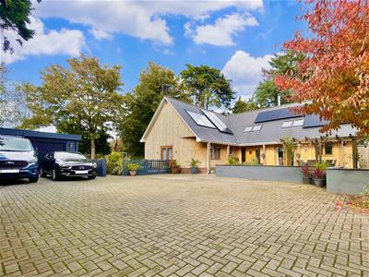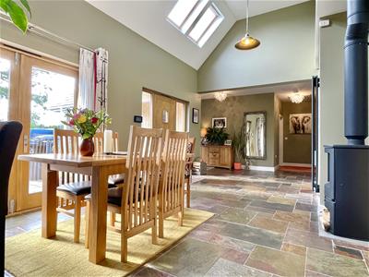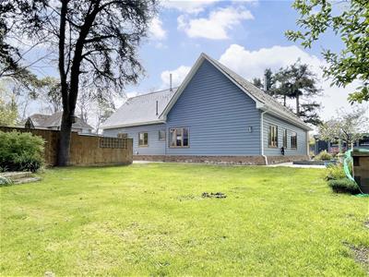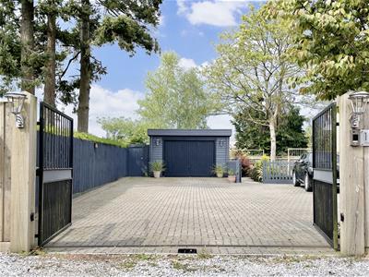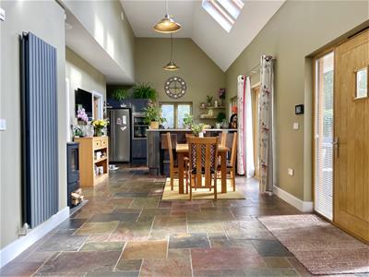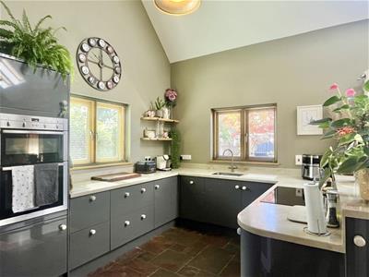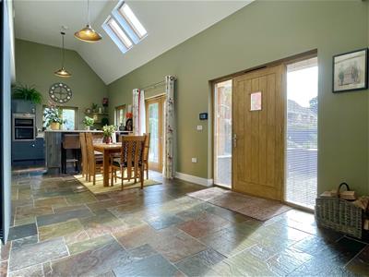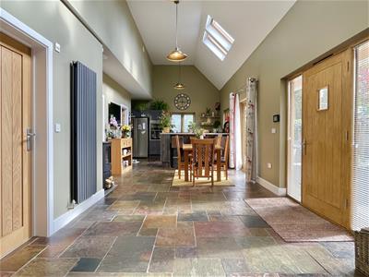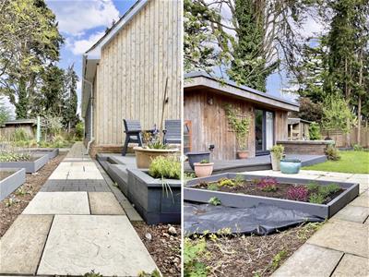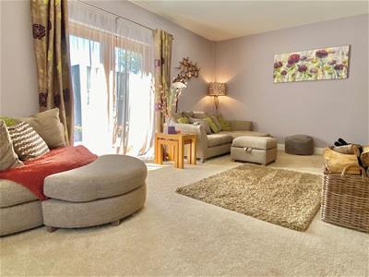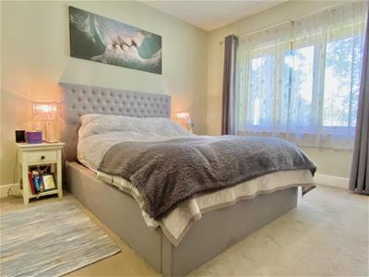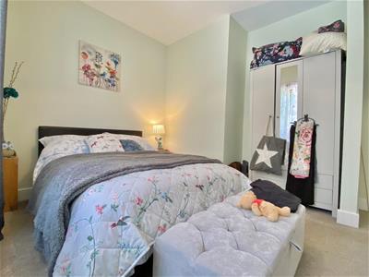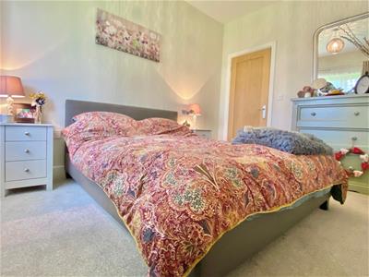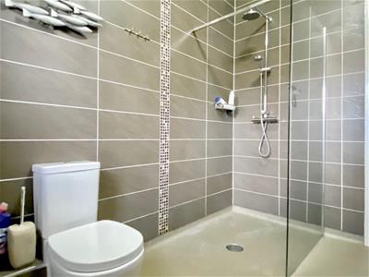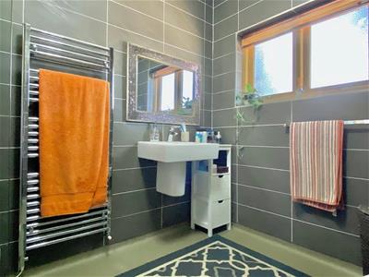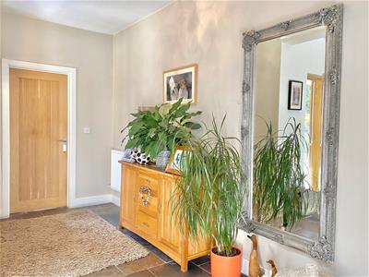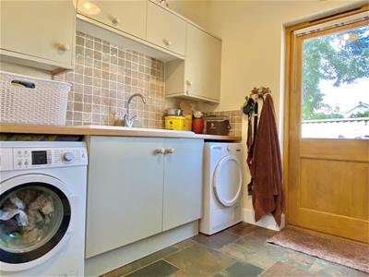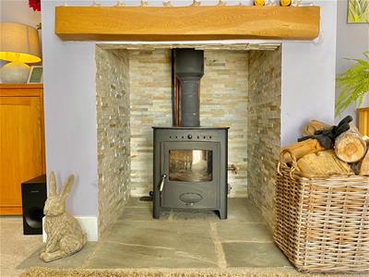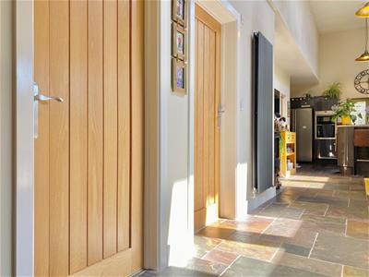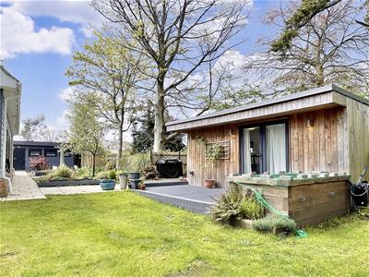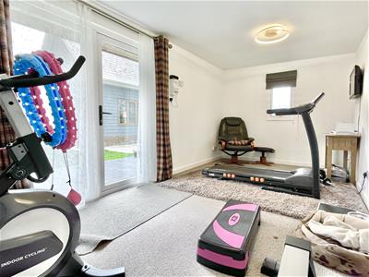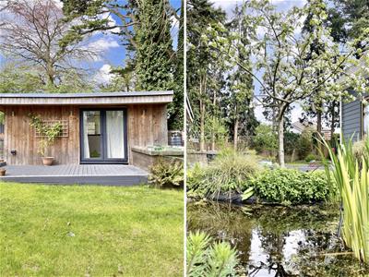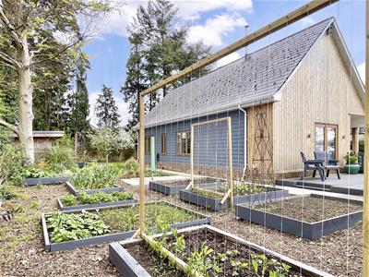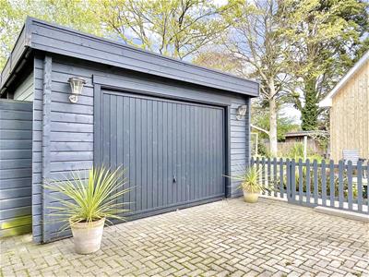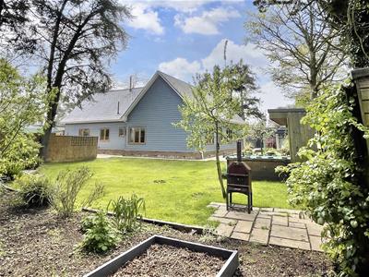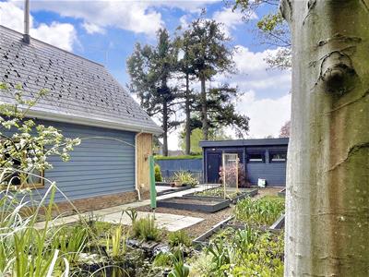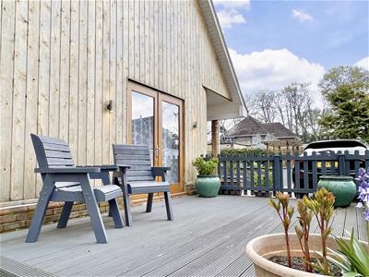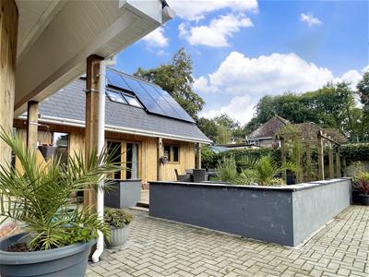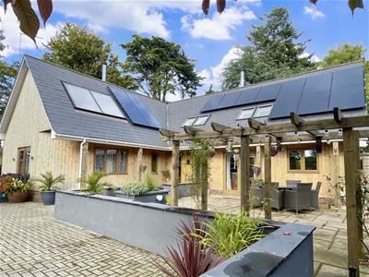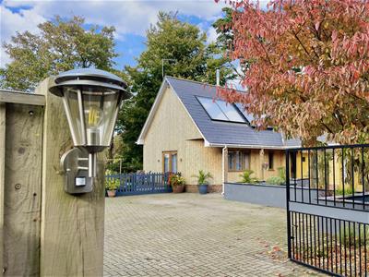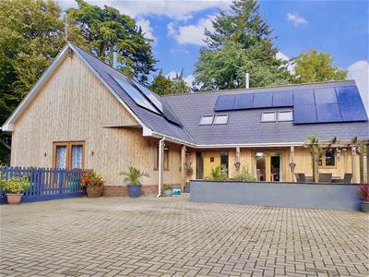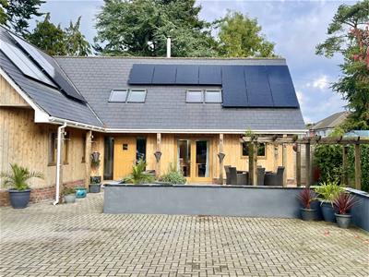
9 Westham Road
Weymouth
DT4 8NP
Warmwell, Crossways
£575,000 Sold (STC)
3 Bedroom Bungalow - Detached
- Detached three bedroom bungalow
- Unique bespoke dwelling
- Generous driveway with garage
- Highly desirable quiet location
- Connected to All mains services
- Solar thermal energy panels providing hot water
- Private gated access.
- Countryside walks and nearby woodland
This unique and individual detached bungalow offers a delightful blend of modern living and natural beauty. Built in 2016, the property boasts three spacious bedrooms and two well-appointed bathrooms, making it an ideal home for families or those seeking a peaceful retreat. The property is timber frame, designed to have low running costs, and benefits from solar thermal panels, which utilizes the suns energy and converts it to provide hot water.
As you enter through the gated entrance, you are welcomed by attractive private grounds that enhance the property's appeal. The thoughtfully designed open plan kitchen and dining area create a sociable atmosphere, perfect for entertaining or enjoying family meals. The lounge, complete with a cosy log burner, provides a warm and inviting space to relax. Additionally, the utility room adds practicality to everyday living.
The generous gardens and large paved driveway offer ample space for outdoor activities and generous parking, ensuring convenience for residents and guests alike. The property is equipped with photovoltaic panels, supplying hot water and contributing to energy efficiency, while all windows and doors are double glazed for added comfort.
Situated on a mature tree-lined road, this bungalow is surrounded by picturesque countryside and woods, providing outstanding opportunities for walks and bike rides right on your doorstep. The stunning Jurassic Coast, with its beautiful pebble beaches at Ringstead, is just a short drive away, perfect for seaside outings. Moreton train station is conveniently located nearby, offering easy access to Dorchester, Weymouth, and London Waterloo. Local amenities, including shops, a doctor's surgery, and a well-respected village public house, are also within close reach.
This property presents a rare opportunity to enjoy a tranquil lifestyle in a beautiful setting, combining modern comforts with the charm of rural living.
Front of Property
Gated access into outstanding plot with large block paved driveway providing parking for multiple vehicle's, sizeable patio area to the front of the property prefect for outdoor seating with rose pergola creating a calm and peaceful environment, external lighting, fully fence enclosed with mature shrubbery, decking area to the front of the lounge surrounded by flower beds and woodland area.
Front Entrance
Entrance via wooden front door leading to:
Kitchen /Diner
4.0100 x 12.8000Front aspect room with dual aspect double glazed windows, high ceiling with four double glazed Velux windows, log burner, doors leading to all rooms.
Kitchen:
Range of eye and base level units with work surfaces over, double eye level oven, space for fridge/freezer, integrated sink with mixer tap, integrated 5 ring electric hob, wine rack, large larder cupboard.
Utility room
Rear aspect room with double glazed door leading to the rear garden, base level units with work surfaces over, space for white goods.
Lounge
3.6000 x 6.7000Front aspect room with double glazed doors leading to decking area, side aspect double glazed window, large fireplace with log burner.
Bedroom One
3.4000 x 4.3000Side aspect room with double glazed window overlooking garden and pond area, door leading to:
Ensuite Shower Room
Side aspect room with double glazed obscured window, wet room shower with glass screen, low level WC, hand wash basin, heated towel rail, fully tiled throughout.
Bedroom Two
3.3000 x 3.9000Side aspect room with double glazed window overlooking garden area.
Bedroom Three
3.1000 x 3.6000Rear aspect room with double glazed window overlooking rear garden area.
Office
1.8034 x 2.2098Rear aspect room with double glazed window, door leading from the Kitchen/Diner.
Shower Room
Rear aspect room with double glazed obscured window, wet room with glass screen and overhead shower, low level WC, heated towel rail, hand wash basin, fully tiled throughout.
Garage
Up and Over door, external lighting to the front, lockable side aspect door leading from garden, power and lighting.
Side of Property
Fully fence enclosed surrounded by woodland area, and flower beds/vegetable patches, pond area, patio path leading to garage and through to rear garden and summerhouse.
Rear Garden
Fully fence enclosed, mostly laid to lawn with flower beds, storage area for logs and with shed space, decking area to the front of the summerhouse with outdoor lighting.
Summerhouse
Situated to the rear of the property, fully insulated with power and lighting, external lighting with decking area to the front, an ideal office space/study, currently used as gymnasium
NB
Warmwell Road benefits from mains water, electricity, and sewage connections, and is also equipped with solar panels to enhance energy efficiency.
Disclaimer
Direct Moves Estate Agents make no representations or warranties regarding the accuracy, completeness, or reliability of the property details provided. These details are for informational purposes only and should not be relied upon in any way. The information is not intended to form part of any contract and does not constitute an offer or guarantee by Direct Moves.
Energy Efficiency and Environmental Impact

Although these particulars are thought to be materially correct their accuracy cannot be guaranteed and they do not form part of any contract.
Property data and search facilities supplied by www.vebra.com
