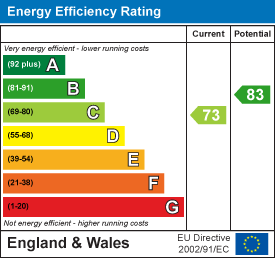
Main & Main
Tel: 0161 437 1338
198 Finney Lane
Heald Green
Cheadle
SK8 3QA
East Avenue, Heald Green, Cheadle
Or Nearest Offer £415,000
4 Bedroom House - Semi-Detached
- Three/Four Bedrooms
- Two Bathroooms
- Gas Central Heating
- PVCU Double Glazing
- Immaculate Gardens
- Extended Ground Floor
- Disabled Facilities
- Freehold
- NO ONWARD CHAIN
A Freehold Extended Immaculate Three Bed Semi Detached with "Disabled Tracking/Westhome Hoist System" if required. NO ONWARD CHAIN.
This beautiful home is in "turn key" condition. It is very well presented to include a modern luxury bathroom/WC and fitted kitchen. The accommodation on offer is as follows: Entrance Hall, Lounge, Extended Dining Room and Kitchen. In addition on the Ground Floor is a Bedroom/Study etc. with En-Suite Wet Room and WC. (Both these rooms have a tracking system installed along with a WESTHOLME Hoist. The vendor will remove this equipment and make good if not required. On the first floor are Three Bedrooms with the main having an En-Suite Shower Room (The plumbing is capped off at present as it is being used as a large wardrobe, and a Luxury Bathroom/WC. Outside are immaculate gardens, driveway and access to the side into the rear garden. This is totally enclosed.
The property lies close to local facilities to include transport etc. Viewing is especially recommended.
Entrance Hall
3.89m x 1.93m (12'9" x 6'4")Built in Cupboard
Lounge
4.06m x 3.45m (13'4" x 11'4")Opening To:
Extended Dining Room
5.72m x 2.92m (18'9" x 9'7")Double Glazed PVC Patio Doors
Fitted Kitchen
4.22m x 3.18m (13'10" x 10'5")Part Tiled Walls, Fitted Units, Integrated Fridge//Freezer, Range Cooker, Extractor Hood, Tiled Floor and Velux Window
Bedroom Four/Sitting Room
3.58m x 2.62m (11'9" x 8'7")Door to Garden.
"Tracking Hoist System" into:
En-Suite Shower Room/WC
3.56m x 1.52m (11'8" x 5')Walk in Shower, Folding Wash Basin, Special WC (low level)
Landing
Bedroom One
3.23m x 4.09m (10'7" x 13'5")Shower Room currently used as wardrobe
Bedroom Two
3.35m max to 3.23m max (11' max to 10'7" max)
Bedroom Three
2.87m x 2.18m (9'5" x 7'2")Built in Cupboard
Bathroom/WC
2.49m x 2.29m (8'2" x 7'6")White Three piece suite, shower over bath, Part Tiled Walls
Outside
Garden to front plus driveway
Enclosed to the rear with patio, fencing, lawn
Energy Efficiency and Environmental Impact

Although these particulars are thought to be materially correct their accuracy cannot be guaranteed and they do not form part of any contract.
Property data and search facilities supplied by www.vebra.com














