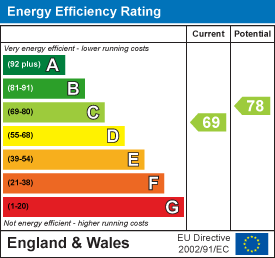.png)
1 Main Street
Ponteland
Newcastle upon Tyne
NE20 9NH
Callerton Lane, Ponteland, NE20
Offers Over £680,000 Sold (STC)
4 Bedroom House - Detached
- Four Bedroom Detached Home
- Desirable Location
- Open Plan Kitchen, Dining Room/Family Area
- En-Suite Shower Room
- Generous Dual-Aspect Lounge
- Garage & Driveway
- Close To Amenities & Excellent Transport Links
- Beautiful Garden
- Substantial Plot
- Traditional Features
Four Bedrooms, Magnificent Traditional Features, Fabulous Lounge with Feature Fireplace, Open Plan Kitchen Dining Room With Family Area and Orangery, Lavish Family Bathroom, Separate WC and En-Suite Shower Room to The Second Bedroom, Prominent Village Location, Juliette Balcony With Views of The River Pont, Walking Distance to Amenities and Transport Links, Luxurious Décor Throughout, Beautiful Gardens Circa 0.25 Acres, Driveway, Detached Garage and Cellar, In Catchment For Sought After Schools
This rare to market, detached residence benefits from a highly desirable village location, offering excellent access to shops, restaurants, leisure facilities, local schools, amenities, and transport links to Newcastle city centre. Rarely is such a remarkable property available, an early viewing is highly recommended. EPC C - Freehold - Council Tax Band F
The front door opens into an impressive entrance hall, with a door leading to a generous dual-aspect lounge with a feature fireplace.
There is a luxurious kitchen, with a door to the terrace, ample storage, and sumptuous granite work surfaces, which opens into an elegant family room/dining area, with bi-fold doors opening to the patio.
Completing the ground floor layout is an orangery, the perfect room to relax and enjoy the views of garden.
Stairs lead down from the kitchen to a sizeable cellar, providing an enviable amount of additional storage.
Upstairs, on the first floor, the landing gives access to four, beautifully presented bedrooms, one of which has an en-suite shower room, and the opulent family bathroom, with a separate WC, serves the remaining three bedrooms.
Externally, the property offers a driveway, a double garage, and a charming mature garden to all sides, with patio areas for entertaining.
The garden benefits from a substantial lawn, colourful planted borders, and lovely views towards the river Pont.
ON THE GROUND FLOOR
Entrance Hall
3.00m x 1.56m (9'10" x 5'1")Measurements taken from widest points
Lounge
6.06m x 4.81m (19'11" x 15'9")Measurements taken from widest points
Kitchen
3.02m x 4.83m (9'11" x 15'10")Measurements taken from widest points
Lounge/Dining Room
5.95m x 3.53m (19'6" x 11'7")Measurements taken from widest points
Garden Room
2.91m x 3.15m (9'7" x 10'4")Measurements taken from widest points
ON THE FIRST FLOOR
Bedroom
5.31m x 4.81m (17'5" x 15'9")Measurements taken from widest points
Bedroom
3.01m x 3.76m (9'11" x 12'4")Measurements taken from widest points
En-suite Shower Room
0.97m x 3.76m (3'2" x 12'4")Measurements taken from widest points
Bedroom
3.32m x 3.32m (10'11" x 10'11")Measurements taken from widest points
Bedroom
1.69m x 4.77m (5'7" x 15'8")Measurements taken from widest points
WC
1.57m x 1.20m (5'2" x 3'11")Measurements taken from widest points
Bathroom
1.98m x 3.18m (6'6" x 10'5")Measurements taken from widest points
Disclaimer
The information provided about this property does not constitute or form part of an offer or contract, nor may be it be regarded as representations. All interested parties must verify accuracy and your solicitor must verify tenure/lease information, fixtures & fittings and, where the property has been extended/converted, planning/building regulation consents. All dimensions are approximate and quoted for guidance only as are floor plans which are not to scale and their accuracy cannot be confirmed. Reference to appliances and/or services does not imply that they are necessarily in working order or fit for the purpose.
Energy Efficiency and Environmental Impact

Although these particulars are thought to be materially correct their accuracy cannot be guaranteed and they do not form part of any contract.
Property data and search facilities supplied by www.vebra.com








































