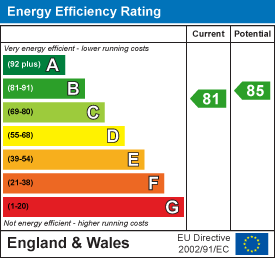.png)
22 Shore Road
Warsash
Southampton
SO31 9FU
Bramble Lane, Sarisbury Green
Asking Price £1,500,000 Sold (STC)
4 Bedroom House - Detached
- Peaceful, semi rural location
- Over 3000 square feet of impressive accommodation
- Constructed to an exacting specification
- Gated entrance with extensive parking and garaging
- Close to Holly Hill Park and the River Hamble
- EPC- B
Situated in an idyllic, peaceful setting, tucked away at the head of an unmade lane, a superior residence constructed by my clients in 2010 to an exacting specification and offering over 3000 square feet of accommodation with extensive parking and garaging.
The property is truly impressive, with beautiful symmetry, approached via a gated entrance leading to a substantial driveway providing parking for multiple cars and leading to the detached double garage. The entrance is impressive, stone pillared with an oversized half glazed door leading to a substantial Reception Hall with central oak staircase. No expense has been spared in the construction of this glorious home which truly has beautifully proportioned accommodation. There are four reception rooms; the Sitting Room is dual aspect with double doors leading to the garden and centres on a contemporary raised log effect gas fire. Double doors lead into the Dining Room, which is then open to an impressive Kitchen/Breakfast Room, which is fitted with extensive cupboards with Corian worktops and a substantial island unit with breakfast bar. There is an extensive range of appliances included, to include two ovens, steam oven with warm drawer, combination microwave oven with warming drawer, larder fridge and freezer, induction hob with pop-up extractor, wine cooler and Fisher Paykel two drawer dishwasher, hot tap and filtered water and two larder pull outs. The Utility Room leads off of here with matching cupboards. The Study has been beautifully fitted with oak cupboards and a desk. Upstairs are four particularly large Bedroom Suites, fitted with wardrobe cupboards and drawers with inset TVs, all with ensuite facilities, with the Principal Bedroom also benefiting from a walk in wardrobe cupboard; these radiate off of a generous landing. Outside, the rear garden has been beautifully landscaped with an extensive natural stone terrace immediately adjacent to the rear of the property, the remainder is laid to lawn with well stock borders. In addition there is a brick built store room.
Sarisbury Green remains very popular with sailing enthusiasts with marinas and the River Hamble just down the road, with easy access to road and rail links too. Leisure facilities can be found at Holly Hill Leisure Centre under half a mile walk away and Holly Hill Woodland Park under a mile away provides beautiful woodland walks and lakes. Brookfield Community School is also just over one mile away.
SUMMARY OF FEATURES:
Immaculate accommodation extending to over 3000 square feet; Underfloor heating throughout; Hardwood double glazed windows; Sprinkler system; Heat recovery system; Solid walls and floors throughout the property; Solid oak doors, skirtings, staircase and picture rails; Natural stone flooring to entrance porch, reception hall, kitchen/breakfast room and utility room; Wooden flooring to Gym; Stunning kitchen with extensive cupboards and island unit with a range of appliances; Four double bedrooms with wardrobe cupboards, drawers and inset TV's, all with ensuite facilities with TV's over baths; Gated entrance with intercom system; Detached garage with substantial storage space over with pull down ladder; Extensive block paved driveway parking; Gated access to rear garden; Substantial brick built store room in garden; Alarm system; Quiet, semi-rural location; Close to Holly Hill Park and the River Hamble; Excellent road and rail access
GENERAL INFORMATION:
TENURE: Freehold; SERVICES: Mains gas, electricity, water, and drainage; LOCAL AUTHORITY: Fareham Borough Council; TAX BAND: G
DISTANCES:
Holly Hill leisure Centre- 0.3 miles; Holly Hill Woodland Park- 0.8 miles; River Hamble - 0.8 miles; Brookfield Community School- 1.2 miles; Swanwick Train Station- 1.3 miles; Southampton Parkway- 9.5 miles
Energy Efficiency and Environmental Impact

Although these particulars are thought to be materially correct their accuracy cannot be guaranteed and they do not form part of any contract.
Property data and search facilities supplied by www.vebra.com
























