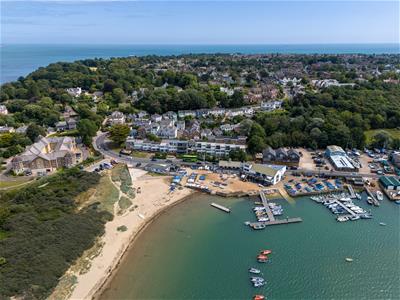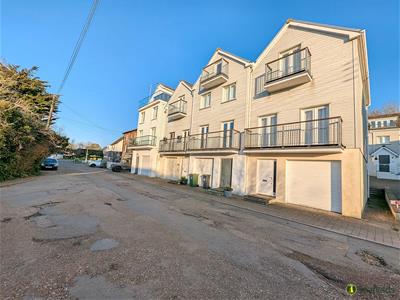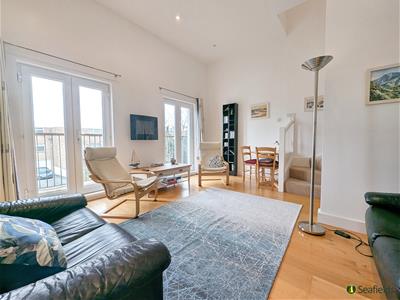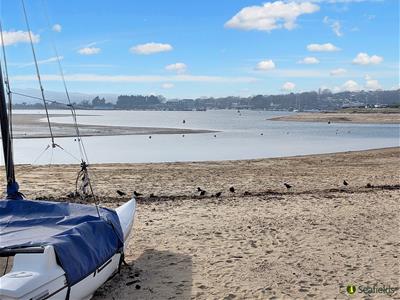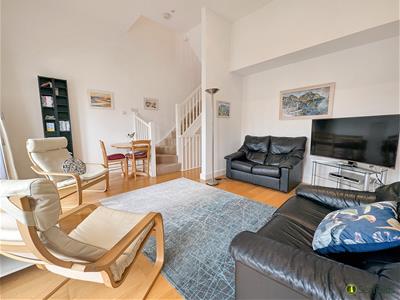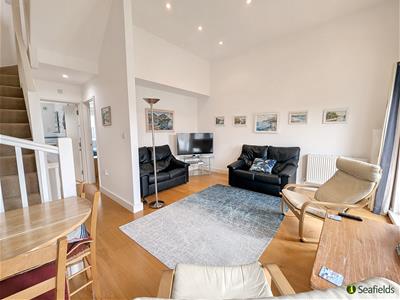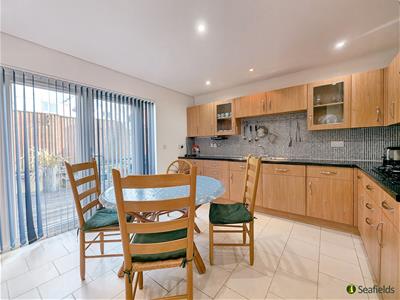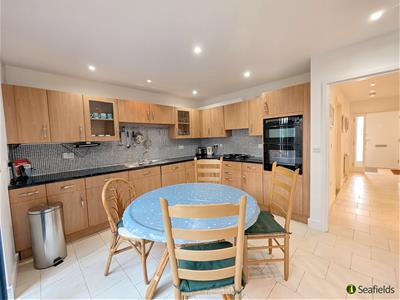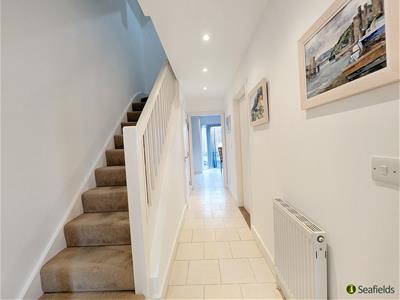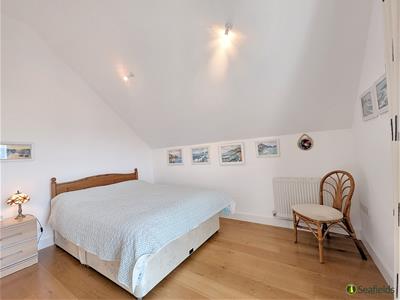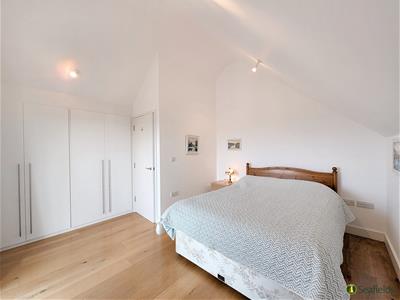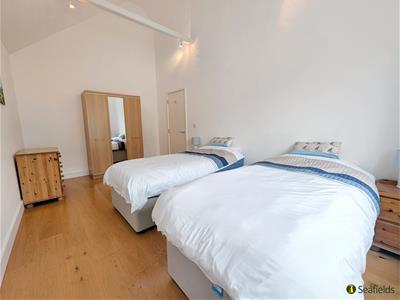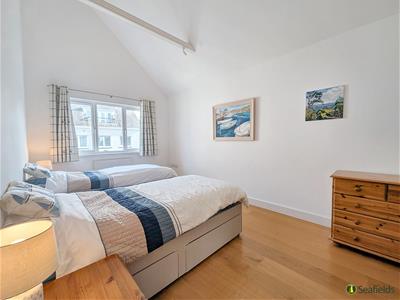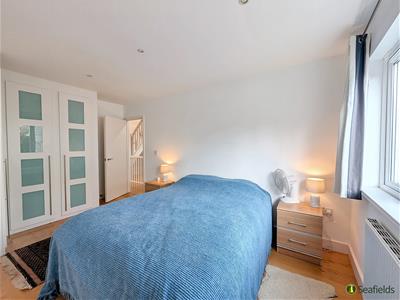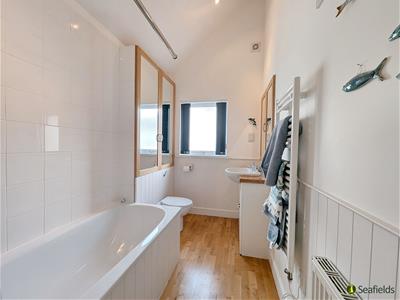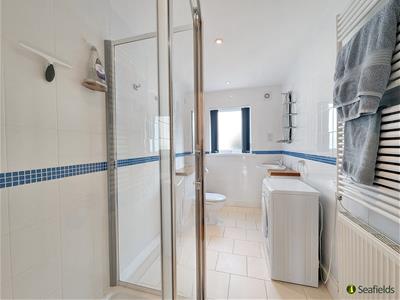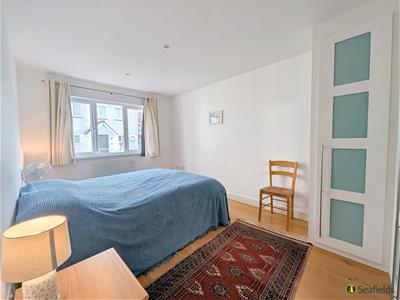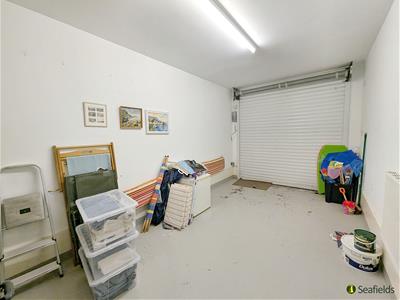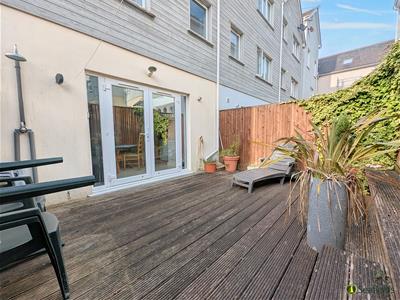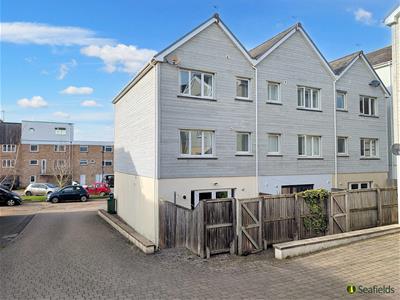
18-19 Union Street
Ryde
Isle Of Wight
PO33 2DU
Harbour View, Bembridge, PO34 5NU
Guide Price £550,000
3 Bedroom House
- Fabulous Coastal Home Moments From Beach
- 3 Storeys with 3 Very Large Double Bedrooms
- South-Facing Sun Trap Decking with Shower
- 2 Luxury Bath/Shower Rooms plus 3 WCs
- Stone Tiled Flooring (Under Floor Heating)
- First/Second Floors warmed via Gas CH
- Beautifully Warm, Spacious, Bright
- Parking & Garage * Harbour Views
- Council Tax Band: B * EPC Rating: TBC
- Freehold * No Onward Chain
ENJOY SEASIDE LIVING AT ITS BEST!
A superbly presented 3 STOREY HOUSE forming part of the Harbour View complex and located within an enviable setting moments from the beautiful Silver Sands beaches, Bembridge Harbour and local sailing clubs - with the host of village amenities, shops, eateries and bars being just a few minutes' walk away. This exquisite SEASIDE HOME offers noticeably airy and bright, easy to maintain 'warm' accommodation - the ground floor offering stone tiled flooring with electric under floor heating, plus gas central heating via radiators on upper levels - and double glazing throughout. There is also neutral decor and vaulted ceilings where specified. The accommodation comprises a stylish ground floor kitchen/diner, bright first floor sitting room, 3 LARGE BEDROOMS and 2 luxurious bath/shower rooms, plus a w.c. on each level. Added benefits include 2 BALCONIES with Harbour views, an enclosed south facing 'sun trap' GARDEN with decking and an outside shower (to rinse away the salt/sand after a day in/on the sea) plus a parking space and INTEGRAL GARAGE - ideal dinghy/beach gear storage space! This house offers a great lifestyle filled with leisure and relaxion. Whether you are seeking a permanent residence or a holiday retreat, 3 Harbour View offers the perfect blend of space and luxury. CHAIN FREE.
GROUND FLOOR:
Solid entrance door into:
PORCH:
Radiator. Cupboard housing electric consumer unit and meter. Fitted wall mirror. Cream stone tiled flooring (with electric under floor heating) which is installed throughout the ground floor. Glazed door and window to:
HALLWAY:
Large airy hallway with stone tiled flooring and carpeted stairs to first floor. Radiator. Doors to Kitchen/Diner, w.c., and integral Garage.
DOWNSTAIRS W.C.:
Comprising white suite of w.c. and wash hand basin. Radiator. Continuation of stone tiled flooring (with under floor heating). Extractor. Recessed down lighter.
KITCHEN/DINER:
Excellent range of modern fitted cupboard and drawer units with contrasting work surfaces over incorporating inset 1.5 bowl sink unit. Integral appliances including 4-ring NEFF gas hob; eye level double oven and Bosch dishwasher. Under counter space for fridge and freezer. Cupboard housing Mega Heatrea Sadia water tank and Vaillant gas boiler. Continuation of cream stone tiled flooring (with under floor heating). Large double glazed French doors and adjacent windows leading to garden.
FIRST FLOOR LANDING:
Solid wood flooring. Carpeted stairs to second floor. Doors to Bedroom 3 and Bathroom. Open aspect into:
SITTING ROOM:
Airy and bright reception room with high ceiling and double glazed French doors (x 2) leading to Balcony 1 and offering some Harbour views. Radiator. Wood flooring.
BEDROOM 3:
Very large double bedroom with double glazed window to rear. Wood flooring. Radiator. Smart range of fitted wardrobe/cupboards with sensor light within.
SHOWER ROOM:
Full tiling to floor and walls. Quality white suite of large shower cubicle; vanity wash hand basin with wood surface. Heated towel rail and radiator. Plumbing for washing machine. Obscured double glazed window to rear.
SECOND FLOOR LANDING:
Split level carpeted landing. Doors to Bedroom 3 and Bathroom. Few steps up to door to Bedroom 2.
BEDROOM 1:
Double bedroom with wood flooring and French doors to Balcony 2. Radiator. High level vaulted ceiling with spot lighting. Good range of deep fitted wardrobes inset with further cupboard space.
BEDROOM 2:
Another large double bedroom with high level vaulted ceiling, beams and spot lighting. Wood flooring. Radiator. Double glazed window to rear.
BATHROOM:
Luxury white suite comprising bath with shower unit over plus hand held mixer shower; vanity wash basin with wood surface and shelved mirror fronted toiletry cabinet above; second shelved wall cabinet. Heated towel rail and radiator. Wood flooring. Obscured double glazed window to rear.
OUTSIDE:
An enclosed, southerly 'sun trap' enclosed garden with decking and gated access. A perfect spot to enjoy al fresco dining. There is also an outside shower, tap and external lighting/power.
Balcony 1: Good sized decked balcony accessed via first floor Sitting Room - offering some harbour views.
Balcony 2: Second balcony accessed from Bedroom 1, offering harbour and over roof top Solent views.
PARKING and GARAGE:
Parking space directly to the front of the property, plus good sized integral garage with roll up door, power and light. Gloss flooring. Fitted cupboards and work surface. Plumbing for washing machine. External recessed lighting.
TENURE:
Freehold
OTHER PROPERTY FACTS:
Council Tax Band: B
EPC Rating: C
Flood Risk: None
Conservation Area: No
Seller's Situation: Chain Free
DISCLAIMER:
Floor plan and measurements are approximate and not to scale. We have not tested any appliances or systems, and our description should not be taken as a guarantee that these are in working order. None of these statements contained in these details are to be relied upon as statements of fact.
Energy Efficiency and Environmental Impact

Although these particulars are thought to be materially correct their accuracy cannot be guaranteed and they do not form part of any contract.
Property data and search facilities supplied by www.vebra.com
