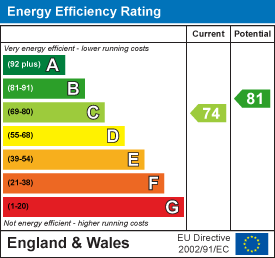.png)
Unit 10
Sir Frank Whittle Business Centre
Great Central Way
Rugby
Warwickshire
CV21 3XH
Church Street, Rugby
Guide price £92,500
1 Bedroom Flat
- Ground Floor Retirement Apartment
- Direct Garden Access
- One Bedroom
- No Upward Chain
- Central Location with Car Park
- Communal Facilites (Lounge, Kitchen, Laundry)
- On-Site Manager
- Secure Living
Offered to the market with NO UPWARD CHAIN this GROUND FLOOR Retirement Apartment for the Over 55's Benefits from DIRECT ACCESS TO THE COMMUNAL GARDEN plus a RE-FITTED SHOWER ROOM. The accommodation briefly comprises : Entrance Area, Lounge, Kitchen, Bedroom & Shower Room. Further benefits of this McCarthy & Stone Development include Car Parking, On-site Manager, Communal Lounge, Communal Kitchen, Laundry Room and a Relative's Flat.
Apartment Entrance
Wooden front door. Doors off to Lounge, Bedroom, Shower Room & Storage Cupboard (housing water cylinder). Security and safety intercom system. Coving.
Lounge
5.33m x 3.20m max (17'6" x 10'6" max)Double glazed window and door out onto garden. Double doors to kitchen. Electric heater. Electric fire with surround. Coving.
Kitchen
2.24m x 2.29m (7'4" x 7'6")Double glazed window to the garden. Range of base and eye level units with work surface over. Integrated oven and hob. Space for fridge. Space for further under-counter appliance. Stainless steel sink. Tiling to splashbacks. Extractor. Wall mounted heater. Coving.
Bedroom
3.66m x 2.79m max (12' x 9'2" max)Double glazed window to the garden. Electric heater. Fitted wardrobe. Coving.
Shower Room
2.03m x 1.63m (6'8" x 5'4")Good size shower cubicle with electric shower. Wash hand basin set into vanity unit. Low flush WC. Heated towel rail. Tiling to splashbacks. Extractor.
Communal Gardens
Wrapping around the property with lawned areas, seating sections, trees, plants, flowers and shrubs.
Car Park
Located at the rear of the property and for residents only.
Communal Facilites
Entrance area with on-site manager office.
Communal Lounge & Kitchenette.
Communal Laundry Room.
Bookable flat for use of relatives/guests.
Lease Information
125 Year Lease from 1994 (94 years remaining)
Annual Service Charge of £4000
Annual Ground Rent of £440
Energy Efficiency and Environmental Impact

Although these particulars are thought to be materially correct their accuracy cannot be guaranteed and they do not form part of any contract.
Property data and search facilities supplied by www.vebra.com






















