
6 Main Street
Garforth
Leeds, West Yorkshire
LS25 1EZ
Meadow Drive, Micklefield, Leeds
£440,000 Sold (STC)
4 Bedroom House - Detached
- EXECUTIVE FOUR BEDROOM DETACHED FAMILY HOME
- SPACIOUS AND LIGHT ACCOMMODATION
- LOUNGE WITH BI FOLD DOORS AND VERSATILE FAMILY ROOM
- OPEN PLAN DINING KITCHEN WITH RANGE OF BUILT-IN APPLIANCES
- MASTER BEDROOM WITH EN-SUITE SHOWER ROOM
- INTEGRAL GARAGE & DRIVEWAY PARKING
- COUNCIL TAX BAND E
- EPC RATING B
* EXECUTIVE STYLE FOUR BEDROOM DETACHED FAMILY HOME * TWO RECEPTION ROOMS * MASTER WITH EN-SUITE * INTEGRAL GARAGE * DRIVEWAY PARKING * GOOD SIZED REAR GARDEN *
Immaculate executive style four bedroom detached house, situated in a superior residential development meticulously crafted by Avant Homes in 2022. The property is set amid the popular village of Micklefield, with excellent transport links to a nearby train station and motorway.
The house offers an impressive array of living space. The two reception rooms are perfect for entertaining or unwinding, with the lounge boasting a lovely garden view and direct access to the garden through bi-folding doors. The cosy family room, exuding a warm welcome with multiple uses.
The heart of the home is the open-plan kitchen, flooded with natural light, featuring a utility room and a comfortable dining space. French doors lead out to the good-sized garden, allowing for an effortless blend of indoor and outdoor living. The kitchen benefits a range of built-in appliances, to complete the kitchen.
The property comprises four double bedrooms, all designed to offer the ultimate comfort. The master bedroom is a luxurious retreat with built-in wardrobes and a private en-suite, providing a sanctuary for relaxation. The family bathroom has a shower over the bath, and a convenient downstairs WC.
The property includes a single integral garage and a driveway, with additional EV charging facilities - a contemporary touch catering to modern needs. The beautiful garden is a classic example of outdoor enjoyment, a perfect setting for relaxation or social gatherings. The good sized garden is mainly lawned, with three patio seating areas. This house is a testament to exceptional living, offering a lifestyle that is both comfortable and convenient.
Entrance Hall
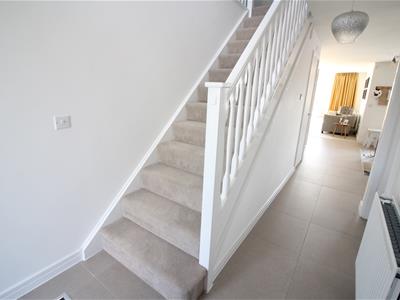 Light and airy hallway, with a double-glazed window to front, radiator, tiled flooring, stairs to first floor landing. Stairs to first floor landing, and door to:
Light and airy hallway, with a double-glazed window to front, radiator, tiled flooring, stairs to first floor landing. Stairs to first floor landing, and door to:
Family Room
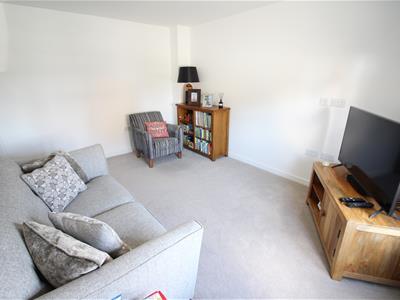 4.24m x 3.10m (13'11" x 10'2")Double-glazed window to front, radiator.
4.24m x 3.10m (13'11" x 10'2")Double-glazed window to front, radiator.
Kitchen/Diner
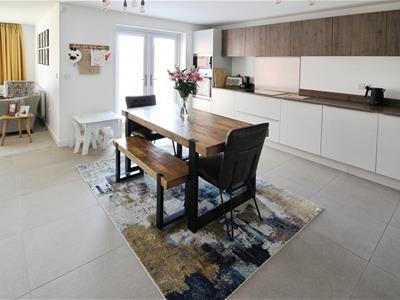 4.65m x 5.13m max (15'3" x 16'10" max )Fitted with a range of modern base and eye level units with worktop space over and drawers, stainless steel sink unit with single drainer and mixer tap, built-in larder style fridge/freezer, built-in dishwasher, built-in electric oven, built-in induction hob with extractor hood over, built-in microwave, radiator, tiled flooring, double-glazed french double door to garden, open plan to lounge and door to built-in storage cupboard.
4.65m x 5.13m max (15'3" x 16'10" max )Fitted with a range of modern base and eye level units with worktop space over and drawers, stainless steel sink unit with single drainer and mixer tap, built-in larder style fridge/freezer, built-in dishwasher, built-in electric oven, built-in induction hob with extractor hood over, built-in microwave, radiator, tiled flooring, double-glazed french double door to garden, open plan to lounge and door to built-in storage cupboard.
Lounge
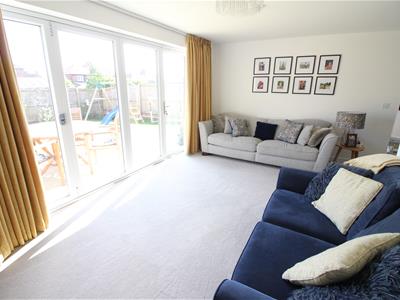 3.52m x 5.11m (11'7" x 16'9")Two radiators, double-glazed bi-fold doors to garden.
3.52m x 5.11m (11'7" x 16'9")Two radiators, double-glazed bi-fold doors to garden.
Utility Room
1.98m x 1.27m (6'6" x 4'2")With worktop space over, plumbing for washing machine, space for tumble dryer, tiled flooring, door to:
WC
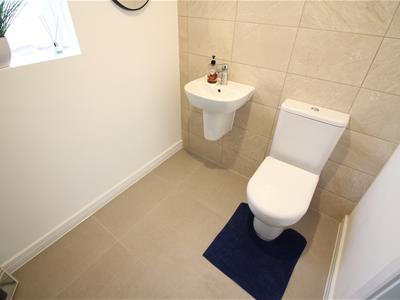 Double-glazed window to side, fitted with two piece suite wash hand basin and low-level WC, tiled splashback, radiator, tiled flooring.
Double-glazed window to side, fitted with two piece suite wash hand basin and low-level WC, tiled splashback, radiator, tiled flooring.
Landing
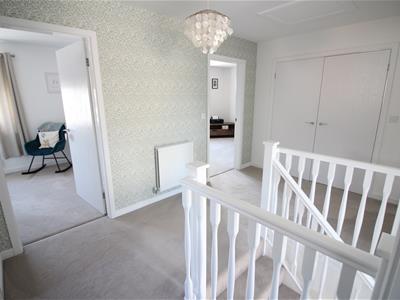 Double-glazed window to front, radiator, access to loft space, built-in sizable storage cupboard. Door to:
Double-glazed window to front, radiator, access to loft space, built-in sizable storage cupboard. Door to:
Master Bedroom
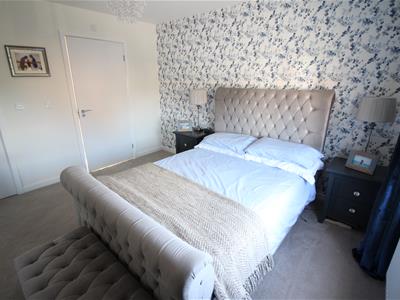 3.71m x 3.10m (12'2" x 10'2")Double-glazed window to front, radiator, sliding door built-in wardrobes with hanging rail and shelving.
3.71m x 3.10m (12'2" x 10'2")Double-glazed window to front, radiator, sliding door built-in wardrobes with hanging rail and shelving.
En-suite Shower Room
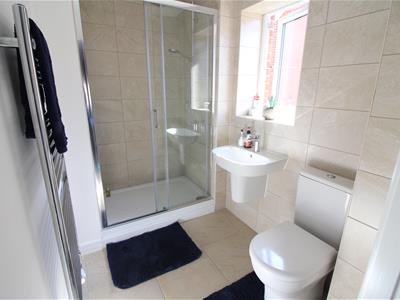 Fitted with three piece suite comprising shower enclosure with drencher style head and additional style hand shower over, vanity wash hand basin, and low-level WC. Tiled surround, extractor fan, double-glazed window to side, chrome ladder style radiator, tiled flooring.
Fitted with three piece suite comprising shower enclosure with drencher style head and additional style hand shower over, vanity wash hand basin, and low-level WC. Tiled surround, extractor fan, double-glazed window to side, chrome ladder style radiator, tiled flooring.
Bedroom 2
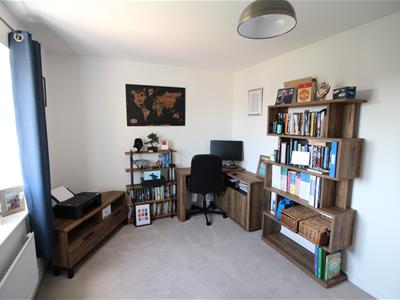 2.74m x 4.32m (9'0" x 14'2")Double-glazed window to rear, radiator.
2.74m x 4.32m (9'0" x 14'2")Double-glazed window to rear, radiator.
Bedroom 3
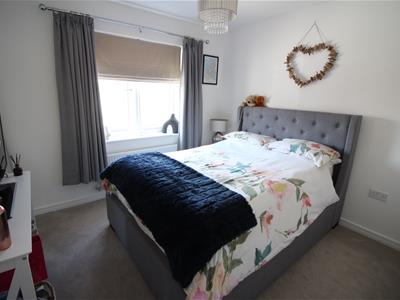 3.51m max x 3.02m (11'6" max x 9'11")Double-glazed window to front, radiator.
3.51m max x 3.02m (11'6" max x 9'11")Double-glazed window to front, radiator.
Bedroom 4
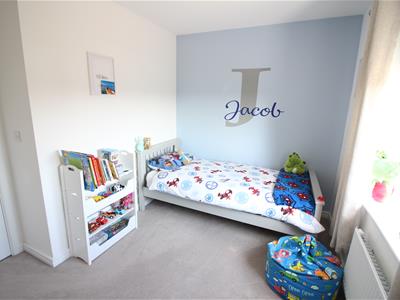 2.29m min x 3.76m (7'6" min x 12'4")7'6" min (9'0 max) x 12'4"
2.29m min x 3.76m (7'6" min x 12'4")7'6" min (9'0 max) x 12'4"
Double-glazed window to rear, radiator.
Family Bathroom
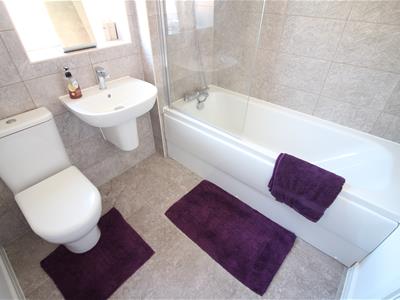 Fitted with three piece suite comprising panelled bath with hand shower attachment over and glass screen, wash hand basin and low-level WC, tiled surround, double-glazed window to side, chrome ladder style radiator, tiled flooring.
Fitted with three piece suite comprising panelled bath with hand shower attachment over and glass screen, wash hand basin and low-level WC, tiled surround, double-glazed window to side, chrome ladder style radiator, tiled flooring.
Outside
There is an open plan garden to the front, with driveway to the side leading to the integral garage and provides off road parking. To the rear, there is a large fully enclosed garden, which is mainly lawned and has a number of paved patio seating areas. The garden has both power points and a cold water tap.
Garage
Intregal single garage which has both power and light connected, electric car charge point, and an up and over door.
Agents Note
Please note that there is an annual communal estate maintenance charge of in the region of £132.00.
Energy Efficiency and Environmental Impact

Although these particulars are thought to be materially correct their accuracy cannot be guaranteed and they do not form part of any contract.
Property data and search facilities supplied by www.vebra.com















