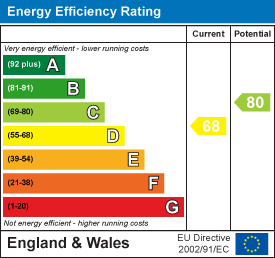.png)
12 Market Place
Oundle
Peterborough
PE8 4BQ
Kings Road, Oundle
Price Guide £525,000
3 Bedroom House - Detached
- Prime town centre location
- Detached house with garage and garden
- Lovely studio / playroom
- Two bathrooms
- Beautiful garden
- No chain
A detached house, with three bedrooms, a beautiful landscaped garden, garage and parking,
within walking distance of the school and the Market Place
This modern detached house sits in an enviable, elevated position on a small, popular development, close to Market Place and the other town centre facilities.
The property has been diligently maintained, and benefits from gas central heating and uPVC double-glazing. The accommodation is well-presented and set over two floors. The house was originally designed to have four bedrooms, but the owners decided to create a large ensuite shower room for the main bedroom. One of the garages has also been converted to create a fabulous studio or playroom, which has windows to the front and rear.
The front door opens to the hall. The guest cloakroom is to one side. The living room is L-shaped and offers a lounge area and space for formal dining. The living flame gas fire makes a cosy focal point. A large, glazed door opens to the conservatory which is a quality addition to the house and brings the garden into the home. A door leads through to the large, light studio or playroom.
The kitchen is neatly designed and offers plenty of wall and base units with work surfaces and inset stainless steel sink. The oven and the hob are electric and there is an extractor above. There is space and plumbing for a dish washer and a washing machine. The breakfast bar provides space for casual mealtimes. A door opens to the garden and a second door leads into the dining area.
Stairs rise from the hall to the first-floor landing from where there is access to each of the three bedrooms, two of which have built-in wardrobes. The ensuite shower room offers a Jack and Jill facility, being accessible from the main bedroom or directly from the landing. The family bathroom completes the accommodation.
The gardens are a particularly attractive feature of this lovely home. The front garden has colourful shrub beds either side of the front door. The block-paved drive to the side provides parking for two, in front of the single garage. The garden wraps around to the side of the house, where gated access leads into the rear garden. A patio spans the back of the house. Steps lead up to the shaped lawn, which is surrounded by beautifully stocked flower and shrub beds. A path leads to the greenhouse and beyond, to the top of the garden where there is a further seating area.
Services Council Tax EPC Tenure
All mains services connected. Band E Band D Freehold, with vacant possession
Gas-fired central heating.
Viewings
A pleasure, but strictly by appointment. Please contact Woodford & Co on 01832 274732 info@woodfordandco.com
Energy Efficiency and Environmental Impact

Although these particulars are thought to be materially correct their accuracy cannot be guaranteed and they do not form part of any contract.
Property data and search facilities supplied by www.vebra.com


















