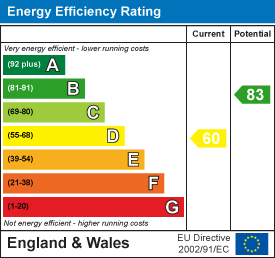J B S Estates
Six Oaks Grove, Retford
Nottingham
DN22 0RJ
Wallingbrook Rise, Worksop
£295,000
4 Bedroom House - Detached
- Spacious four-bedroom, two-bathroom detached family home
- Offered with no onward chain – ready to move straight in
- Located in the desirable St Annes Estate, Worksop
- Close to Worksop’s historic town centre, schools, and local amenities
- Excellent A1 & M1 motorway access for commuters
- Master bedroom with en-suite WC and fitted wardrobes
- Stylish family shower room with walk-in waterfall shower
- Modern kitchen with integrated appliances and adjoining utility room
- Multiple reception rooms including a bright dining room with garden access
- Attractive front and rear gardens, driveway parking, and single garage
A beautifully presented and spacious four-bedroom, two-bathroom detached family home, offered with no onward chain, and located in the highly sought-after St Annes Estate in Worksop. This stylish and well-maintained property is ideally positioned close to Worksop’s historic town centre, with excellent transport links to the A1 and M1 motorways, as well as being within easy reach of local schools and amenities.
The home features four generously sized bedrooms, including a master with en-suite WC, a luxurious family shower room, multiple reception rooms, and a contemporary kitchen with integrated appliances. Outside, the property boasts landscaped front and rear gardens, a driveway with ample parking, and a single garage—making it the perfect setting for modern family living.
ENTRANCE HALLWAY
Welcomed by a smart composite front entrance door, the hallway is tastefully decorated with a dado rail adding charm to the walls. A beautifully crafted spindle staircase leads to the first floor. Doors open to the living room, kitchen and downstairs WC.
DOWNSTAIRS WC
Comprising of a low flush WC, vanity hand wash basin, fully tiled to the wall and a central heating radiator.
LIVING ROOM
A generously proportioned living room featuring a front-facing UPVC double-glazed square bay window that fills the space with natural light. A central heating radiator ensures warmth, while double doors provide seamless access into the dining room—ideal for family living and entertaining.
DINING ROOM
Bright and inviting, the dining room boasts rear-facing UPVC double-glazed windows and elegant French doors that open out to the stunning rear garden. Complete with a quality wood-effect floor and central heating radiator, it’s a perfect space for both everyday meals and special gatherings.
KITCHEN
A stylish and contemporary kitchen fitted with a range of high-quality wall and base units complemented by matching splashbacks and work surfaces. The space features an inset sink with mixer tap, integrated electric double oven, five-ring gas hob with extractor hood, as well as a built-in fridge-freezer and dishwasher. Two rear-facing UPVC double-glazed windows allow for an abundance of light, and the tile-effect flooring adds a sleek finishing touch. Central heating radiator and access to the utility room complete the space.
UTILITY ROOM
Practical and well-equipped, the utility room offers an extensive range of storage units, work surfaces, and space for a freestanding washing machine and tumble dryer. With a tiled effect floor, central heating radiator, and a side-facing composite entrance door leading to the garden, this room is both functional and stylish.
FIRST FLOOR LANDING
The first floor offers access to the loft and leads to four generously sized bedrooms and the family bathroom.
MASTER BEDROOM
A beautifully presented master bedroom, featuring two front-facing UPVC double-glazed windows and twin central heating radiators. Fitted wardrobes offer excellent storage, and a private en-suite WC adds comfort and convenience.
EN-SUITE WC
Fitted with a contemporary white suite comprising a vanity wash basin and low flush WC. Complete with modern splashback, fitted cupboards, shaver point, stylish radiator, and a side-facing obscure UPVC double-glazed window.
BEDROOM TWO
A spacious and comfortable second bedroom, with a front-facing UPVC double-glazed window, central heating radiator, and fitted double wardrobes offering ample storage.
BEDROOM THREE
Another double bedroom with a rear-facing UPVC double-glazed window, central heating radiator, and fitted wardrobes—ideal for children, guests, or a home office.
BEDROOM FOUR
A well-proportioned fourth bedroom with a rear-facing UPVC double-glazed window and central heating radiator. A versatile room, perfect for a nursery, study, or snug.
FAMILY SHOWER ROOM
Beautifully appointed, the family shower room includes a luxurious walk-in shower with waterfall head, contemporary mermaid-style splashbacks, a vanity basin, and low flush WC. Finished with a modern towel radiator, ceiling lights, laminate wood flooring, and a rear-facing obscure UPVC double-glazed window.
OUTSIDE
To the front, the home offers a well-maintained open-plan garden laid mainly to lawn with easy-care pebble borders. A block-paved driveway provides off-street parking for multiple vehicles and leads to a single garage. Side gate access leads to the rear.
To the rear, you'll find a delightful and generously sized enclosed garden, mostly laid to lawn with low-maintenance pebble borders. A paved patio seating area and a raised decked terrace with pergola provide wonderful spaces for relaxing or entertaining. Outdoor lighting and a water tap add practicality to this stylish garden retreat.
Energy Efficiency and Environmental Impact

Although these particulars are thought to be materially correct their accuracy cannot be guaranteed and they do not form part of any contract.
Property data and search facilities supplied by www.vebra.com


































