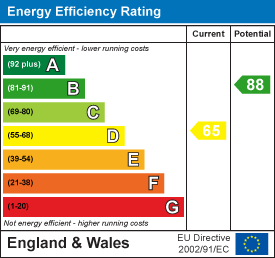
3 Vision Park
Queens Hills
Norwich
NR8 5HD
Fern Drive, North Walsham
Offers In Excess Of £245,000
2 Bedroom Bungalow - Semi Detached
- Semi Detached
- Bungalow
- Two Bedrooms
- New Bathroom
- Sitting/Dining
- New Kitchen
- New Decoration
- New Flooring
- Garden & Garage
- No Chain
Welcome to this cul-de-sac on Fern Drive, this charming semi-detached bungalow in the sought-after market town of North Walsham is a delightful find. Recently refurbished, the property is in immaculate condition, having been freshly repainted, flooring and featuring a brand-new kitchen and bathroom, making it truly ready for you to move in without delay.
Upon entering, you are welcomed by a spacious entrance hall that leads to all the main rooms. The inviting sitting/dining room flows seamlessly into the modern kitchen, creating a perfect space for both relaxation and entertaining. The bungalow boasts two well-proportioned bedrooms, complemented by a stylishly updated bathroom.
The property sits on a generous plot, which includes a detached garage equipped with a newly fitted electric door, providing both convenience and security. The gravelled driveway to the side offers ample parking, while the gated rear garden is a true highlight. This expansive outdoor space is fully enclosed, making it ideal for gatherings with friends or simply enjoying a peaceful afternoon in the sun.
Located just a stone's throw from the town centre, this bungalow benefits from easy access to local amenities, shops, and transport links, enhancing its appeal. With no onward chain, you can seize the opportunity to make this lovely home your own without delay. This property is a perfect blend of comfort, style, and convenience, making it an excellent choice for those looking to settle in North Walsham.
Entrance Hall
Half glazed entrance door to the side to the entrance hall, airing cupboard with doors to the sitting/dining room, both bedrooms and the bathroom.
Sitting/Dining Room
5.00m max x 3.51m max (16'5 max x 11'6 max)Sealed unit double glazed aluminium sliding patio doors out to the rear garden, radiator and opening to the kitchen.
Kitchen
2.24m x 2.18m (7'4 x 7'2)Sealed unit double glazed wood window to the rear, range of base and wall mounted units, integrated gas hob, oven and extractor fan. Space for appliances.
Principal Bedroom
3.12m x 3.51m (10'3 x 11'6)Sealed unit double glazed wood bay window to the front and radiator.
Bedroom Two
2.13m x 2.44m (7'0 x 8'0)Sealed unit double glazed wooden window to the front and radiator.
Bathroom
Sealed unit double glazed wooden window to the side, panel bath with splash back, screen and electric shower over, vanity wash hand basin and wc. Radiator.
Outside
This plot is a good size with plenty of parking and a detached garage with an electric door. Gated to the rear garden which again is a good size, mainly laid to lawn with patio area, perfect for gatherings with family and friends.
Energy Efficiency and Environmental Impact

Although these particulars are thought to be materially correct their accuracy cannot be guaranteed and they do not form part of any contract.
Property data and search facilities supplied by www.vebra.com















