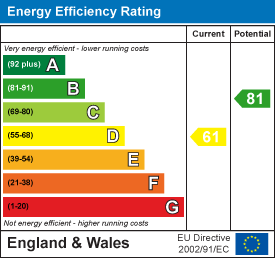
35 Church Street
Enfield
Middlesex
EN2 6AJ
Bertram Road, Enfield
£475,000
2 Bedroom House - Terraced
- Easy Access To Enfield Town And Southbury Road Train Station
- Close Proximity To Enfield Town Shopping Centre
- First Floor Four Piece Bathroom Suite
- Two Double Bedrooms
- Through Lounge
- Victorian House
- High Ceilings
- Mid Terrace
Nestled on the charming Bertram Road in Enfield, this delightful two-bedroom mid-terrace Victorian house offers a perfect blend of character and modern living. As you step inside, you are welcomed by a spacious through lounge, which boasts high ceilings that enhance the sense of space and light throughout the home.
The property features a well-appointed first-floor four-piece bathroom suite, providing both comfort and convenience for residents. The two bedrooms are generously sized, making them ideal for a small family, couples, or individuals seeking extra space for a home office or guest room.
One of the standout features of this home is its prime location. It is situated within close proximity to Enfield Town Shopping Centre and Enfield Retail Park, ensuring that all your shopping and leisure needs are just a short stroll away. This vibrant area offers a variety of shops, restaurants, and amenities, making it an ideal spot for those who appreciate convenience and community.
This Victorian house is not just a home; it is a lifestyle choice, combining the charm of period features with the practicality of modern living. Whether you are a first-time buyer or looking to downsize, this property presents an excellent opportunity to enjoy all that Enfield has to offer. Don’t miss the chance to make this lovely house your new home.
Hallway
Laminate wood flooring, radiator, stairs leading to first floor landing and door leading to lounge.
Lounge
7.65m x 3.33m opening to 3.53m (25'1" x 10'11" opeDouble glazed window to front aspect, laminate wood flooring, two radiators, feature gas cast iron fireplace, under stair storage cupboard, door leading to kitchen and double glazed door leading to rear garden.
Kitchen
3.18m x 2.36m (10'5" x 7'9")Double glazed window to rear aspect, eye and level units with granite worktop surfaces, one and a half bowl sink with mixer tap, fitted 'Bosch' oven, 'Bosch' induction hob and extractor hood, space for washing machine, dish washer and fridge/freezer, tiled floor, part tiled walls and double glazed door leading to rear garden.
First Floor Landing
Loft access, storage cupboard, doors leading to bedroom one, bedroom two and bathroom.
Bedroom One
4.09m x 3.48m (13'5" x 11'5")Two double glazed windows to front aspect, fitted wardrobes and radiator.
Bedroom Two
3.48m x 2.49m (11'5" x 8'2")Double glazed window to rear aspect, radiator and fitted wardrobes.
Bathroom
Frosted double glazed window to rear aspect, four piece suite comprising of freestanding claw foot bath with mixer tap, corner shower cubicle, low flush W.C, pedestal wash hand basin with pillar taps. radiator, heated towel rail, tiled floor and part tiled walls.
Exterior - Front
Patio paved.
Exterior - Rear
Part patio paved, rest laid to lawn and a timber shed with power and lighting.
Lanes Estate Agents Enfield Town Reference Number
ET5245/AX/AX/AX/240425
Energy Efficiency and Environmental Impact

Although these particulars are thought to be materially correct their accuracy cannot be guaranteed and they do not form part of any contract.
Property data and search facilities supplied by www.vebra.com






















