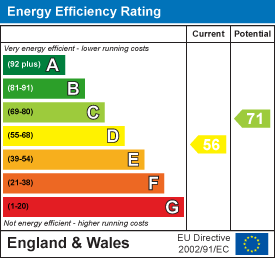Hewitt Adams
23 High Street
Neston
CH64 0TU
Mill Lane, Willaston, Neston
£450,000
4 Bedroom House - Semi-Detached
- No Onward Chain
- Semi Rural Location Surrounded by Open Fields
- Four Bedrooms
- Skilfully Extended
- Deceptively Spacious
- Off Road Parking
- Sunny and Private Garden
- Double Glazed
- Two Wood Burning Stoves
- A Must View Property
**No Onward Chain - Character Cottage Surrounded By Open Fields - Semi Rural Location**
Hewitt Adams are delighted to offer a rare opportunity to acquire 4, Red Cottages on the idyllic Mill Lane In Willaston, beautifully situated on an extensive and private plot surrounded by undisturbed open farmland. Just a short walk/drive into the heart of Willaston village with local amenities, good transport links and great schooling nearby. The property is also conveniently for the Chester High Road. The property has been beautifully maintained by the present owner and really must be viewed to fully appreciate everything it has to offer. Further affording, double glazing throughout, ample off road parking.
In brief the 1496 square foot accommodation skilfully arranged over three floors comprises; porch, hallway, cloaks area and WC, living room, kitchen/breakfast/sitting room, with utility area, sitting room. To the first floor there are three double bedrooms with views to front and rear over open fields and the master benefitting an ensuite, there is also a very spacious bathroom.
Externally, to the front of the cottage there is a front garden with mature shrubs and trees and a newly installed fenced boundary. A driveway which also provides access to the rear garden.
The rear garden is completely private and is laid to lawn with mature shrubs, Indian stone patio areas, newly fenced boundaries, there is also an outbuilding perfect for storage.
Porch
1.91m x 1.04m (6'03 x 3'05)Timber front door to porch, further timber door into hallway;
Hall
Stairs to first floor, cloaks area, heater, window to front and side elevations, doors to;
WC
1.47m x 0.91m (4'10" x 3'0 )WC, wash hand basin, window to side.
Lounge
4.37m x 3.94m (14'04 x 12'11)Window to front elevation, heater, wood burning stove with tiled hearth, wood effect flooring, door into kitchen/diner.
Kitchen/Dining/Sitting Room
6.83m x 2.84m (22'05 x 9'04)An open space comprising a range of wall and base units with granite work surfaces incorporating sink, cooker, induction hob, space for fridge, freezer and dishwasher, island with further cupboards with a solid oak work surface, door to utility area with sink and space for washing machine, window to rear, multi-fuel stove, space for dining table or as a seating area, tiled flooring, large storage cupboard, opening from the sitting area into the dining room.
Dining Room
4.22m x 2.87m (13'10 x 9'05)Sliding triple glazed window to rear elevation, two Velux windows tiled flooring, window and door to side aspect.
Landing
Stairs to first floor, central heating radiator, storage cupboard, doors to;
Bedroom 3/Study
5.21m x 1.96m (17'01 x 6'05)Two Velux windows, window to side elevation, heater.
Bedroom 1
3.73m x 3.61m (12'03 x 11'10)Window to front elevation overlooking open fields, central heating radiator, inset spotlights, door to ensuite;
Ensuite
2.16m x 1.07m (7'01 x 3'06)Comprising; Shower, wash hand basin, heater, inset spotlights, window to side.
Bedroom 4
2.69m x 2.59m (8'10 x 8'06)Window to rear aspect, inset spotlights.
Bathroom
2.97m x 2.26m (9'09 x 7'05)A spacious bathroom comprising; WC, wash hand basin, bath, shower cubicle, heated towel radiator, tiled walls.
Second Floor
Landing area with Velux window and fitted cupboards, door to bedroom;
Bedroom 2
4.65m x 3.53m (15'03 x 11'07)Velux windows, window to side elevation, fitted cupboards, eaves access, door to WC.
WC
1.50m x 1.24m (4'11 x 4'01)WC, wash hand basin with vanity, Velux window.
Energy Efficiency and Environmental Impact

Although these particulars are thought to be materially correct their accuracy cannot be guaranteed and they do not form part of any contract.
Property data and search facilities supplied by www.vebra.com































