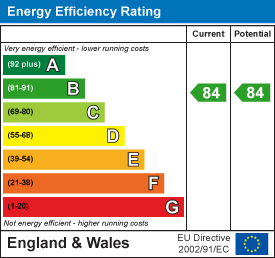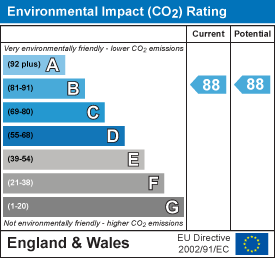
Radcliffe and Rust (Radcliffe and Rust Limited T/A)
Tel: 01223 307898
Email: info@radcliffeandrust.co.uk
Beacon Rise, 150 Newmarket Road
Cambridge
Cambridgeshire
CB5 8AX
Flamsteed Close, Rustat Road, Cambridge
Guide Price £425,000 Sold (STC)
2 Bedroom Flat - Purpose Built
- Duplex apartment
- Open plan kitchen / dining and living area
- Two bedrooms both with en-suites
- Modern interiors throughout
- One allocated parking space in a secure underground garage
- Short walk to train station
- Private outdoor space
- 360 degree virtual tour available
Radcliffe & Rust Estate Agents Cambridge are delighted to offer for sale this stunning, duplex apartment in Flamsteed Close, CB1. Located just off Rustat Road which leads onto Cherry Hinton Road, the property lies to the south of the city, and is positioned a short walk from Cambridge Railway Station Station, with services to London's King's Cross and Liverpool Street, a short bike ride from the city centre and is close by to a regular bus service that will take you around the City.
Cherry Hinton Road benefits from being at the heart of this bustling and energetic district, that is famous within the city for its wide range of schools, colleges, convenience stores, eateries, public houses and cafes, together with Cambridge Leisure which has a supermarket, restaurants and cinema complex. Cambridge has become the focus of the country's technology and bio-science industries, which in turn has created a multitude of related businesses. This factor alone has fuelled a booming local economy and created a wealth of employment opportunities for young professionals. Cherry Hinton Road has become a popular area for those working in these tech industries, such as the new Bio medical Campus which is just is two miles to the west and the renowned Science and Business Parks that are just three miles to the north.
Radcliffe & Rust Estate Agents Cambridge are delighted to offer for sale, this bright and modern duplex apartment in Flamsteed Close, CB1. Situated just a stone's throw from Cambridge train station, the property has excellent transport links including a direct train line into London from Cambridge train station, the Cambridge guided busway within easy walking distance and a fantastic bus service into the city centre and beyond.
Upon entering the property, you are welcomed into a sleek and modern hallway with stairs leading to the first floor. With crisp white walls, wooden flooring and a glass balustrade leading the stairs to the first floor, the hallway really sets the scene for what the property has to offer. The first room you come to on the left hand side is the downstairs cloakroom. With a W.C. and hand basin, the cloakroom doubles up as a utility area with full height built-in cupboards housing the washing machine and providing valuable storage space. From the hallway, there is an open walkway into the open plan living, dining and kitchen area. With cream coloured gloss wall and base units and stainless steel coloured handles, the kitchen is set up in a U-shape and has an integrated full height fridge / freezer and dishwasher, stainless steel sink and drainer, electric oven, hob and modern glass cooker hood. Next to the kitchen area and under the stairwell, there is space to fit a dining table and seating for at least four people while the living end of the room could comfortably fit an L shaped sofa and additional furniture as required. At the living end of the room, there are large sliding glass doors overlooking the property's private decked outdoor space.
On the first floor, there are two generous double bedrooms both with en-suites. The first room you come to on the right hand side is bedroom two. A great sized double bedroom overlooking the rear of the property, bedroom two is flooded with light thanks to the full height double window whilst the en-suite in bedroom two has a walk-in shower with dual shower heads, countertop hand basin, W.C. and stainless steel coloured heated towel rail whilst a large mirror behind the hand basin bounces light around the room. Opposite bedroom two is bedroom one. Another great sized double overlooking the front of the property, bedroom one has built-in wardrobes with double glass sliding doors cleverly added to the alcove in the room. The en-suite for bedroom one is very similar to bedroom two's en-suite with a walk-in shower with dual shower heads, countertop hand basin, W.C. and stainless steel coloured heated towel rail and a large mirror behind the hand basin.
To the rear of the property, there is a private decked area large enough for an outdoor dining table as required. There is also communal green spaces and secure bike storage within the grounds of the complex and the property has an allocated parking space in the secure underground garage.
Please call us on 01223 307 898 to arrange a viewing and for all of your residential Sales and Lettings requirements in Cambridge and the surrounding areas.
Agent Notes
Tenure: Leasehold
Chain free
Council tax: Band C = £1,999 for 2024 - 2025 (Cambridge City Council)
Service charge for 2024 - 2025 = £1,225.66
Energy Efficiency and Environmental Impact


Although these particulars are thought to be materially correct their accuracy cannot be guaranteed and they do not form part of any contract.
Property data and search facilities supplied by www.vebra.com













